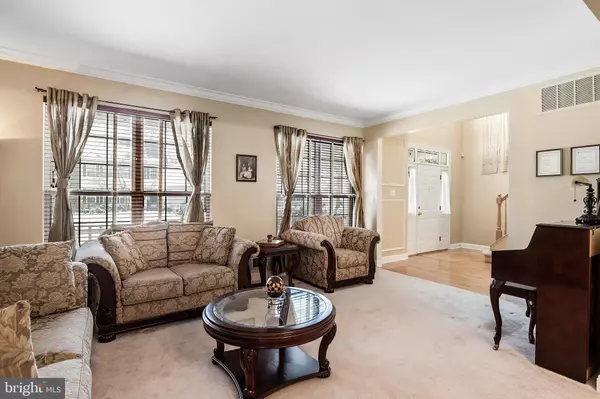$535,000
$509,900
4.9%For more information regarding the value of a property, please contact us for a free consultation.
4 Beds
3 Baths
2,462 SqFt
SOLD DATE : 04/30/2021
Key Details
Sold Price $535,000
Property Type Single Family Home
Sub Type Detached
Listing Status Sold
Purchase Type For Sale
Square Footage 2,462 sqft
Price per Sqft $217
Subdivision Brandon Farms
MLS Listing ID NJME307882
Sold Date 04/30/21
Style Colonial
Bedrooms 4
Full Baths 2
Half Baths 1
HOA Fees $49/qua
HOA Y/N Y
Abv Grd Liv Area 2,462
Originating Board BRIGHT
Year Built 1993
Annual Tax Amount $12,818
Tax Year 2019
Lot Size 10,890 Sqft
Acres 0.25
Lot Dimensions 0.00 x 0.00
Property Description
An exceptionally impressive, picturesque home in the desirable community of Brandon Farms. This 4 bedroom 2.5 bathroom home has been beautifully maintained. A desirable open floor plan with hardwood, tile and carpet. A bright light filled two-story foyer with four closets! leads to the elegant formal living room with large picture window looking out on to the inviting front porch. From the living room enter the spacious dining room with access to the kitchen. The eat in kitchen is complete with ample cabinetry, countertop, newer stainless-steel appliances, stainless sink and walk-in pantry. A fabulous expansive wall of windows and exterior door offer views of the private patio and tree lined rear garden. The extended family room adjoins the eat-in kitchen and is complete with a feature wood burning fireplace and fitted book shelves. From the kitchen is a separate laundry room with fitted cabinetry and direct side access to the rear yard. Downstairs is complete with an updated powder room. Upstairs is the large primary bedroom with two walk -in closets and primary bathroom with renovated shower, soaking tub, newer tiling and large double vanity. Three generous further bedrooms and hall way bathroom complete the upstairs. Custom blinds and window treatments are seen throughout the home. Outside the landscaped gardens are large and well-manicured. To the front of the home is a porch to relax and enjoy. Other features include an oversized 2 car garage, newer roof, new HWH and whole house generator. Offering close proximity to major highways, shopping, dining and amenities, this home is a must see and will not last long!! FIRST SHOWINGS ARE SUNDAY OPEN HOUSE 2/21/2021 - 1.30-4PM
Location
State NJ
County Mercer
Area Hopewell Twp (21106)
Zoning R-5
Rooms
Other Rooms Living Room, Dining Room, Primary Bedroom, Bedroom 2, Bedroom 3, Bedroom 4, Kitchen, Family Room, Bathroom 2, Primary Bathroom
Interior
Interior Features Family Room Off Kitchen, Floor Plan - Open, Formal/Separate Dining Room, Kitchen - Eat-In, Kitchen - Island, Pantry, Recessed Lighting, Walk-in Closet(s), Window Treatments
Hot Water Natural Gas
Heating Forced Air
Cooling Central A/C
Flooring Carpet, Hardwood, Ceramic Tile
Equipment Dishwasher, Oven/Range - Gas, Refrigerator, Washer, Dryer
Window Features Double Hung
Appliance Dishwasher, Oven/Range - Gas, Refrigerator, Washer, Dryer
Heat Source Natural Gas
Exterior
Parking Features Garage Door Opener, Garage - Front Entry, Inside Access
Garage Spaces 2.0
Utilities Available Cable TV
Water Access N
Roof Type Asphalt
Accessibility None
Attached Garage 2
Total Parking Spaces 2
Garage Y
Building
Lot Description Corner, Landscaping
Story 2
Sewer Public Sewer
Water Public
Architectural Style Colonial
Level or Stories 2
Additional Building Above Grade, Below Grade
New Construction N
Schools
School District Hopewell Valley Regional Schools
Others
Pets Allowed Y
HOA Fee Include Common Area Maintenance
Senior Community No
Tax ID 06-00078 12-00016
Ownership Fee Simple
SqFt Source Assessor
Acceptable Financing Conventional, Cash, FHA
Horse Property N
Listing Terms Conventional, Cash, FHA
Financing Conventional,Cash,FHA
Special Listing Condition Standard
Pets Allowed No Pet Restrictions
Read Less Info
Want to know what your home might be worth? Contact us for a FREE valuation!

Our team is ready to help you sell your home for the highest possible price ASAP

Bought with John Abeyagunawardena • BHHS Fox & Roach - Hillsboro

"My job is to find and attract mastery-based agents to the office, protect the culture, and make sure everyone is happy! "






