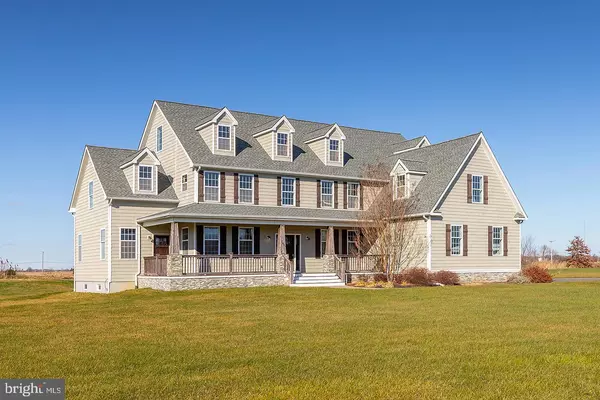$674,900
$674,900
For more information regarding the value of a property, please contact us for a free consultation.
4 Beds
5 Baths
4,203 SqFt
SOLD DATE : 01/27/2022
Key Details
Sold Price $674,900
Property Type Single Family Home
Sub Type Detached
Listing Status Sold
Purchase Type For Sale
Square Footage 4,203 sqft
Price per Sqft $160
Subdivision None Available
MLS Listing ID NJSA2001924
Sold Date 01/27/22
Style Colonial
Bedrooms 4
Full Baths 4
Half Baths 1
HOA Y/N N
Abv Grd Liv Area 4,203
Originating Board BRIGHT
Year Built 2014
Annual Tax Amount $12,716
Tax Year 2021
Lot Size 2.000 Acres
Acres 2.0
Lot Dimensions 0.00 x 0.00
Property Description
C U S T O M estate style home perfectly placed on 2 beautiful acres that backs to the 6 tee of Town & Country Golf Course. Sitting on a quiet country road just minutes from shopping in quaint Mullica Hill. Upon arriving you'll love the open front wrap porch with tongue & grove wood ceiling with recessed lighting. This beauty will grab your attention from the curb with it's 3 doormer windows, shaker style siding and stacked stone water table. The entry is so impressive with custom archways, fresh custom designer paints, gorgous wide plank hardwood flooring throughout the first floor, 2nd floor landing and owners suite, custom millwork, iron spindle staircase and recessed lighting. The soaring family room is streaming with natural light from the 2 story windows! The family room features a stacked stone gas fireplace with flat screen TV, ceiling fan and recessed lighting. The kitchen features handsome wood cabinetry, custom wood hood, BRAND new stainless appliance package (refrigerator included) tiered granite island, large pantry and plenty of recessed lighting, no worries all lighting is energy saving LED! The laundry room features tiled flooring and new front end washer and dryer! The FIRST FLOOR features a Full bedroom with en-suite and private entrance, perfect for inlaw and or guest! The owners bedroom is so romantic with it's tray ceiling, gas fireplace and private tiled en-suite with spa like tub! The first floor includes a private office through french doors. There are 3 more bedrooms one is a junior suite with private bath. The basement is HUGE with a full walk up to the rear yard and a nice size maintence free deck to catch the golfers with your morning coffee. There is also a convenient back staircase to the family room! Natural gas is at the street, there is a brand new hot water heater too.
Location
State NJ
County Salem
Area Pilesgrove Twp (21710)
Zoning RESIDENTIAL LOT
Direction East
Rooms
Other Rooms Living Room, Dining Room, Primary Bedroom, Bedroom 2, Bedroom 3, Bedroom 4, Kitchen, Family Room, Utility Room
Basement Walkout Stairs
Interior
Interior Features Kitchen - Island, Pantry, Walk-in Closet(s)
Hot Water Electric
Cooling Ceiling Fan(s), Central A/C, Zoned
Flooring Carpet, Wood
Fireplaces Type Gas/Propane
Equipment Refrigerator, Oven/Range - Gas, Microwave
Fireplace Y
Window Features Double Hung,Sliding
Appliance Refrigerator, Oven/Range - Gas, Microwave
Heat Source Propane - Leased
Laundry Main Floor
Exterior
Exterior Feature Patio(s)
Parking Features Garage - Side Entry, Garage Door Opener
Garage Spaces 3.0
Utilities Available Natural Gas Available, Propane
Water Access N
View Golf Course
Roof Type Architectural Shingle
Accessibility None
Porch Patio(s)
Road Frontage Public
Attached Garage 3
Total Parking Spaces 3
Garage Y
Building
Lot Description Front Yard, Landscaping, Rear Yard
Story 2
Foundation Block
Sewer On Site Septic
Water Private, Well
Architectural Style Colonial
Level or Stories 2
Additional Building Above Grade, Below Grade
Structure Type Wood Walls,Vaulted Ceilings
New Construction N
Schools
Elementary Schools Pilesgrove
Middle Schools Pilesgrove
High Schools Woodstown H.S.
School District Woodstown-Pilesgrove Regi Schools
Others
Pets Allowed Y
Senior Community No
Tax ID 10-00039-00018 07
Ownership Fee Simple
SqFt Source Assessor
Acceptable Financing Cash, Conventional, FHA, VA
Listing Terms Cash, Conventional, FHA, VA
Financing Cash,Conventional,FHA,VA
Special Listing Condition Standard
Pets Description No Pet Restrictions
Read Less Info
Want to know what your home might be worth? Contact us for a FREE valuation!

Our team is ready to help you sell your home for the highest possible price ASAP

Bought with Tiqua Muhammadi • Imani Realty & Associates

"My job is to find and attract mastery-based agents to the office, protect the culture, and make sure everyone is happy! "






