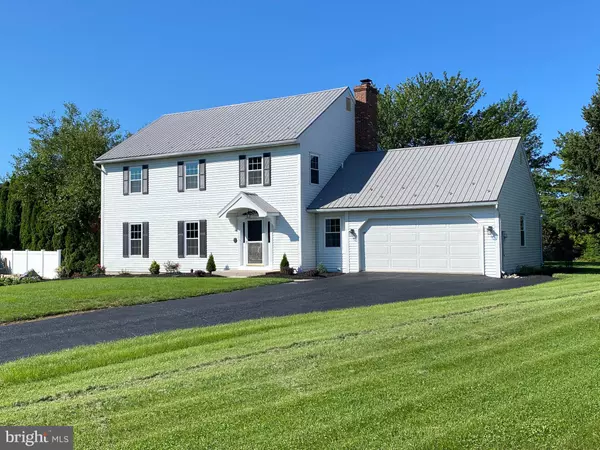$330,000
$299,900
10.0%For more information regarding the value of a property, please contact us for a free consultation.
4 Beds
3 Baths
2,400 SqFt
SOLD DATE : 10/05/2021
Key Details
Sold Price $330,000
Property Type Single Family Home
Sub Type Detached
Listing Status Sold
Purchase Type For Sale
Square Footage 2,400 sqft
Price per Sqft $137
Subdivision Maidencreek
MLS Listing ID PABK2003906
Sold Date 10/05/21
Style Traditional
Bedrooms 4
Full Baths 2
Half Baths 1
HOA Y/N N
Abv Grd Liv Area 2,400
Originating Board BRIGHT
Year Built 1988
Annual Tax Amount $5,808
Tax Year 2021
Lot Size 0.410 Acres
Acres 0.41
Lot Dimensions 0.00 x 0.00
Property Description
Newly redone, this 4 bedroom home offers space, quality and a convenient location. Large room sizes are throughout the house with high quality finishes in flooring, carpeting and all new paint work. The new kitchen, with quartz countertops and a farm house sink will make meal time a real pleasure. A skylighted, Florida styled breakfast room allows light to flood into this amazing space. The adjoining family room with a gas fired, brick fire place is all open to the kitchen and Florida room. Guests can step from the family room outdoors to enjoy the all new trek styled outside deck and level useful rear yard and entertainment area. The oversized garage offers easy access to the house and has an enhanced driveway for extra parking. The full basement makes perfect storage or a greats kids, recreation room. All new vinyl low e glass windows and efficient gas heating make this house very affordable to own and operate.
Location
State PA
County Berks
Area Maidencreek Twp (10261)
Zoning RESIDENTIAL
Direction East
Rooms
Other Rooms Living Room, Dining Room, Primary Bedroom, Bedroom 2, Bedroom 3, Bedroom 4, Kitchen, Family Room, Laundry
Basement Full, Interior Access, Poured Concrete, Unfinished
Interior
Interior Features Carpet, Ceiling Fan(s), Family Room Off Kitchen, Floor Plan - Traditional, Formal/Separate Dining Room, Kitchen - Eat-In, Kitchen - Island, Kitchen - Table Space, Pantry, Recessed Lighting, Skylight(s), Stall Shower, Tub Shower, Upgraded Countertops, Walk-in Closet(s), Wood Floors
Hot Water Natural Gas
Heating Forced Air
Cooling Central A/C
Flooring Carpet, Luxury Vinyl Plank
Fireplaces Number 1
Fireplaces Type Brick, Mantel(s)
Equipment Dishwasher, Oven - Self Cleaning, Built-In Microwave, Oven/Range - Gas, Six Burner Stove, Stainless Steel Appliances, Water Heater - High-Efficiency, Water Heater - Tankless
Fireplace Y
Window Features Double Hung,Energy Efficient,Low-E
Appliance Dishwasher, Oven - Self Cleaning, Built-In Microwave, Oven/Range - Gas, Six Burner Stove, Stainless Steel Appliances, Water Heater - High-Efficiency, Water Heater - Tankless
Heat Source Natural Gas
Laundry Main Floor
Exterior
Exterior Feature Deck(s)
Parking Features Garage - Front Entry, Garage Door Opener, Inside Access, Oversized
Garage Spaces 4.0
Fence Chain Link
Water Access N
Roof Type Metal
Accessibility None
Porch Deck(s)
Attached Garage 2
Total Parking Spaces 4
Garage Y
Building
Lot Description Front Yard, Landscaping, Level, Rear Yard, SideYard(s)
Story 2
Foundation Concrete Perimeter
Sewer Public Sewer
Water Public
Architectural Style Traditional
Level or Stories 2
Additional Building Above Grade, Below Grade
New Construction N
Schools
School District Fleetwood Area
Others
Senior Community No
Tax ID 61-5411-16-72-6729
Ownership Fee Simple
SqFt Source Assessor
Acceptable Financing Conventional, Cash, FHA, VA
Listing Terms Conventional, Cash, FHA, VA
Financing Conventional,Cash,FHA,VA
Special Listing Condition Standard
Read Less Info
Want to know what your home might be worth? Contact us for a FREE valuation!

Our team is ready to help you sell your home for the highest possible price ASAP

Bought with Daryl E Tillman • Daryl Tillman Realty Group

"My job is to find and attract mastery-based agents to the office, protect the culture, and make sure everyone is happy! "






