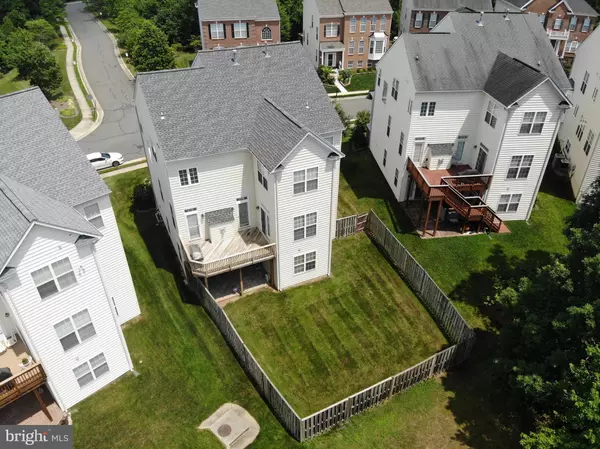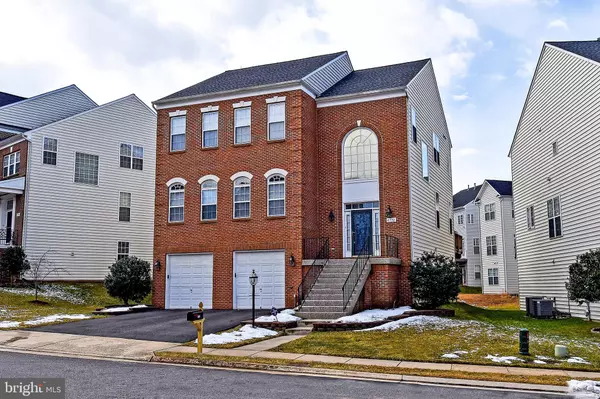$865,000
$825,000
4.8%For more information regarding the value of a property, please contact us for a free consultation.
5 Beds
4 Baths
4,199 SqFt
SOLD DATE : 03/23/2021
Key Details
Sold Price $865,000
Property Type Single Family Home
Sub Type Detached
Listing Status Sold
Purchase Type For Sale
Square Footage 4,199 sqft
Price per Sqft $206
Subdivision Fairlakes Crossing
MLS Listing ID VAFX1168794
Sold Date 03/23/21
Style Colonial,Contemporary
Bedrooms 5
Full Baths 3
Half Baths 1
HOA Fees $60/mo
HOA Y/N Y
Abv Grd Liv Area 3,336
Originating Board BRIGHT
Year Built 2004
Annual Tax Amount $8,636
Tax Year 2021
Lot Size 6,479 Sqft
Acres 0.15
Property Description
FANTASTIC 3 FINISHED LEVEL SINGLE FAMILY IN FAIR LAKES! - BRICK FRONT - 3 CAR GARAGE!!!! BRIGHT OPEN FLOORPLAN - 4/5 BR, 3.5 BATHS- UPGRADES EVERYWHERE! FRESHLY PAINTED THROUGHOUT.. GLEAMING HARDWOODS ON MAIN LEVEL - MODERN WHITE KITCHEN W/ GRANITE COUNTERS, SPARKLING WHITE CABINETS & APPLIANCES, 6 BURNER GAS COOKTOP, BRAND NEW REFRIGERATOR, DOUBLE OVENS & MICROWAVE... LARGE CENTER ISLAND. FOR ENTERTAINING! GAS FIREPLACE, OPEN AIR FLOORPLAN , SUNROOM AND WINDOWS & LIGHT EVERYWHERE... UPPER LEVEL 4 BR, MBR W/ HIGH CEILINGS, ENORMOUS WALK-IN CLOSET, UPGRADED LUXURY BATH W/ NEW GLASS SHOWER... 3 OTHER LARGE SPACIOUS BR 9 FT CEILINGS ALL LEVELS.... DRAMATIC 2 STORY FOYER & UPPER LEVEL FULL LAUNDRY ROOM... FULLY FINISHED BASEMENT WALKOUT BASEMENT.. GAME ROOM, FULL BATH, SEPARATE OFFICE/STUDY COULD BE 5TH BEDROOM..... WALKOUT TO PATIO, DECK AND LEVEL FENCED LOT.. TOP RATED CHS, ROCKY RUN MS, GBW ES... SUPER CONVENIENT TO ALL NEW SHOPPING INCLUDING WALMART & WEGMANS, STEPS TO PARK AND RIDE COMMUTER LOT AND EASY ON RAMP TO I66.. FAIRFAX COUNTY PKWY AND METRO... CLOSE TO GREAT PARKS, TRAILS, EC LAWRENCE PARK & CABELLS MILL AND ALL TYPES OF NATURE LOVERS DREAM. NEWER ROOF, 2 ZONE HVAC, DURA STONE FRONT WALKWAY, SPRINKLER SYSTEM , CAT 5 WIRING, SECURITY SYSTEM - 3 CAR GARAGE HAS TONS OF EXTRA STORAGE SPACE WITH 2 EXTRA LARGE STORAGE ROOMS & MUCH, MUCH MORE... HURRY TO THIS DREAM HOME!
Location
State VA
County Fairfax
Zoning 303
Rooms
Basement Daylight, Full, English, Fully Finished, Poured Concrete, Walkout Level
Interior
Hot Water Natural Gas
Heating Forced Air, Zoned
Cooling Central A/C, Zoned
Fireplaces Number 1
Fireplaces Type Gas/Propane
Equipment Built-In Microwave, Cooktop - Down Draft, Dishwasher, Disposal, Dryer, Icemaker, Microwave, Oven - Double, Refrigerator, Six Burner Stove, Washer
Fireplace Y
Appliance Built-In Microwave, Cooktop - Down Draft, Dishwasher, Disposal, Dryer, Icemaker, Microwave, Oven - Double, Refrigerator, Six Burner Stove, Washer
Heat Source Natural Gas
Laundry Upper Floor
Exterior
Parking Features Garage Door Opener, Additional Storage Area, Inside Access
Garage Spaces 3.0
Fence Fully
Utilities Available Under Ground
Water Access N
Accessibility None
Attached Garage 3
Total Parking Spaces 3
Garage Y
Building
Lot Description Level
Story 3
Sewer Public Sewer
Water Public
Architectural Style Colonial, Contemporary
Level or Stories 3
Additional Building Above Grade, Below Grade
New Construction N
Schools
Elementary Schools Greenbriar West
Middle Schools Rocky Run
High Schools Chantilly
School District Fairfax County Public Schools
Others
HOA Fee Include Reserve Funds,Snow Removal,Trash,Common Area Maintenance
Senior Community No
Tax ID 0551 21030035
Ownership Fee Simple
SqFt Source Assessor
Special Listing Condition Standard
Read Less Info
Want to know what your home might be worth? Contact us for a FREE valuation!

Our team is ready to help you sell your home for the highest possible price ASAP

Bought with Kashif Rasul • Samson Properties

"My job is to find and attract mastery-based agents to the office, protect the culture, and make sure everyone is happy! "






