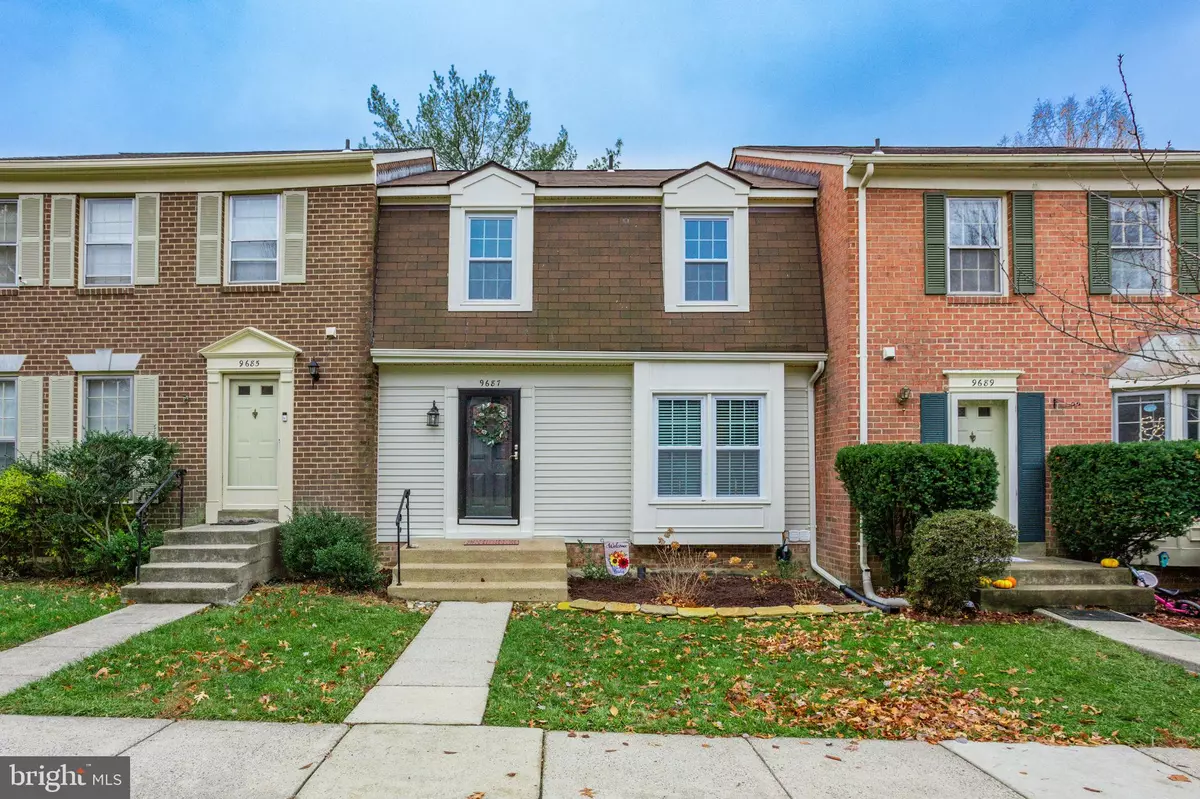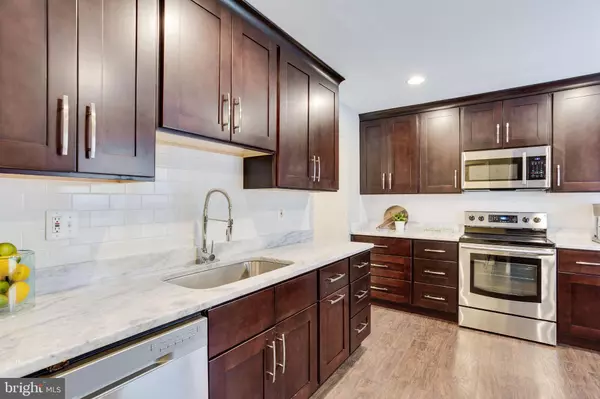$635,000
$632,000
0.5%For more information regarding the value of a property, please contact us for a free consultation.
3 Beds
4 Baths
2,120 SqFt
SOLD DATE : 01/24/2020
Key Details
Sold Price $635,000
Property Type Townhouse
Sub Type Interior Row/Townhouse
Listing Status Sold
Purchase Type For Sale
Square Footage 2,120 sqft
Price per Sqft $299
Subdivision Country Creek
MLS Listing ID VAFX1101328
Sold Date 01/24/20
Style Colonial
Bedrooms 3
Full Baths 3
Half Baths 1
HOA Fees $104/qua
HOA Y/N Y
Abv Grd Liv Area 1,520
Originating Board BRIGHT
Year Built 1981
Annual Tax Amount $6,711
Tax Year 2019
Lot Size 1,700 Sqft
Acres 0.04
Property Description
This is the one - you need to see it to believe it! Beautiful inside and larger than it looks from the outside, with approximately 2,120 finished square feet and a walk-out basement. This turn-key townhome in sought after Country Creek is close to the Vienna Metro, and in the Oakton High School pyramid. Tastefully renovated inside & out; the roof, floors, windows, HVAC, water heater, washer/dryer, kitchen, and bathrooms have all been redone within the last three years. Enter to find gorgeous wide-plank flooring, an upgraded kitchen with 42" cabinets, granite countertops, and stainless-steel appliances. The master bedroom has a walk-in closet and en-suite bathroom with dual vanities. Downstairs, enjoy the walk-out, finished basement, with a full bathroom, fireplace, and bonus space. Additional storage has been added to the attic. A dream, pet-friendly location, close to everything, including tot lots, parks, biking, shopping, the Vienna Metro, I-66, I-495, Route 29 and Route 50. This home truly has it all. You won't want to miss it!
Location
State VA
County Fairfax
Zoning 180
Rooms
Other Rooms Living Room, Dining Room, Kitchen, Laundry, Recreation Room
Basement Rear Entrance, Partially Finished
Interior
Interior Features Ceiling Fan(s), Kitchen - Table Space, Kitchen - Eat-In, Upgraded Countertops, Wood Floors
Heating Heat Pump(s)
Cooling Central A/C
Flooring Hardwood, Carpet
Fireplaces Number 1
Fireplaces Type Brick, Fireplace - Glass Doors, Wood
Equipment Built-In Microwave, Built-In Range, Dishwasher, Disposal, Dryer, Washer
Fireplace Y
Window Features Double Hung,Double Pane
Appliance Built-In Microwave, Built-In Range, Dishwasher, Disposal, Dryer, Washer
Heat Source Electric
Laundry Basement
Exterior
Amenities Available Common Grounds, Tot Lots/Playground
Water Access N
Roof Type Shingle
Accessibility None
Garage N
Building
Story 3+
Sewer Public Sewer
Water Public
Architectural Style Colonial
Level or Stories 3+
Additional Building Above Grade, Below Grade
New Construction N
Schools
Elementary Schools Mosaic
Middle Schools Thoreau
High Schools Oakton
School District Fairfax County Public Schools
Others
HOA Fee Include Common Area Maintenance,Lawn Care Front,Trash,Snow Removal
Senior Community No
Tax ID 0481 24 0039
Ownership Fee Simple
SqFt Source Estimated
Special Listing Condition Standard
Read Less Info
Want to know what your home might be worth? Contact us for a FREE valuation!

Our team is ready to help you sell your home for the highest possible price ASAP

Bought with Elizabeth M Bucuvalas • Coldwell Banker Realty

"My job is to find and attract mastery-based agents to the office, protect the culture, and make sure everyone is happy! "






