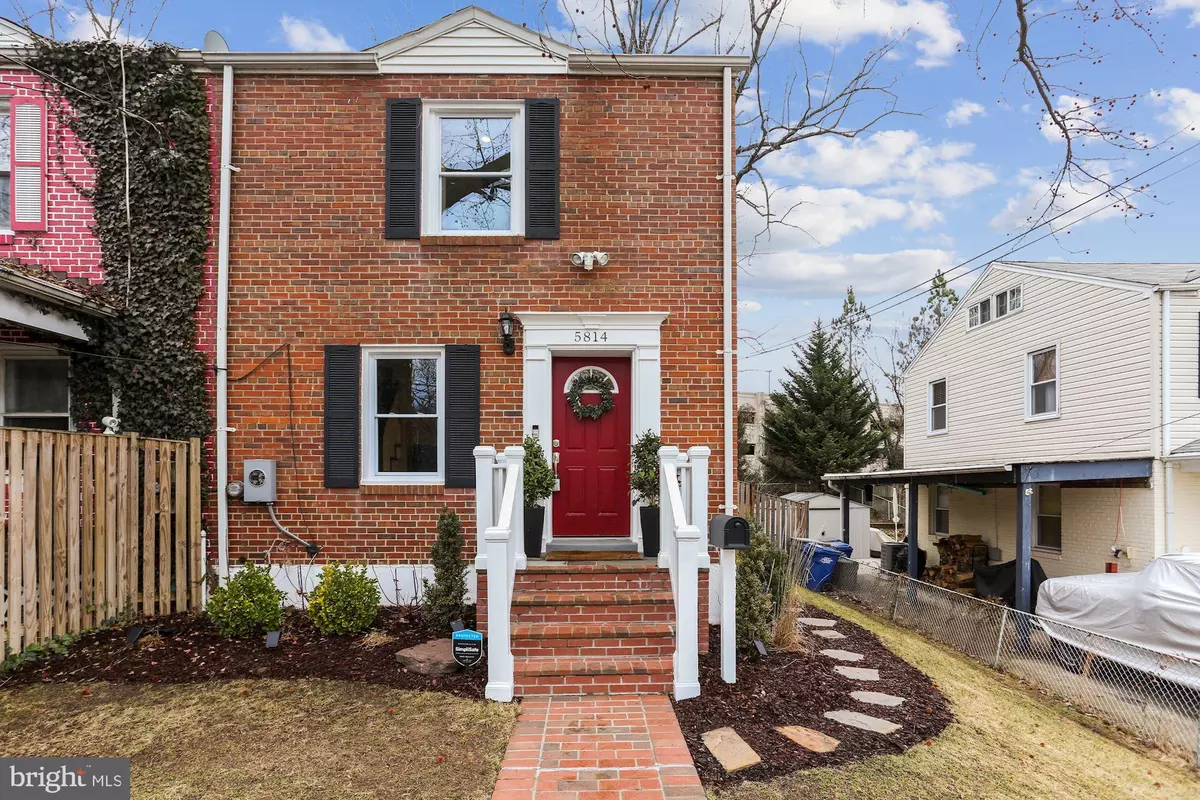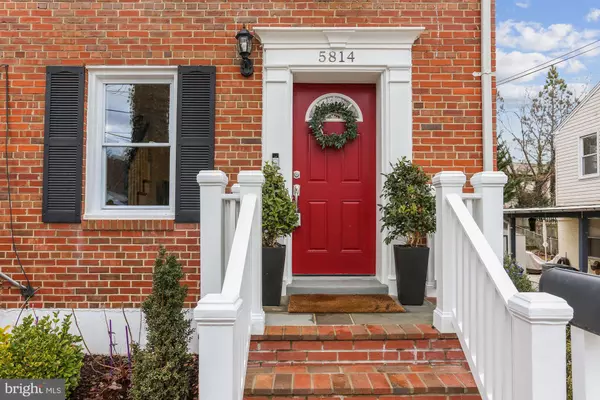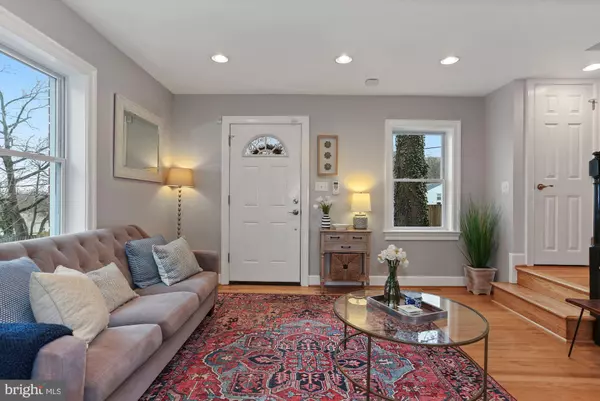$585,000
$529,900
10.4%For more information regarding the value of a property, please contact us for a free consultation.
3 Beds
2 Baths
1,350 SqFt
SOLD DATE : 03/05/2021
Key Details
Sold Price $585,000
Property Type Townhouse
Sub Type End of Row/Townhouse
Listing Status Sold
Purchase Type For Sale
Square Footage 1,350 sqft
Price per Sqft $433
Subdivision Huntington
MLS Listing ID VAFX1174934
Sold Date 03/05/21
Style Colonial
Bedrooms 3
Full Baths 2
HOA Y/N N
Abv Grd Liv Area 900
Originating Board BRIGHT
Year Built 1948
Annual Tax Amount $4,819
Tax Year 2020
Lot Size 3,649 Sqft
Acres 0.08
Property Description
Offers, if any, due Mon 2/8 by 12pm. Stunning 3-bed 2-bath end-unit townhome with 1350 finished sq ft and upgrades galore in Huntington! Enter to light-filled and open concept main level, with gorgeous hardwood floors throughout. Gourmet kitchen boasts white cabinets, granite countertops, stainless-steel appliances with double-oven gas range and eat-in countertop space with pendant lighting. Upper level features spacious master bedroom, second bedroom and updated bathroom with custom-tiled shower and floating double-sink vanity. Fully-finished basement with rec room plus 3rd bedroom and full bath make for the perfect home office or in-law suite. Step outside to your own private oasis in the large, fully-fenced backyard featuring slate patio and overhead string lights, perfect for a BBQ or evening drink! Instant access to Huntington metro (yellow line) - 500 ft from home to metro through rear-fence gate! Ample parking in front of property. Newer HVAC/water heater (2016). Simplisafe alarm system, Ring doorbell and Nest smoke/CO convey! Less than 10-min to enjoy all the restaurants, shopping and nightlife that Old Town Alexandria has to offer. Sq Ft estimated
Location
State VA
County Fairfax
Zoning 180
Rooms
Basement Fully Finished
Interior
Interior Features Breakfast Area, Floor Plan - Open, Kitchen - Gourmet, Recessed Lighting, Wood Floors
Hot Water Electric
Heating Forced Air
Cooling Central A/C
Flooring Hardwood, Carpet
Equipment Built-In Microwave, Dishwasher, Disposal, Dryer, Refrigerator, Stove, Washer, Stainless Steel Appliances, Oven/Range - Gas
Fireplace N
Appliance Built-In Microwave, Dishwasher, Disposal, Dryer, Refrigerator, Stove, Washer, Stainless Steel Appliances, Oven/Range - Gas
Heat Source Natural Gas
Laundry Basement
Exterior
Exterior Feature Patio(s), Porch(es)
Water Access N
Accessibility None
Porch Patio(s), Porch(es)
Garage N
Building
Story 3
Sewer Public Sewer
Water Public
Architectural Style Colonial
Level or Stories 3
Additional Building Above Grade, Below Grade
New Construction N
Schools
Elementary Schools Cameron
Middle Schools Twain
High Schools Edison
School District Fairfax County Public Schools
Others
Senior Community No
Tax ID 0831 09 0003B
Ownership Fee Simple
SqFt Source Assessor
Special Listing Condition Standard
Read Less Info
Want to know what your home might be worth? Contact us for a FREE valuation!

Our team is ready to help you sell your home for the highest possible price ASAP

Bought with Felicia L Brewster • Compass

"My job is to find and attract mastery-based agents to the office, protect the culture, and make sure everyone is happy! "






