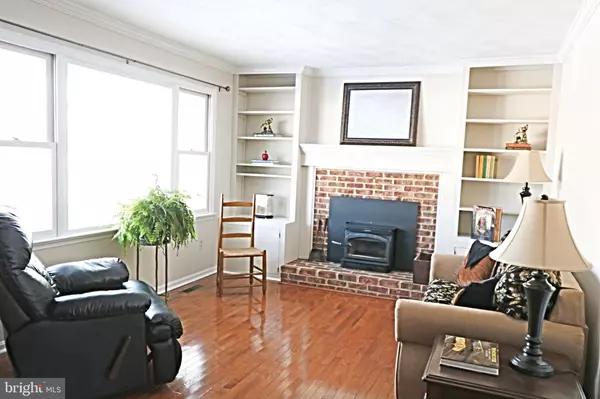$280,000
$280,000
For more information regarding the value of a property, please contact us for a free consultation.
3 Beds
2 Baths
1,468 SqFt
SOLD DATE : 02/28/2022
Key Details
Sold Price $280,000
Property Type Single Family Home
Sub Type Detached
Listing Status Sold
Purchase Type For Sale
Square Footage 1,468 sqft
Price per Sqft $190
Subdivision Woodstock Acres
MLS Listing ID VASH2001902
Sold Date 02/28/22
Style Ranch/Rambler
Bedrooms 3
Full Baths 2
HOA Y/N N
Abv Grd Liv Area 1,468
Originating Board BRIGHT
Year Built 1988
Annual Tax Amount $1,439
Tax Year 2021
Lot Size 0.405 Acres
Acres 0.41
Property Description
Immaculate & Newly Remodeled Ranch located in the Town of Woodstock. Living Room with glowing hardwood floors, built in bookcases, crown molding and a wood stove that can heat the entire house.. Bright kitchen with stainless steel appliances and spacious dining room. Newly carpeted 3 bedrooms and 2 full bathrooms.
Don't forget the large den with an outside entrance. Generous sized deck off the back of the house perfect for cookouts and relaxing. This house is totally updated with a new HVAC 2020, updated plumbing, updated windows, new carpet & underlayment plus so much more! Fresh paint! Ample, well lit attic storage. Includes storage shed. This home is move-in ready and conveniently located near hospital, restaurants, state & local parks. Call today for your private showing.
Location
State VA
County Shenandoah
Zoning R-1
Rooms
Main Level Bedrooms 3
Interior
Interior Features Carpet, Ceiling Fan(s), Combination Kitchen/Dining, Crown Moldings, Entry Level Bedroom, Floor Plan - Traditional, Primary Bath(s), Wood Floors, Stove - Wood, Attic, Built-Ins, Family Room Off Kitchen
Hot Water Electric
Heating Heat Pump(s), Wood Burn Stove
Cooling Central A/C
Flooring Hardwood, Carpet, Vinyl
Fireplaces Number 1
Fireplaces Type Wood, Insert
Equipment Stove, Range Hood, Refrigerator, Disposal, Dryer - Electric, Washer
Furnishings No
Fireplace Y
Window Features Insulated
Appliance Stove, Range Hood, Refrigerator, Disposal, Dryer - Electric, Washer
Heat Source Electric
Laundry Main Floor
Exterior
Exterior Feature Deck(s)
Utilities Available Electric Available, Natural Gas Available
Waterfront N
Water Access N
Roof Type Architectural Shingle
Street Surface Black Top
Accessibility None
Porch Deck(s)
Road Frontage City/County
Parking Type Driveway
Garage N
Building
Lot Description Backs to Trees
Story 1
Foundation Block, Crawl Space
Sewer Public Sewer
Water Public
Architectural Style Ranch/Rambler
Level or Stories 1
Additional Building Above Grade, Below Grade
Structure Type Dry Wall
New Construction N
Schools
Elementary Schools W.W. Robinson
Middle Schools Peter Muhlenberg
High Schools Central
School District Shenandoah County Public Schools
Others
Senior Community No
Tax ID 045A531 007
Ownership Fee Simple
SqFt Source Assessor
Acceptable Financing Cash, Conventional, FHA, USDA, VA
Listing Terms Cash, Conventional, FHA, USDA, VA
Financing Cash,Conventional,FHA,USDA,VA
Special Listing Condition Standard
Read Less Info
Want to know what your home might be worth? Contact us for a FREE valuation!

Our team is ready to help you sell your home for the highest possible price ASAP

Bought with Priscilla W Lowe • Colony Realty

"My job is to find and attract mastery-based agents to the office, protect the culture, and make sure everyone is happy! "






