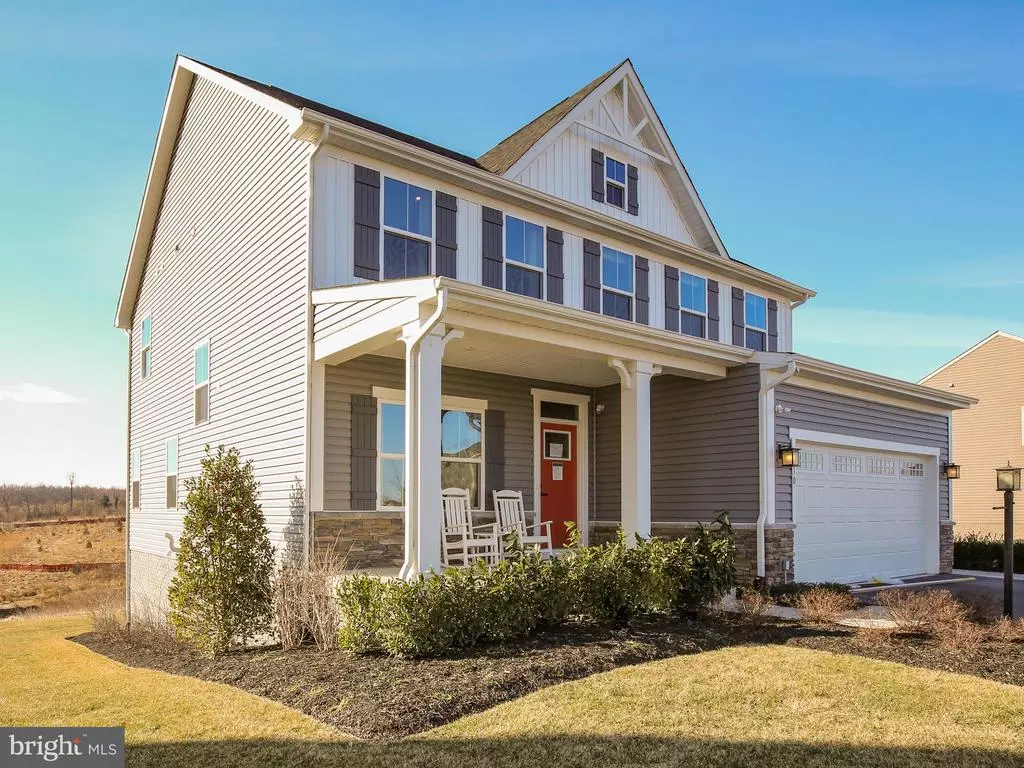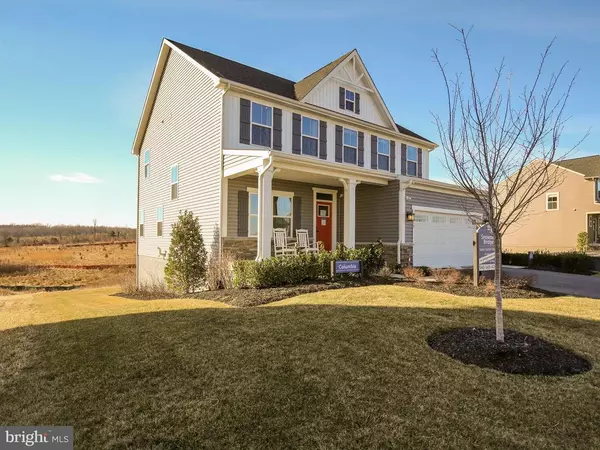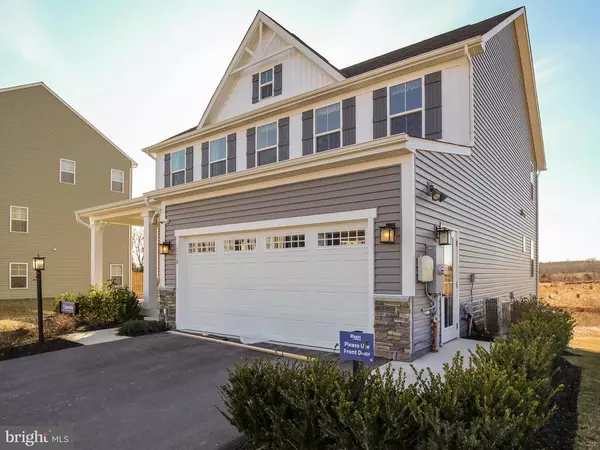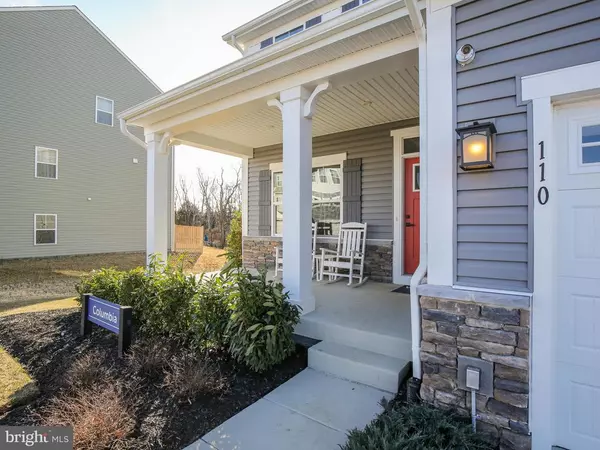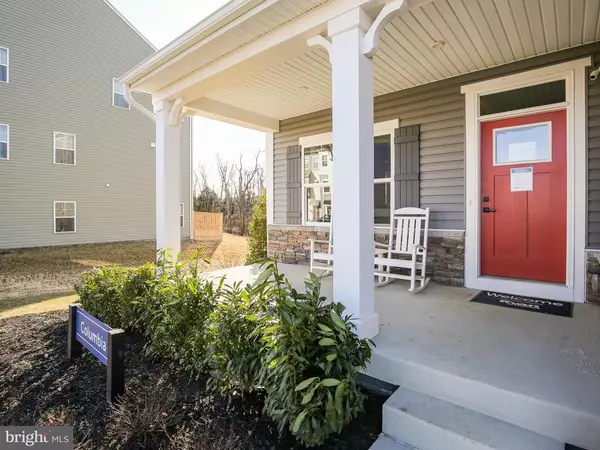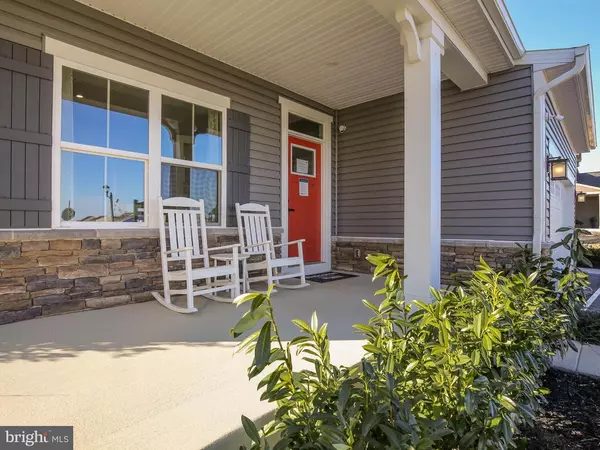$485,000
$475,000
2.1%For more information regarding the value of a property, please contact us for a free consultation.
4 Beds
4 Baths
3,157 SqFt
SOLD DATE : 03/31/2021
Key Details
Sold Price $485,000
Property Type Single Family Home
Sub Type Detached
Listing Status Sold
Purchase Type For Sale
Square Footage 3,157 sqft
Price per Sqft $153
Subdivision Snowden Bridge
MLS Listing ID VAFV161988
Sold Date 03/31/21
Style Farmhouse/National Folk
Bedrooms 4
Full Baths 3
Half Baths 1
HOA Fees $137/mo
HOA Y/N Y
Abv Grd Liv Area 2,515
Originating Board BRIGHT
Year Built 2019
Annual Tax Amount $2,107
Tax Year 2019
Lot Size 7,405 Sqft
Acres 0.17
Property Description
Looking for the perfect home in the Winchester area's most amenity-filled community? The Columbia is the tasteful Ryan Homes model and it is as inviting as it is functional. This is the last Ryan home available in Snowden Bridge. The family room flows into the kitchen and dining area, so the conversation never stops. Custom gourmet kitchen features large island, quartz countertops, stainless steel appliances, gas stove with griddle, wall oven and range hood. Maintenance-free composite deck and a covered porch for those warm summer nights and use the family entry to collect everyday mess. On the second floor, four bedrooms await. Your owners' suite offers a walk-in closet and luxurious bathroom, large master suite with a tray ceiling. Finished walkout basement with large recreation room and full bathroom. Just minutes from shopping, dining and easy access to I-81 and Rte 7, discover why so many families are making Snowden Bridge home. Covid precautions are required. Appointment only for showings. Drop-ins will not be allowed. Washer and Dryer are not included.
Location
State VA
County Frederick
Zoning R4
Rooms
Other Rooms Living Room, Dining Room, Bedroom 2, Bedroom 3, Bedroom 4, Kitchen, Family Room, Den, Bedroom 1
Basement Full
Interior
Interior Features Ceiling Fan(s), Combination Kitchen/Dining, Combination Kitchen/Living, Combination Dining/Living, Floor Plan - Open, Kitchen - Island, Recessed Lighting, Upgraded Countertops
Hot Water Natural Gas
Heating Forced Air
Cooling Central A/C
Fireplaces Number 1
Fireplaces Type Gas/Propane
Equipment Built-In Microwave, Oven/Range - Gas, Range Hood, Oven - Wall, Refrigerator, Dishwasher, Disposal
Furnishings No
Fireplace Y
Appliance Built-In Microwave, Oven/Range - Gas, Range Hood, Oven - Wall, Refrigerator, Dishwasher, Disposal
Heat Source Natural Gas
Laundry Upper Floor
Exterior
Exterior Feature Deck(s), Porch(es)
Parking Features Garage - Front Entry
Garage Spaces 4.0
Water Access N
View Garden/Lawn, Pond, Pasture
Roof Type Architectural Shingle
Accessibility None
Porch Deck(s), Porch(es)
Attached Garage 2
Total Parking Spaces 4
Garage Y
Building
Story 3
Sewer Public Sewer
Water Public
Architectural Style Farmhouse/National Folk
Level or Stories 3
Additional Building Above Grade, Below Grade
Structure Type 9'+ Ceilings
New Construction N
Schools
High Schools James Wood
School District Frederick County Public Schools
Others
Senior Community No
Tax ID 44E 14 1 46
Ownership Fee Simple
SqFt Source Assessor
Horse Property N
Special Listing Condition Standard
Read Less Info
Want to know what your home might be worth? Contact us for a FREE valuation!

Our team is ready to help you sell your home for the highest possible price ASAP

Bought with Suzanne T Serene • Keller Williams Realty

"My job is to find and attract mastery-based agents to the office, protect the culture, and make sure everyone is happy! "

