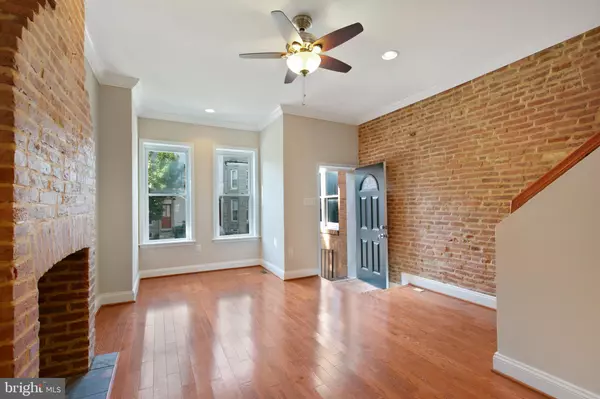$325,000
$325,000
For more information regarding the value of a property, please contact us for a free consultation.
3 Beds
4 Baths
2,239 SqFt
SOLD DATE : 10/26/2021
Key Details
Sold Price $325,000
Property Type Townhouse
Sub Type Interior Row/Townhouse
Listing Status Sold
Purchase Type For Sale
Square Footage 2,239 sqft
Price per Sqft $145
Subdivision Highlandtown
MLS Listing ID MDBA2011608
Sold Date 10/26/21
Style Federal
Bedrooms 3
Full Baths 3
Half Baths 1
HOA Y/N N
Abv Grd Liv Area 1,820
Originating Board BRIGHT
Year Built 1920
Annual Tax Amount $4,183
Tax Year 2021
Lot Size 1,554 Sqft
Acres 0.04
Property Description
Charming & thoughtfully renovated row home in the heart of Highlandtown. This 3 level home has 3 bedrooms & 3.5 baths, a fully finished basement, rear deck and a detached garage! Beautiful features including exposed brick walls, recessed lights, decorative fireplace & wood floors. The kitchen has custom cabinetry, stainless appliances, granite counters, under cabinet lighting & a pantry. The 2nd floor owner's suite has 2 closets including a large walk-in & an attached bath with separate tub/shower and double vanity. The spacious basement has brand new carpet, a separate bedroom & full bathroom. Great location-close to all the restaurants and art galleries that make Highlandtown such fun neighborhood to live in!
Location
State MD
County Baltimore City
Zoning R-8
Rooms
Basement Fully Finished, Interior Access, Windows, Outside Entrance
Interior
Interior Features Carpet, Ceiling Fan(s), Dining Area, Kitchen - Eat-In, Pantry, Primary Bath(s), Recessed Lighting, Bathroom - Soaking Tub, Upgraded Countertops, Walk-in Closet(s), Wood Floors, Built-Ins, Crown Moldings
Hot Water Electric
Heating Heat Pump(s)
Cooling Central A/C, Ceiling Fan(s)
Flooring Carpet, Hardwood, Ceramic Tile
Equipment Built-In Microwave, Dishwasher, Disposal, Dryer - Front Loading, Oven/Range - Gas, Refrigerator, Stainless Steel Appliances, Washer - Front Loading, Water Heater
Appliance Built-In Microwave, Dishwasher, Disposal, Dryer - Front Loading, Oven/Range - Gas, Refrigerator, Stainless Steel Appliances, Washer - Front Loading, Water Heater
Heat Source Natural Gas
Exterior
Exterior Feature Deck(s), Patio(s)
Parking Features Garage - Rear Entry
Garage Spaces 1.0
Water Access N
Accessibility None
Porch Deck(s), Patio(s)
Total Parking Spaces 1
Garage Y
Building
Story 3
Foundation Slab
Sewer Private Sewer
Water Public
Architectural Style Federal
Level or Stories 3
Additional Building Above Grade, Below Grade
Structure Type Brick,Dry Wall
New Construction N
Schools
School District Baltimore City Public Schools
Others
Senior Community No
Tax ID 0326166301 034
Ownership Fee Simple
SqFt Source Estimated
Special Listing Condition Standard
Read Less Info
Want to know what your home might be worth? Contact us for a FREE valuation!

Our team is ready to help you sell your home for the highest possible price ASAP

Bought with Brett Alan Rubin • Compass

"My job is to find and attract mastery-based agents to the office, protect the culture, and make sure everyone is happy! "






