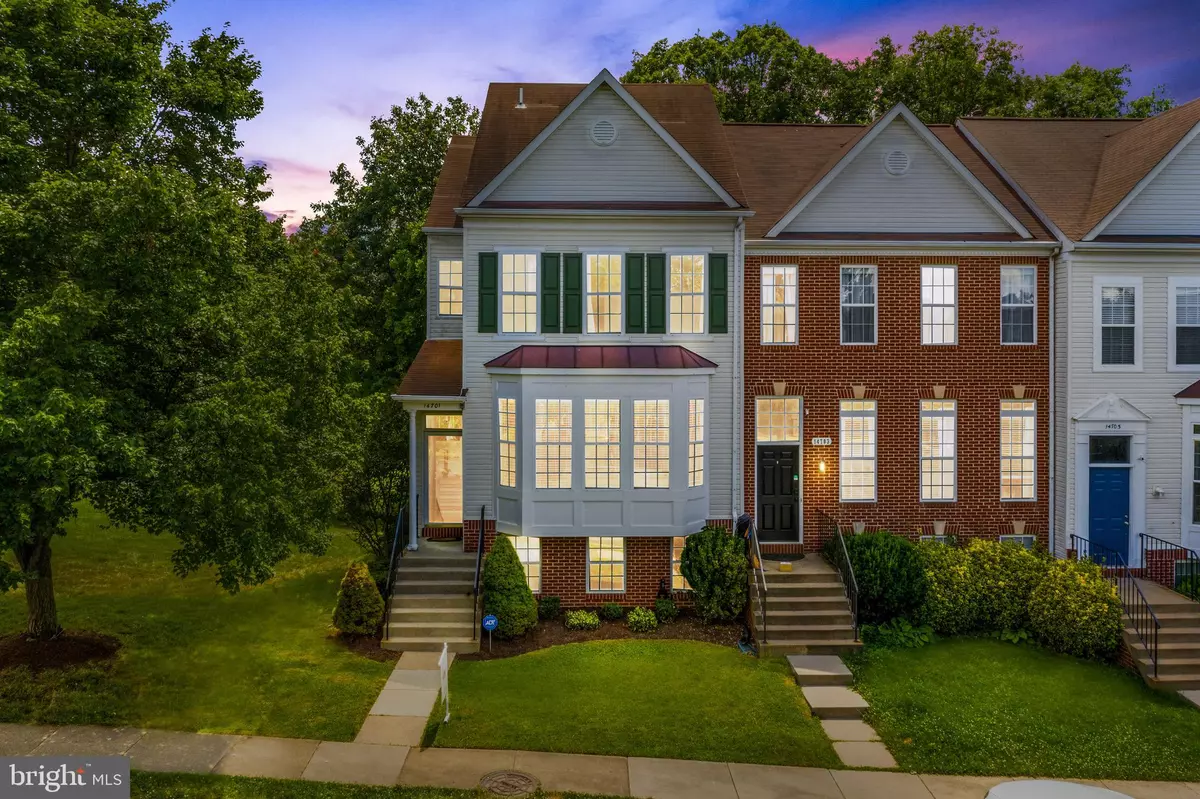$545,000
$545,000
For more information regarding the value of a property, please contact us for a free consultation.
4 Beds
4 Baths
2,226 SqFt
SOLD DATE : 08/25/2021
Key Details
Sold Price $545,000
Property Type Townhouse
Sub Type End of Row/Townhouse
Listing Status Sold
Purchase Type For Sale
Square Footage 2,226 sqft
Price per Sqft $244
Subdivision Lifestyle At Sully Station
MLS Listing ID VAFX2004256
Sold Date 08/25/21
Style Colonial,Contemporary
Bedrooms 4
Full Baths 3
Half Baths 1
HOA Fees $104/mo
HOA Y/N Y
Abv Grd Liv Area 1,826
Originating Board BRIGHT
Year Built 1993
Annual Tax Amount $5,272
Tax Year 2021
Lot Size 1,972 Sqft
Acres 0.05
Property Description
Welcome Home! This home shows like a model and is a must-see with its convenient location, ideal layout, and absolute charm– it won’t last, so hurry! Sitting on one of the best lots in Sully Station 2 – it is a gorgeous well-maintained true end unit without an adjacent row of townhomes – tucked away with no thru traffic and backing to trees and common area. Many windows, neutral modern paint tones, and a spacious open floor plan make this home especially light and bright. With plenty of upgrades, this 4 bedroom 3 1/2 bath has everything you want - and space to spare.
Hardwood floors throughout the main level and stairs, updated bathrooms, crown molding, wainscoting, and ceiling fans. The expanded country-style kitchen offers gas cooking, includes granite countertops, stainless steel appliances, and offers island space and a breakfast area for serving your meals.
The kitchen leads to the large upper deck facing dense woods where you can relax and privately entertain. The large basement has a beautiful open layout and boasts modern luxury laminate flooring, a convenient gas fireplace, full size windows, and a sliding door to a walkout onto the lower deck in the private fenced backyard. For a full theater experience, the basement also has HDMI and speaker wires running through the wall in order to easily setup surround sound and a wall-mounted TV. The basement also includes a bedroom and full bath.
This unique floorplan home also offers a large, vaulted ceiling master bedroom with two closets. A fourth floor loft master bath comes with with dual sinks, large soaking tub, separate shower, and a walk-in closet.
With the townhouse comes access to community Olympic size pool, basketball and tennis courts, option to reserve club room, cub run trail system walking path, and multiple playgrounds. Convenient location - close to plenty of shopping & restaurants including just 2 miles from the new Wegmanns & surrounding shops at the new town center -the Field at Commonwealth! Close proximity to schools, Dulles airport, and major routes.
Location
State VA
County Fairfax
Zoning 304
Direction North
Rooms
Basement Fully Finished, Walkout Level, Windows, Outside Entrance
Interior
Interior Features Ceiling Fan(s), Breakfast Area, Chair Railings, Crown Moldings, Dining Area, Family Room Off Kitchen, Floor Plan - Open, Kitchen - Island, Kitchen - Eat-In, Pantry, Recessed Lighting, Bathroom - Soaking Tub, Bathroom - Stall Shower, Bathroom - Tub Shower, Wainscotting, Walk-in Closet(s), Window Treatments, Wood Floors
Hot Water Natural Gas
Heating Central, Forced Air
Cooling Central A/C
Flooring Hardwood, Carpet, Ceramic Tile, Laminated
Fireplaces Number 1
Fireplaces Type Gas/Propane
Equipment Built-In Microwave, Dishwasher, Disposal, Dryer - Electric, Humidifier, Oven/Range - Gas, Stainless Steel Appliances, Washer, Water Heater, Refrigerator
Furnishings No
Fireplace Y
Appliance Built-In Microwave, Dishwasher, Disposal, Dryer - Electric, Humidifier, Oven/Range - Gas, Stainless Steel Appliances, Washer, Water Heater, Refrigerator
Heat Source Natural Gas
Laundry Basement, Dryer In Unit, Washer In Unit
Exterior
Exterior Feature Deck(s)
Garage Spaces 2.0
Fence Rear, Wood, Privacy
Utilities Available Cable TV Available, Electric Available, Natural Gas Available, Phone Available, Sewer Available, Water Available
Amenities Available Basketball Courts, Pool - Outdoor, Tennis Courts, Tot Lots/Playground, Common Grounds, Community Center
Water Access N
View Trees/Woods
Roof Type Shingle
Street Surface Paved
Accessibility None
Porch Deck(s)
Total Parking Spaces 2
Garage N
Building
Lot Description Backs to Trees, Cul-de-sac, Landscaping, Premium
Story 4
Sewer Public Sewer
Water Public
Architectural Style Colonial, Contemporary
Level or Stories 4
Additional Building Above Grade, Below Grade
Structure Type Dry Wall,Vaulted Ceilings,Paneled Walls
New Construction N
Schools
Elementary Schools Deer Park
Middle Schools Stone
High Schools Westfield
School District Fairfax County Public Schools
Others
Pets Allowed Y
HOA Fee Include Pool(s),Trash,Common Area Maintenance,Management,Snow Removal
Senior Community No
Tax ID 0541 17130001B
Ownership Fee Simple
SqFt Source Assessor
Acceptable Financing Cash, Conventional
Horse Property N
Listing Terms Cash, Conventional
Financing Cash,Conventional
Special Listing Condition Standard
Pets Allowed Case by Case Basis
Read Less Info
Want to know what your home might be worth? Contact us for a FREE valuation!

Our team is ready to help you sell your home for the highest possible price ASAP

Bought with Dwight L Morris • Keller Williams Chantilly Ventures, LLC

"My job is to find and attract mastery-based agents to the office, protect the culture, and make sure everyone is happy! "






