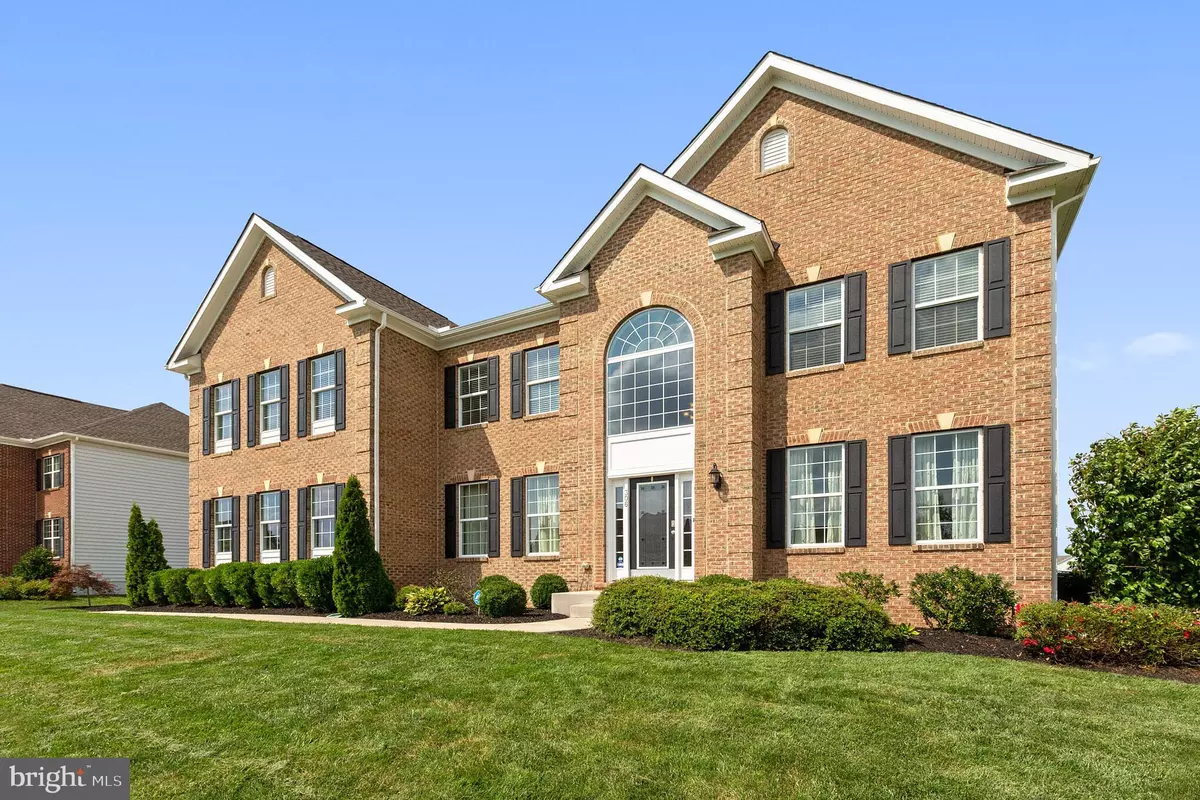$674,500
$674,500
For more information regarding the value of a property, please contact us for a free consultation.
4 Beds
3 Baths
5,231 SqFt
SOLD DATE : 11/12/2020
Key Details
Sold Price $674,500
Property Type Single Family Home
Sub Type Detached
Listing Status Sold
Purchase Type For Sale
Square Footage 5,231 sqft
Price per Sqft $128
Subdivision Estates At Cedar Ln
MLS Listing ID DENC506932
Sold Date 11/12/20
Style Colonial
Bedrooms 4
Full Baths 2
Half Baths 1
HOA Fees $51/qua
HOA Y/N Y
Abv Grd Liv Area 3,900
Originating Board BRIGHT
Year Built 2015
Annual Tax Amount $4,453
Tax Year 2019
Lot Size 0.460 Acres
Acres 0.46
Property Description
Visit this home virtually: http://www.vht.com/434094728/IDXS - You have just found a fabulous place to call home! A most attractive and spacious home loaded with great amenities awaits you! Estates at Cedar Lane is a very close knit and friendly neighborhood that the sellers will sincerely miss! As you enter the grand foyer you'll find a formal living room on the right and a beautiful formal dining room to the left. Beautiful hardwood floors extend from the foyer as you walk back into a huge and impressive great room overlooked by the gorgeous granite kitchen with a big center island! Lots of windows and natural light coming in add to the overall beauty! The gourmet kitchen overlooks a huge breakfast room with a view of the backyard and permanent open space behind and along the side! Recent kitchen updates include a Bosch 800 Series Double Oven, Microwave/Convection Oven, gas Cooktop and Dishwasher all last year and Samsung fridge in 2017. Upstairs, you'll find an owner's suite which is very roomy with a very nice sunken retreat and a stylish wet bar! Nice sized walk-in closets and a very lovely master bath make it complete! Outside improvements include a huge paver patio, attractive fencing (approved for pool fence) and an Amish-built storage shed. To top off outside, there is a recently installed irrigation system! The entire house interior was painted in the past two years with lots of extra crown molding installed. Upwards of $70,000 in improvements have been made in the past couple of years! The basement has rough-in plumbing for a wet bar and a full bath so all ready for your creative ideas! Dual gas hot water heaters and dual 200 amp circuit breaker panels too! When you walk through this home it will be immediately evident that the condition is impeccable throughout! It's loaded with great benefits everywhere you turn! Truly a wonderful place to call home!
Location
State DE
County New Castle
Area South Of The Canal (30907)
Zoning S-UDC-SUBURBAN
Rooms
Other Rooms Living Room, Dining Room, Primary Bedroom, Sitting Room, Bedroom 2, Bedroom 3, Bedroom 4, Kitchen, Family Room, Breakfast Room, Study
Basement Full, Interior Access, Rough Bath Plumb, Sump Pump
Interior
Interior Features Breakfast Area, Carpet, Ceiling Fan(s), Chair Railings, Crown Moldings, Formal/Separate Dining Room, Kitchen - Island, Primary Bath(s), Recessed Lighting, Walk-in Closet(s), Wet/Dry Bar, Window Treatments, Wood Floors
Hot Water Natural Gas
Heating Forced Air
Cooling Central A/C
Flooring Carpet, Hardwood
Fireplaces Number 1
Fireplaces Type Gas/Propane
Equipment Built-In Microwave, Built-In Range, Dishwasher, Disposal, Energy Efficient Appliances, Microwave, Stainless Steel Appliances
Fireplace Y
Window Features Energy Efficient,Insulated
Appliance Built-In Microwave, Built-In Range, Dishwasher, Disposal, Energy Efficient Appliances, Microwave, Stainless Steel Appliances
Heat Source Natural Gas
Laundry Main Floor
Exterior
Exterior Feature Patio(s)
Parking Features Garage - Side Entry, Garage Door Opener, Inside Access
Garage Spaces 2.0
Utilities Available Cable TV
Water Access N
Roof Type Architectural Shingle
Accessibility Doors - Swing In
Porch Patio(s)
Attached Garage 2
Total Parking Spaces 2
Garage Y
Building
Story 2
Foundation Block
Sewer Public Sewer
Water Public
Architectural Style Colonial
Level or Stories 2
Additional Building Above Grade, Below Grade
Structure Type Dry Wall,9'+ Ceilings,2 Story Ceilings
New Construction N
Schools
School District Appoquinimink
Others
Senior Community No
Tax ID 13-012.40-033
Ownership Fee Simple
SqFt Source Assessor
Acceptable Financing Cash, Conventional
Listing Terms Cash, Conventional
Financing Cash,Conventional
Special Listing Condition Standard
Read Less Info
Want to know what your home might be worth? Contact us for a FREE valuation!

Our team is ready to help you sell your home for the highest possible price ASAP

Bought with Patricia Knowles • Patterson-Schwartz-Rehoboth

"My job is to find and attract mastery-based agents to the office, protect the culture, and make sure everyone is happy! "






