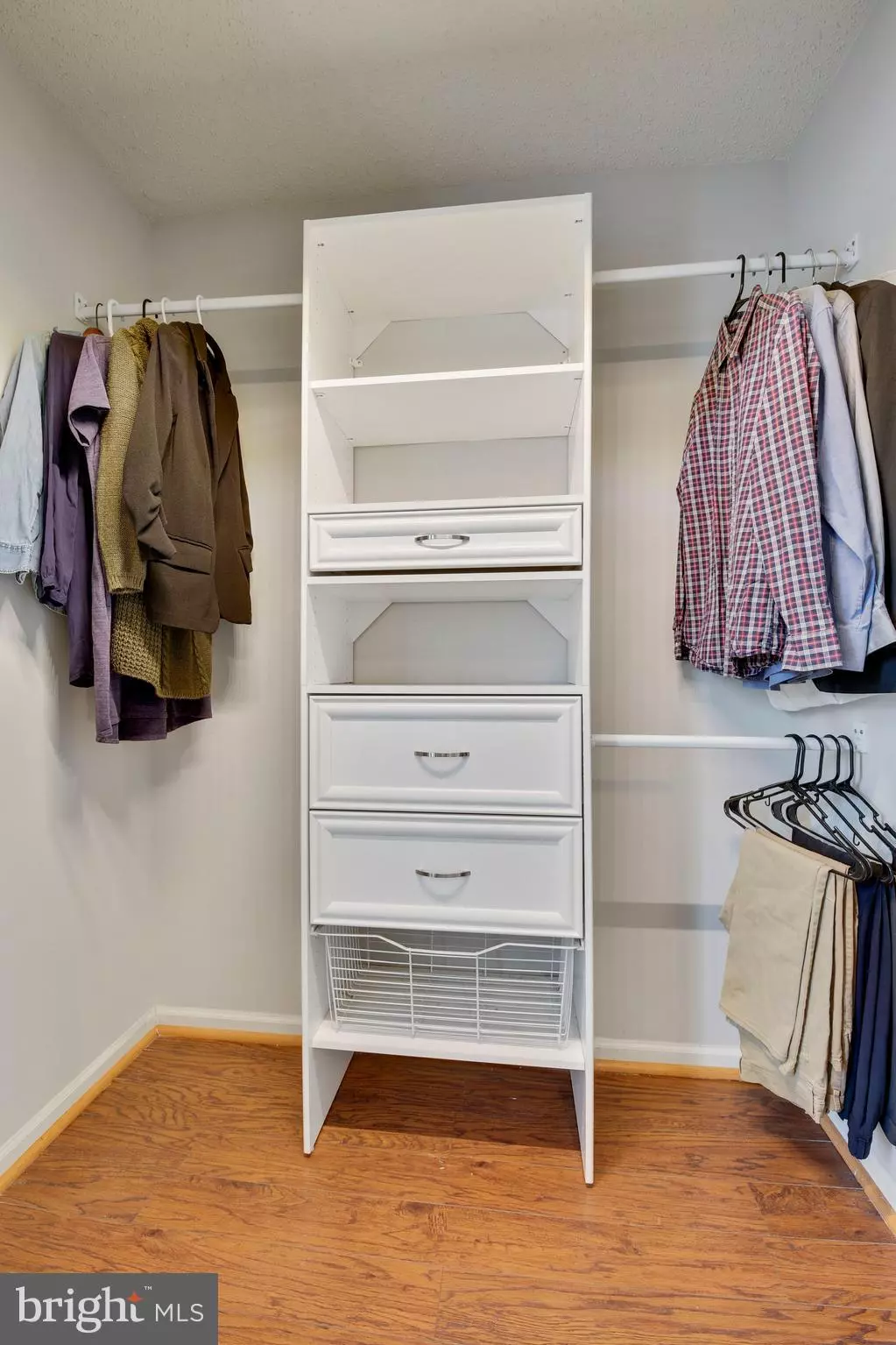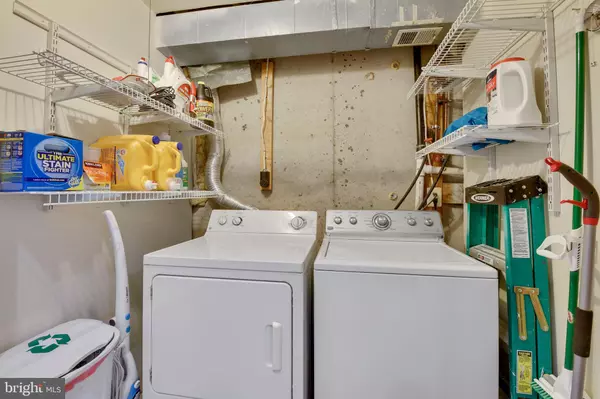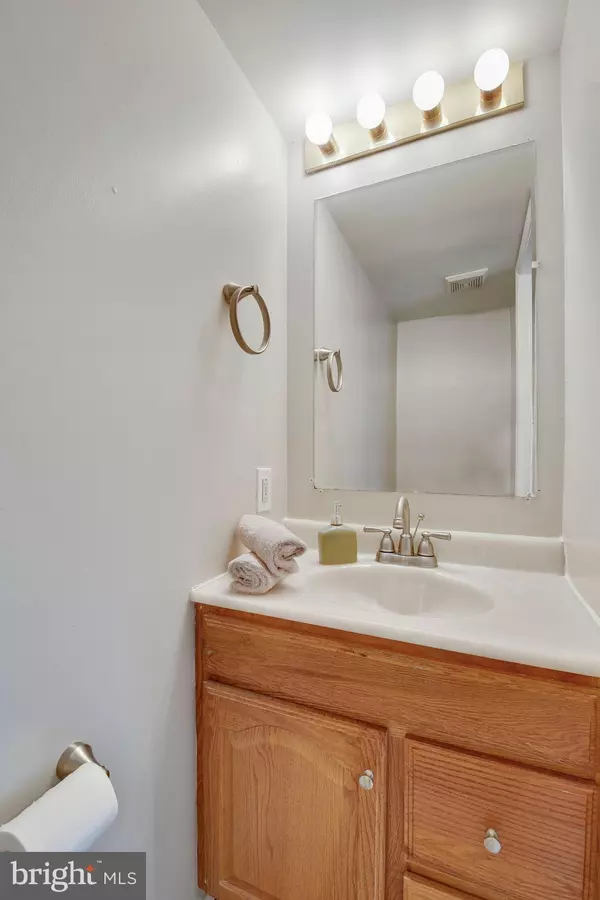$450,000
$425,000
5.9%For more information regarding the value of a property, please contact us for a free consultation.
3 Beds
3 Baths
1,536 SqFt
SOLD DATE : 03/19/2021
Key Details
Sold Price $450,000
Property Type Townhouse
Sub Type End of Row/Townhouse
Listing Status Sold
Purchase Type For Sale
Square Footage 1,536 sqft
Price per Sqft $292
Subdivision Woodstone
MLS Listing ID VAFX1180592
Sold Date 03/19/21
Style Colonial
Bedrooms 3
Full Baths 1
Half Baths 2
HOA Fees $68/qua
HOA Y/N Y
Abv Grd Liv Area 1,086
Originating Board BRIGHT
Year Built 1987
Annual Tax Amount $4,260
Tax Year 2020
Lot Size 1,995 Sqft
Acres 0.05
Property Description
Welcome home to 7227 Stover Dr, a wonderfully maintained and upgraded end of unit townhome in the sought after Woodstone neighborhood! Nestled by Huntley Meadow Park, this lovely 3 story, spacious home offers peaceful living while remaining easily accessible to shopping, dining, retail, and is just minutes from S kings Hwy, Route 1, and all major roads. 7227 Stover is conveniently situated at the entrance of the neighborhood, with unobstructed views and light, additional green space, and a spacious backyard complete with large deck and new, wooden privacy fence. Come inside and experience both traditional comforts and modern upgrades throughout. Walk in to an open, traditional design with large living space, light filled kitchen, main level 1/2 bath, 3 bedrooms up, and a fully finished basement with full bath. This home has been lovingly and exceptionally maintained, with no expense spared on upgrades. Freshly painted walls, recently replaced stainless steel appliances throughout the entire kitchen, upgraded windows, new HVAC and furnace in 2019, new water heater in 2018, large rear deck off kitchen with tall matching natural wood privacy fence built in 2018! Electric wiring has been upgraded to current specs throughout and the HOA is truly wonderful. Do not miss this remarkable home! You'll be hard-pressed to find another end-unit with this level of attention, care, maintenance, and upgrades in such a wonderful neighborhood!
Location
State VA
County Fairfax
Zoning 150
Rooms
Basement Fully Finished, Heated
Interior
Interior Features Breakfast Area, Built-Ins, Combination Kitchen/Dining, Pantry, Recessed Lighting, Floor Plan - Open, Floor Plan - Traditional
Hot Water Natural Gas
Heating Forced Air
Cooling Central A/C
Equipment Built-In Range, Dishwasher, Disposal, Dryer, Freezer, Oven - Wall, Oven/Range - Gas, Range Hood, Refrigerator, Stainless Steel Appliances, Washer
Fireplace N
Window Features Bay/Bow,Insulated,Screens
Appliance Built-In Range, Dishwasher, Disposal, Dryer, Freezer, Oven - Wall, Oven/Range - Gas, Range Hood, Refrigerator, Stainless Steel Appliances, Washer
Heat Source Natural Gas
Exterior
Fence Privacy, Rear, Wood
Water Access N
Accessibility Other
Garage N
Building
Story 3
Sewer Public Sewer, Public Septic
Water Public
Architectural Style Colonial
Level or Stories 3
Additional Building Above Grade, Below Grade
New Construction N
Schools
School District Fairfax County Public Schools
Others
Senior Community No
Tax ID 0924 06 0283
Ownership Fee Simple
SqFt Source Assessor
Special Listing Condition Standard
Read Less Info
Want to know what your home might be worth? Contact us for a FREE valuation!

Our team is ready to help you sell your home for the highest possible price ASAP

Bought with Jonnie F Jamison • J2 Real Estate
"My job is to find and attract mastery-based agents to the office, protect the culture, and make sure everyone is happy! "






