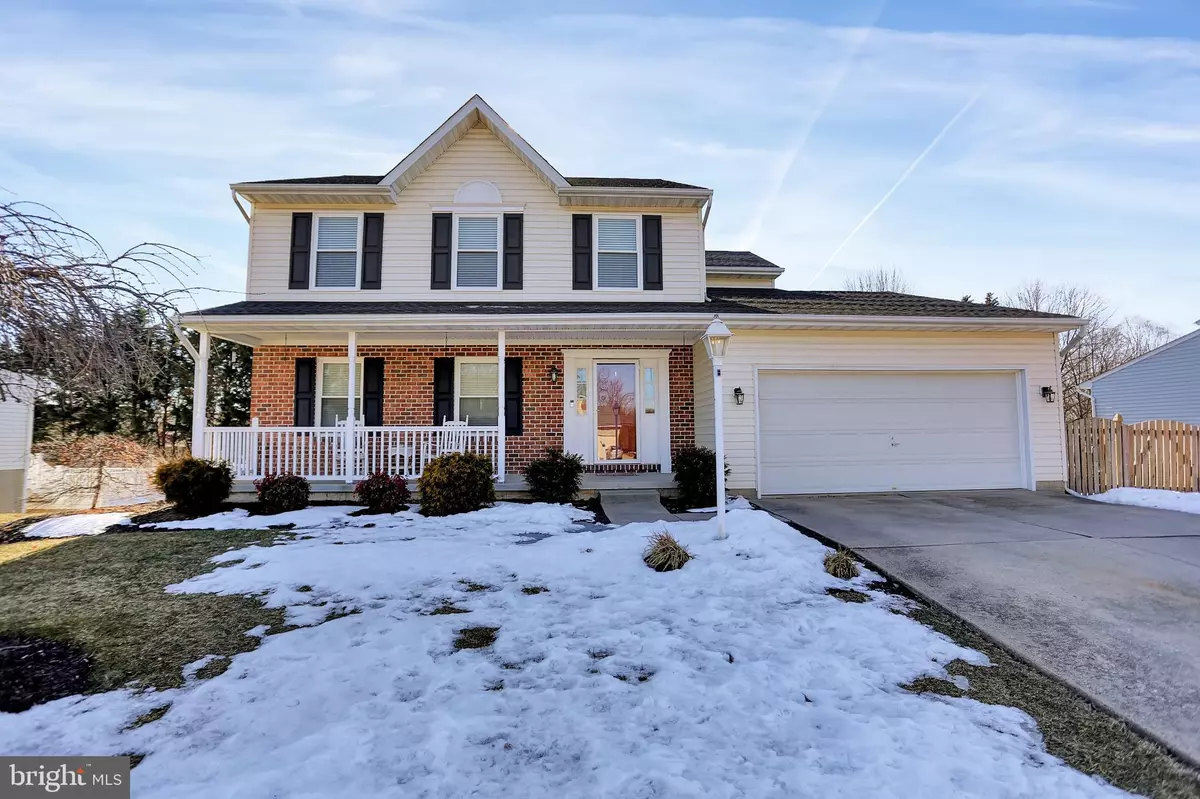$480,000
$465,923
3.0%For more information regarding the value of a property, please contact us for a free consultation.
4 Beds
4 Baths
2,995 SqFt
SOLD DATE : 04/20/2021
Key Details
Sold Price $480,000
Property Type Single Family Home
Sub Type Detached
Listing Status Sold
Purchase Type For Sale
Square Footage 2,995 sqft
Price per Sqft $160
Subdivision Greenridge
MLS Listing ID MDHR256808
Sold Date 04/20/21
Style Colonial
Bedrooms 4
Full Baths 3
Half Baths 1
HOA Y/N N
Abv Grd Liv Area 2,145
Originating Board BRIGHT
Year Built 1998
Annual Tax Amount $4,341
Tax Year 2021
Lot Size 0.296 Acres
Acres 0.3
Property Description
HONEY, STOP THE CAR! This 4 bedroom, 3.5 bathroom home is a charmer. Trex deck? We've got it! Large fenced yard with concrete patio and storage shed? We've got it! Custom built-in closets in the Primary Suite? We've got it! Finished lower level with a kitchenette and full bath? We've got it! Extra storage room with built-in shelving in the basement? We've got it! From the moment you pull into the oversized concrete driveway and lay eyes on the covered front porch, I'm telling you - you'll be charmed! From the custom touches, such as the crown molding in the basement, to the natural/earthy paint tones - all you'll have to do is move in and relax in front of the gas fireplace with absolutely nothing else to be done!!! The 2nd floor laundry is currently equipped with an electric dryer, but there's a gas hook up as well in the laundry closet, if gas is your thing. The owners were meticulous with this home and it shows from the moment you step into the front foyer. As with most homes in this market, this Greenridge neighborhood gem won't last long. Schedule today before it's too late!
Location
State MD
County Harford
Zoning R2
Rooms
Other Rooms Living Room, Dining Room, Primary Bedroom, Bedroom 2, Bedroom 3, Bedroom 4, Kitchen, Family Room, Recreation Room, Primary Bathroom
Basement Full, Fully Finished, Shelving, Sump Pump, Walkout Level
Interior
Interior Features Carpet, Built-Ins, Ceiling Fan(s), Crown Moldings, Dining Area, Family Room Off Kitchen, Kitchen - Eat-In, Kitchenette, Primary Bath(s), Recessed Lighting
Hot Water Natural Gas
Heating Forced Air
Cooling Central A/C, Ceiling Fan(s)
Fireplaces Number 1
Fireplaces Type Mantel(s)
Equipment Built-In Microwave, Dishwasher, Dryer, Washer, Water Heater, Water Dispenser, Stove, Stainless Steel Appliances, Oven/Range - Gas, Disposal
Fireplace Y
Appliance Built-In Microwave, Dishwasher, Dryer, Washer, Water Heater, Water Dispenser, Stove, Stainless Steel Appliances, Oven/Range - Gas, Disposal
Heat Source Natural Gas
Laundry Basement, Upper Floor
Exterior
Exterior Feature Deck(s), Patio(s)
Garage Garage - Front Entry
Garage Spaces 6.0
Waterfront N
Water Access N
Accessibility None
Porch Deck(s), Patio(s)
Parking Type Driveway, Attached Garage
Attached Garage 2
Total Parking Spaces 6
Garage Y
Building
Story 3
Sewer Public Sewer
Water Public
Architectural Style Colonial
Level or Stories 3
Additional Building Above Grade, Below Grade
New Construction N
Schools
School District Harford County Public Schools
Others
Senior Community No
Tax ID 1303303438
Ownership Fee Simple
SqFt Source Assessor
Special Listing Condition Standard
Read Less Info
Want to know what your home might be worth? Contact us for a FREE valuation!

Our team is ready to help you sell your home for the highest possible price ASAP

Bought with Emma Loiacono • Redfin Corp

"My job is to find and attract mastery-based agents to the office, protect the culture, and make sure everyone is happy! "






