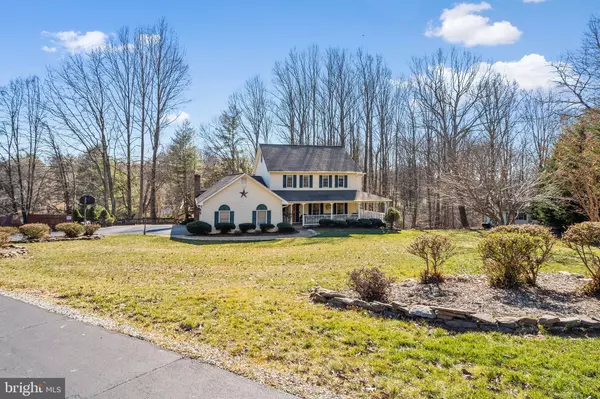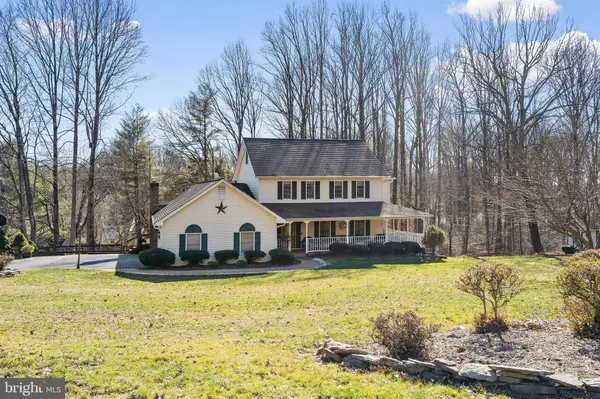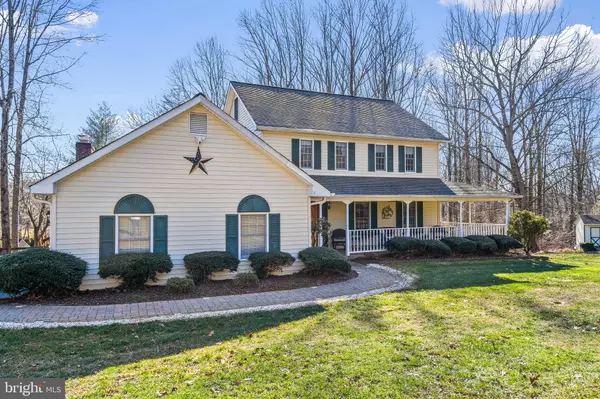$656,000
$599,000
9.5%For more information regarding the value of a property, please contact us for a free consultation.
4 Beds
4 Baths
4,019 SqFt
SOLD DATE : 03/31/2021
Key Details
Sold Price $656,000
Property Type Single Family Home
Sub Type Detached
Listing Status Sold
Purchase Type For Sale
Square Footage 4,019 sqft
Price per Sqft $163
Subdivision None Available
MLS Listing ID VAFQ168906
Sold Date 03/31/21
Style Colonial
Bedrooms 4
Full Baths 3
Half Baths 1
HOA Y/N N
Abv Grd Liv Area 2,941
Originating Board BRIGHT
Year Built 1987
Annual Tax Amount $4,620
Tax Year 2020
Lot Size 1.165 Acres
Acres 1.17
Property Description
This meticulously maintained home is waiting for your to call "home". Situated on a quiet cul-de-sac backing to a farm, this home is just a few minutes to downtown Warrenton. The main level has a recently remodeled kitchen with a spacious family room, large dining room, office, breakfast nook, walk-in pantry and laundry/mud room.. Upper level has 4 bedrooms, 2 newly renovated bathrooms and an awesome bonus room, perfect for studio, office, or additional bedroom. The fully finished lower level has something for everyone, with rec room, bar, full bath, additional bedroom/den and lots of storage. The exterior of the home has a huge wrap-around porch, large multi level deck, patio and fully fenced back yard. And if this isn't enough, there is HIGH SPEED INTERNET!
Location
State VA
County Fauquier
Zoning R1
Rooms
Other Rooms Dining Room, Kitchen, Family Room, Den, Library, Laundry, Recreation Room, Bonus Room
Basement Daylight, Partial, Fully Finished, Outside Entrance, Rear Entrance, Walkout Level
Interior
Interior Features Breakfast Area, Crown Moldings, Dining Area, Entry Level Bedroom, Family Room Off Kitchen, Primary Bath(s), Upgraded Countertops, Wood Floors
Hot Water Electric
Heating Heat Pump(s)
Cooling Heat Pump(s)
Fireplaces Number 2
Fireplaces Type Brick, Mantel(s)
Equipment Built-In Microwave, Cooktop, Dishwasher, Refrigerator, Icemaker, Washer, Dryer
Fireplace Y
Appliance Built-In Microwave, Cooktop, Dishwasher, Refrigerator, Icemaker, Washer, Dryer
Heat Source Electric, Propane - Leased
Laundry Main Floor
Exterior
Exterior Feature Deck(s), Patio(s), Porch(es)
Parking Features Garage - Side Entry
Garage Spaces 2.0
Fence Rear
Water Access N
View Scenic Vista, Pasture
Accessibility None
Porch Deck(s), Patio(s), Porch(es)
Attached Garage 2
Total Parking Spaces 2
Garage Y
Building
Lot Description Cul-de-sac
Story 4
Sewer On Site Septic
Water Public
Architectural Style Colonial
Level or Stories 4
Additional Building Above Grade, Below Grade
New Construction N
Schools
School District Fauquier County Public Schools
Others
Senior Community No
Tax ID 6995-98-9543
Ownership Fee Simple
SqFt Source Assessor
Special Listing Condition Standard
Read Less Info
Want to know what your home might be worth? Contact us for a FREE valuation!

Our team is ready to help you sell your home for the highest possible price ASAP

Bought with Kelly J Thomas • Samson Properties

"My job is to find and attract mastery-based agents to the office, protect the culture, and make sure everyone is happy! "






