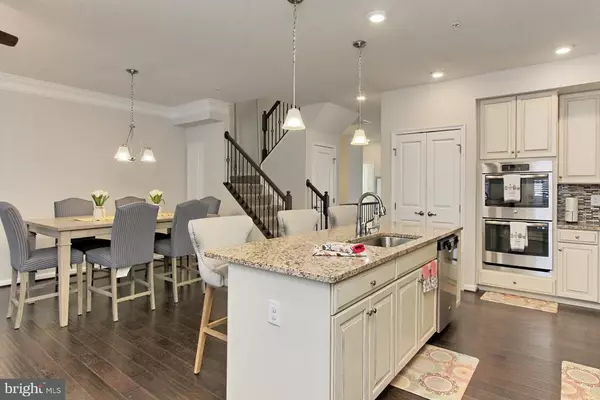$547,500
$547,500
For more information regarding the value of a property, please contact us for a free consultation.
3 Beds
3 Baths
2,516 SqFt
SOLD DATE : 03/24/2021
Key Details
Sold Price $547,500
Property Type Condo
Sub Type Condo/Co-op
Listing Status Sold
Purchase Type For Sale
Square Footage 2,516 sqft
Price per Sqft $217
Subdivision Discovery Square
MLS Listing ID VAFX1181458
Sold Date 03/24/21
Style Contemporary
Bedrooms 3
Full Baths 2
Half Baths 1
Condo Fees $315/mo
HOA Y/N N
Abv Grd Liv Area 2,516
Originating Board BRIGHT
Year Built 2017
Annual Tax Amount $5,787
Tax Year 2021
Property Description
This beautiful two-level, home is spacious and well-appointed. Its hardwood floors are complemented by iron balusters, contemporary crown molding, palladia windows, and custom paint. The main level has a spacious living room, dining area, and comfortable family room. The center of the home is the gorgeous chefs kitchen which has plenty of storage, double ovens, and granite counters. It also has upgraded cabinetry and a work area. The private balcony is steps away from the family room. The upper level offers three bedrooms and two full baths. The primary bedroom is large and inviting. The primary bedroom features two closets, a tray ceiling, and plenty of natural light. The primary bath has two vanities and an extra-large shower. The entry-level offers a garage and plenty of room for another car in the driveway. The homes location makes for easy access in and out of the neighborhood. Enjoy tot lots and nearby parks. This is only minutes from Route 28, the Dulles Toll Road (Route 267), and Reston Town Center.
Location
State VA
County Fairfax
Zoning 350
Rooms
Other Rooms Living Room, Dining Room, Primary Bedroom, Bedroom 2, Bedroom 3, Kitchen, Family Room, Laundry, Bathroom 2, Bathroom 3, Primary Bathroom
Interior
Interior Features Ceiling Fan(s), Crown Moldings, Dining Area, Family Room Off Kitchen, Floor Plan - Open, Kitchen - Gourmet, Kitchen - Island, Primary Bath(s), Recessed Lighting, Upgraded Countertops, Walk-in Closet(s), Wood Floors
Hot Water Natural Gas
Heating Forced Air
Cooling Central A/C, Ceiling Fan(s)
Flooring Carpet, Ceramic Tile, Hardwood
Equipment Built-In Microwave, Dishwasher, Disposal, Oven - Double, Refrigerator, Washer/Dryer Hookups Only
Fireplace N
Appliance Built-In Microwave, Dishwasher, Disposal, Oven - Double, Refrigerator, Washer/Dryer Hookups Only
Heat Source Natural Gas
Laundry Upper Floor
Exterior
Parking Features Garage - Rear Entry
Garage Spaces 1.0
Amenities Available Tot Lots/Playground
Water Access N
Accessibility None
Attached Garage 1
Total Parking Spaces 1
Garage Y
Building
Story 2
Sewer No Septic System
Water Public
Architectural Style Contemporary
Level or Stories 2
Additional Building Above Grade, Below Grade
New Construction N
Schools
School District Fairfax County Public Schools
Others
Pets Allowed Y
HOA Fee Include Lawn Care Front,Trash,Management,Snow Removal,Sewer,Common Area Maintenance,Reserve Funds,Water
Senior Community No
Tax ID 0244 08 0006H
Ownership Condominium
Security Features Security System
Special Listing Condition Standard
Pets Allowed Size/Weight Restriction
Read Less Info
Want to know what your home might be worth? Contact us for a FREE valuation!

Our team is ready to help you sell your home for the highest possible price ASAP

Bought with Daan De Raedt • Property Collective

"My job is to find and attract mastery-based agents to the office, protect the culture, and make sure everyone is happy! "






