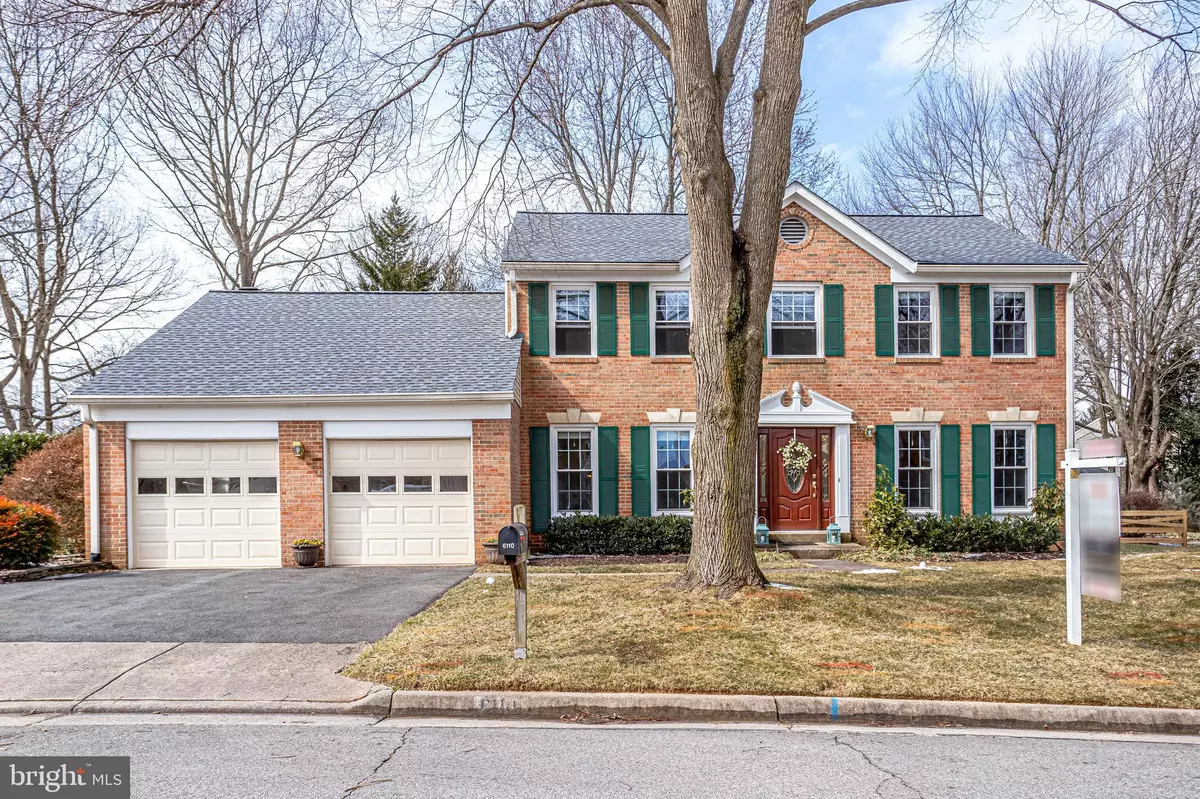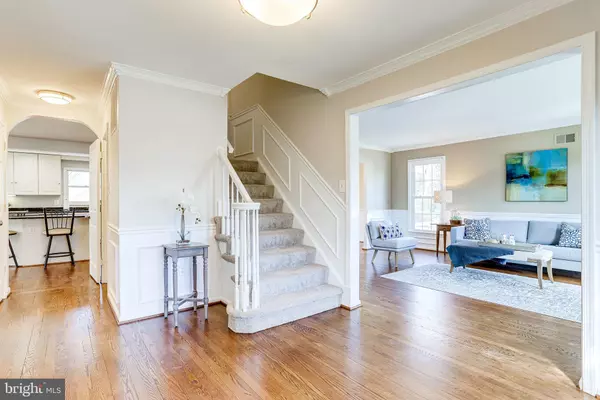$930,000
$799,999
16.3%For more information regarding the value of a property, please contact us for a free consultation.
4 Beds
4 Baths
2,932 SqFt
SOLD DATE : 03/24/2021
Key Details
Sold Price $930,000
Property Type Single Family Home
Sub Type Detached
Listing Status Sold
Purchase Type For Sale
Square Footage 2,932 sqft
Price per Sqft $317
Subdivision Burke Centre Conservancy
MLS Listing ID VAFX1180266
Sold Date 03/24/21
Style Traditional
Bedrooms 4
Full Baths 3
Half Baths 1
HOA Fees $75/qua
HOA Y/N Y
Abv Grd Liv Area 2,620
Originating Board BRIGHT
Year Built 1979
Annual Tax Amount $7,398
Tax Year 2021
Lot Size 0.256 Acres
Acres 0.26
Property Description
STUNNING, STATELY, and UPDATED 4BR, 3.5 bath colonial home (the largest model in the community- the BERWICK) located in desirable BURKE CENTRE. This gorgeous home boasts NEW FURNACE (11/2020) and a NEW ROOF (2/2020). The spacious foyer and NEWLY stained hardwood floors greet you when you enter. RENOVATED/EXPANDED GOURMET, EAT IN KITCHEN w/ WHITE PAINTED CABINETS, island cooktop, STAINLESS STEEL GE MONOGRAM appliances-built-in microwave and wall oven. breakfast bar, NEW wine fridge 2021, GRANITE countertops. built-in desk area, pantry, recessed lighting and room for multiple cooks makes cooking and meal prep a breeze. The Kitchen opens out onto the Family Room w/ white washed, wood burning, brick fireplace. The generous formal DR has lots of room for entertaining family and friends for those future holiday dinners. Access the back deck through the NEW French doors off the breakfast nook. The Library/Study on the main level offers all the privacy you need for those important Zoom meetings. The MAIN LEVEL LAUNDRY means no more trips up and down to the basement. After a long day retire upstairs to the 4 spacious bedrooms. Hardwood floors continue in the Owners suite which includes a WALK-IN CLOSET w/ pocket door and UPDATED PRIMARY BATH w/ DOUBLE VANITIES and LUXURY MULTI-JET SHOWER. BRAND NEW wall to wall carpeting and UPDATED LIGHTING throughout the rest of the upper and lower level. Unwind and reconnect with your loved ones in the NEWLY RENOVATED basement Recreation room w/ DIMMABLE RECESSED LIGHTS perfect for game and movie nights. There youll also find the LARGE NEWLY RENOVATED 3rd FULL BATH w/ charming wainscoting, NEW vanity, mirror, & shower w/ semi-frameless glass doors. The unfinished portion of the basement offers tons of extra storage space and room to create a personal gym or workshop. FRESHLY PAINTED THROUGHOUT means theres nothing left on your Honey Do list. Just move in and enjoy! The large, level, backyard offers plenty of room for playing ball and romping with Fido. The freshly painted 2 level deck awaits your Summer BBQs. You will find tot lots, basketball courts, tennis courts and picnic areas sprinkled throughout all of Burke Centre. Enjoy miles of walking trails connecting 5 neighborhood clusters, 5 bucolic ponds, 5 community pools-individual and family memberships available. Enjoy a wide variety of shopping and dining nearby. Commuting is a breeze. Burke Centre VRE 1.5 miles away, Metro Bus offers a direct ride to the Pentagon, close to I395 and I495 & Ffx Cty Pkwy.
Location
State VA
County Fairfax
Zoning 370
Rooms
Other Rooms Living Room, Dining Room, Primary Bedroom, Bedroom 2, Bedroom 3, Bedroom 4, Kitchen, Family Room, Study, Laundry, Recreation Room, Bathroom 2, Bathroom 3, Primary Bathroom, Half Bath
Basement Full, Fully Finished, Heated, Interior Access
Interior
Interior Features Built-Ins, Breakfast Area, Carpet, Chair Railings, Crown Moldings, Family Room Off Kitchen, Floor Plan - Open, Formal/Separate Dining Room, Kitchen - Eat-In, Kitchen - Gourmet, Kitchen - Island, Kitchen - Table Space, Recessed Lighting, Stall Shower, Tub Shower, Upgraded Countertops, Wainscotting, Walk-in Closet(s), Wood Floors
Hot Water Electric
Heating Central, Forced Air
Cooling Central A/C
Fireplaces Number 1
Equipment Built-In Microwave, Cooktop, Cooktop - Down Draft, Icemaker, Disposal, Dishwasher, Dryer, Oven - Wall, Stainless Steel Appliances, Washer, Water Heater
Window Features Double Hung,Double Pane,Energy Efficient,Screens,Palladian
Appliance Built-In Microwave, Cooktop, Cooktop - Down Draft, Icemaker, Disposal, Dishwasher, Dryer, Oven - Wall, Stainless Steel Appliances, Washer, Water Heater
Heat Source Oil
Laundry Main Floor
Exterior
Exterior Feature Deck(s)
Garage Garage - Front Entry, Garage Door Opener, Inside Access
Garage Spaces 2.0
Fence Partially, Rear, Wood
Utilities Available Under Ground
Amenities Available Basketball Courts, Club House, Common Grounds, Community Center, Jog/Walk Path, Meeting Room, Party Room, Picnic Area, Pool - Outdoor, Pool Mem Avail, Tennis Courts, Tot Lots/Playground, Volleyball Courts, Swimming Pool
Waterfront N
Water Access N
View Garden/Lawn
Roof Type Architectural Shingle
Accessibility None
Porch Deck(s)
Parking Type Attached Garage, Driveway
Attached Garage 2
Total Parking Spaces 2
Garage Y
Building
Lot Description Rear Yard, SideYard(s)
Story 3
Sewer Public Sewer
Water Public
Architectural Style Traditional
Level or Stories 3
Additional Building Above Grade, Below Grade
New Construction N
Schools
Elementary Schools Terra Centre
Middle Schools Robinson Secondary School
High Schools Robinson Secondary School
School District Fairfax County Public Schools
Others
HOA Fee Include Common Area Maintenance,Management,Recreation Facility,Trash
Senior Community No
Tax ID 0774 03 0159
Ownership Fee Simple
SqFt Source Assessor
Acceptable Financing Conventional, FHA, Cash, VA
Listing Terms Conventional, FHA, Cash, VA
Financing Conventional,FHA,Cash,VA
Special Listing Condition Standard
Read Less Info
Want to know what your home might be worth? Contact us for a FREE valuation!

Our team is ready to help you sell your home for the highest possible price ASAP

Bought with David Raffinengo • KW Metro Center

"My job is to find and attract mastery-based agents to the office, protect the culture, and make sure everyone is happy! "






