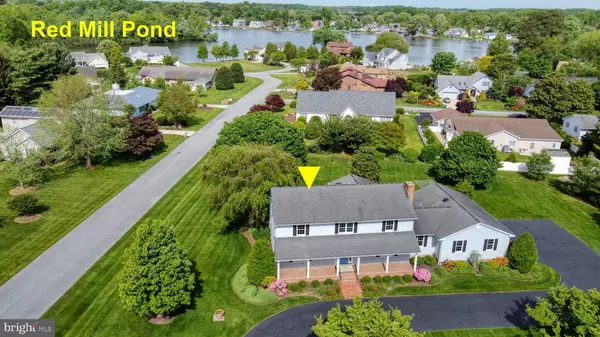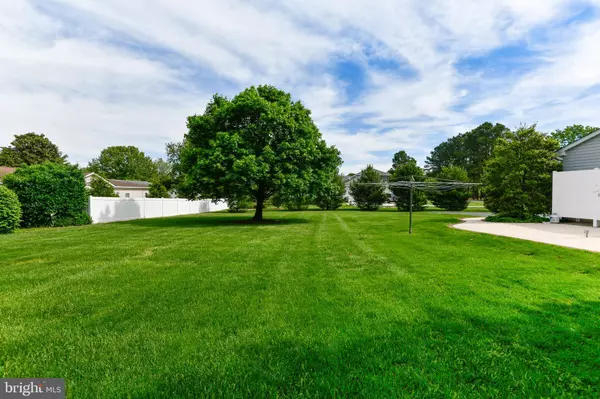$549,000
$549,000
For more information regarding the value of a property, please contact us for a free consultation.
4 Beds
3 Baths
3,000 SqFt
SOLD DATE : 08/24/2021
Key Details
Sold Price $549,000
Property Type Single Family Home
Sub Type Detached
Listing Status Sold
Purchase Type For Sale
Square Footage 3,000 sqft
Price per Sqft $183
Subdivision Edgewater Estates
MLS Listing ID DESU176674
Sold Date 08/24/21
Style Colonial,Contemporary
Bedrooms 4
Full Baths 2
Half Baths 1
HOA Fees $4/ann
HOA Y/N Y
Abv Grd Liv Area 3,000
Originating Board BRIGHT
Year Built 1989
Annual Tax Amount $1,775
Tax Year 2020
Lot Size 0.780 Acres
Acres 0.78
Lot Dimensions 161.00 x 163.00
Property Description
PURCHASE TODAY AND MOVE IN JUST IN TIME FOR SUMMER AT THE BEACH!! WELCOME to 30916 Edgewood Drive, the perfect place to live, work and entertain family & friends. This well maintained, one owner, 4 bedroom, 2-1/2 bath, 2-story home with approx. 3,000 sq. ft. has been lovingly cared for and is situated on a premium corner raised lot in the sought-after, water-oriented community of Edgewater Estates. Upgrades throughout the years include: an architecturally designed home office with natural light, vaulted ceilings, wood beams, skylights and built-in cabinets, drawers and shelving; adjoining a bright and spacious sunroom with vaulted ceilings, wood beams, ductless heat pump (new in 2019), tinted windows and separate entrance to the rear of home (perfect for your home office); remodeled kitchen with quartz counters, tiled backsplash, custom cabinetry, stand alone island with prep sink and peninsula bar seating; and updated master bathroom with quartz counters and double sinks. Other features include: a large walk-in pantry; main floor laundry room with custom cabinets, stainless steel sink and counter space; family room with brick wood burning fireplace and custom built-ins; wooden window shutters, large living room/dining room with custom plantation shutters, new heat pump (2020), PVC plumbing, walk up attic and full unfinished basement with bilco doors. Exterior features include a welcoming covered, bricked floor front porch, large rear patio offering private outdoor living space, outdoor shower and professionally designed landscaping and lighting. Situated on an oversized .75 acre corner landscaped lot (perfect rear yard for a pool!) with 3-car side loading garage, circular paved driveway (parking for over 20 vehicles) and water views and gorgeous sunsets from multiple rooms in the rear of the home. Edgewater Estates is an established community offering low annual HOA fees of $50. This water access community offers a private boat launch to Red Mill Pond where you can enjoy jet skiing, fishing and kayaking. Located in the sought-after Cape Henlopen School District. Great location! Just minutes to downtown Lewes, Rehoboth Beach and the Lewes-Georgetown bike trail. Easy to show and ready for immediate occupancy.
Location
State DE
County Sussex
Area Lewes Rehoboth Hundred (31009)
Zoning AR-2
Rooms
Other Rooms Living Room, Dining Room, Primary Bedroom, Bedroom 2, Bedroom 3, Bedroom 4, Kitchen, Family Room, Basement, Foyer, Sun/Florida Room, Laundry, Other, Office, Attic, Primary Bathroom, Full Bath, Half Bath
Basement Full
Main Level Bedrooms 4
Interior
Interior Features Attic, Attic/House Fan, Built-Ins, Ceiling Fan(s), Chair Railings, Combination Dining/Living, Crown Moldings, Dining Area, Exposed Beams, Kitchen - Island, Kitchen - Table Space, Pantry, Primary Bath(s), Recessed Lighting, Skylight(s), Studio, Combination Kitchen/Dining
Hot Water Electric
Heating Heat Pump(s), Wall Unit
Cooling Central A/C, Ductless/Mini-Split, Heat Pump(s), Multi Units
Flooring Carpet, Vinyl
Fireplaces Number 1
Fireplaces Type Brick, Wood
Equipment Oven/Range - Electric, Exhaust Fan, Oven - Self Cleaning, Oven - Wall, Refrigerator, Dishwasher, Dryer, Washer, Water Heater, Built-In Microwave
Furnishings No
Fireplace Y
Appliance Oven/Range - Electric, Exhaust Fan, Oven - Self Cleaning, Oven - Wall, Refrigerator, Dishwasher, Dryer, Washer, Water Heater, Built-In Microwave
Heat Source Oil
Laundry Main Floor
Exterior
Exterior Feature Patio(s)
Garage Garage - Side Entry
Garage Spaces 23.0
Utilities Available Cable TV, Phone
Amenities Available Water/Lake Privileges
Waterfront N
Water Access N
Roof Type Shingle
Accessibility 2+ Access Exits
Porch Patio(s)
Parking Type Attached Garage, Driveway
Attached Garage 3
Total Parking Spaces 23
Garage Y
Building
Lot Description Cleared, Corner, Landscaping, Level, Rear Yard, SideYard(s), Premium
Story 2
Foundation Block
Sewer Public Sewer
Water Well
Architectural Style Colonial, Contemporary
Level or Stories 2
Additional Building Above Grade, Below Grade
New Construction N
Schools
School District Cape Henlopen
Others
Pets Allowed Y
Senior Community No
Tax ID 334-05.00-524.00
Ownership Fee Simple
SqFt Source Assessor
Acceptable Financing Cash, Conventional
Horse Property N
Listing Terms Cash, Conventional
Financing Cash,Conventional
Special Listing Condition Standard
Pets Description Dogs OK, Cats OK
Read Less Info
Want to know what your home might be worth? Contact us for a FREE valuation!

Our team is ready to help you sell your home for the highest possible price ASAP

Bought with Andy Whitescarver • RE/MAX Realty Group Rehoboth

"My job is to find and attract mastery-based agents to the office, protect the culture, and make sure everyone is happy! "






