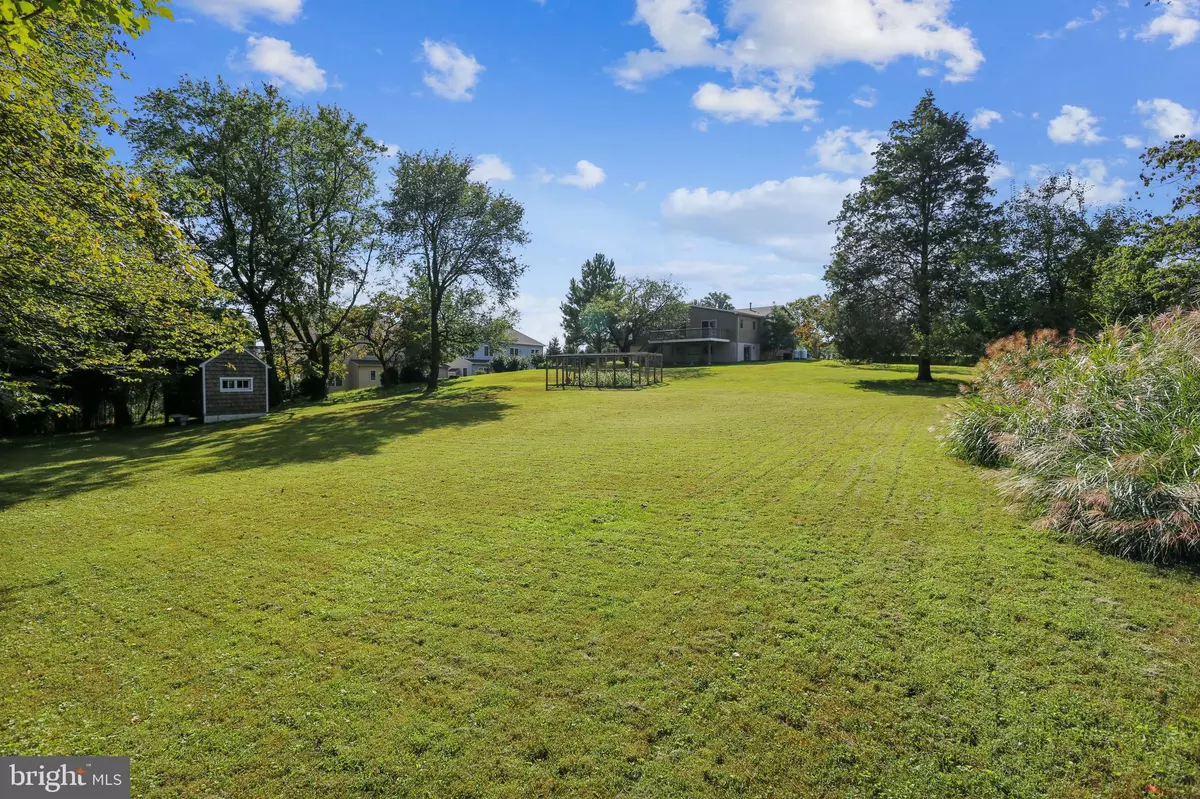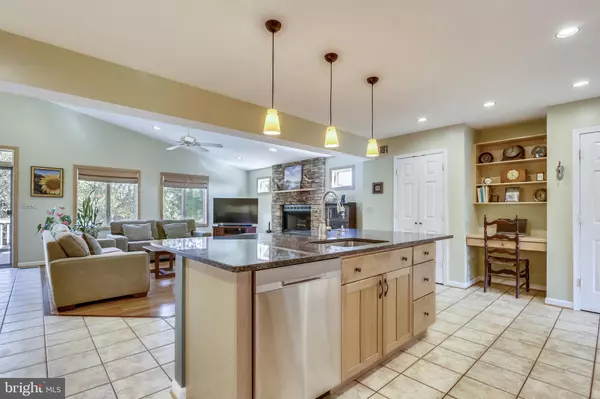$650,000
$599,999
8.3%For more information regarding the value of a property, please contact us for a free consultation.
4 Beds
3 Baths
3,700 SqFt
SOLD DATE : 10/29/2021
Key Details
Sold Price $650,000
Property Type Single Family Home
Sub Type Detached
Listing Status Sold
Purchase Type For Sale
Square Footage 3,700 sqft
Price per Sqft $175
Subdivision Wheaton Out Res. (2)
MLS Listing ID MDMC2017278
Sold Date 10/29/21
Style Split Foyer
Bedrooms 4
Full Baths 3
HOA Y/N N
Abv Grd Liv Area 1,850
Originating Board BRIGHT
Year Built 1969
Annual Tax Amount $4,550
Tax Year 2021
Lot Size 0.809 Acres
Acres 0.81
Property Description
Unwind in this gorgeous oasis that is a short walk to a Ride-On bus route that brings you directly to Glenmont and Wheaton Metro stations within minutes. Enjoy an open floor plan with a modern kitchen, dining and living room featuring a large granite island, stainless steel appliances, subway tiles, a stone fireplace and a cathedral ceiling. This open floor plan leads to a recently updated deck overlooking a huge back yard and woods. Perfect for entertaining! A charming cedar-shake shed is picturesque among the multiple gardens on this serene more than .75-acre property. This four-bedroom home has been cared for and customized by a former licensed contractor. The private master suite has a spacious walk-in closet, double sinks, jacuzzi bathtub, separate shower, cathedral ceiling, linen closet, laundry chute and sliding doors to the deck. Youll find space for a home office (or two), workout room, library, crafts, games and relaxing.
New Roof (May 2021). Hardwired Network Ready (direct connect your smart TVs to the internet). Beautiful hardwood floors and ceramic tiles. Approximately 3,700 sq ft of living space! The second driveway apron gives the opportunity to build your dream garage, workshop or accessory dwelling unit. Walk to the nearby Matthew Henson hiking/biking trail and the Rachel Carson natural surface trail. The National Gold Medal Ranking MCPS are hidden gems; Barrie school is a 20-minute walk and the new Primrose School of Silver Spring at Layhill is 1.5 miles away. Drive just 2.5 miles to the ICC-200. The neighborhood is being brought up-to-date with a new road and underground utilities. Youll soon be surrounded by new luxury homes and a new walking trail. This is the home you have been looking for - don't miss it.
Location
State MD
County Montgomery
Zoning R200
Rooms
Basement Daylight, Full
Main Level Bedrooms 3
Interior
Interior Features Built-Ins, Ceiling Fan(s), Family Room Off Kitchen, Floor Plan - Open, Kitchen - Gourmet, Kitchen - Island, Laundry Chute, Pantry, Recessed Lighting, Soaking Tub, Stall Shower, Tub Shower, Upgraded Countertops, Walk-in Closet(s), Window Treatments, Wood Floors
Hot Water Electric
Heating Forced Air
Cooling Central A/C
Fireplaces Number 1
Equipment Washer, Dryer
Fireplace Y
Appliance Washer, Dryer
Heat Source Propane - Leased, Natural Gas Available
Laundry Has Laundry
Exterior
Garage Additional Storage Area, Garage - Front Entry
Garage Spaces 3.0
Utilities Available Natural Gas Available, Sewer Available, Water Available
Waterfront N
Water Access N
View Scenic Vista, Trees/Woods
Accessibility Other
Attached Garage 1
Total Parking Spaces 3
Garage Y
Building
Lot Description Backs to Trees
Story 2
Foundation Slab
Sewer On Site Septic, Public Hook/Up Avail
Water Well, Public Hook-up Available
Architectural Style Split Foyer
Level or Stories 2
Additional Building Above Grade, Below Grade
New Construction N
Schools
School District Montgomery County Public Schools
Others
Senior Community No
Tax ID 161300958168
Ownership Fee Simple
SqFt Source Estimated
Special Listing Condition Standard
Read Less Info
Want to know what your home might be worth? Contact us for a FREE valuation!

Our team is ready to help you sell your home for the highest possible price ASAP

Bought with Dustin R Borzet • Compass

"My job is to find and attract mastery-based agents to the office, protect the culture, and make sure everyone is happy! "






