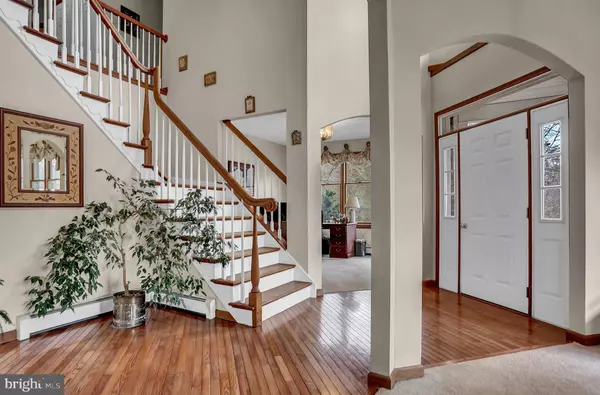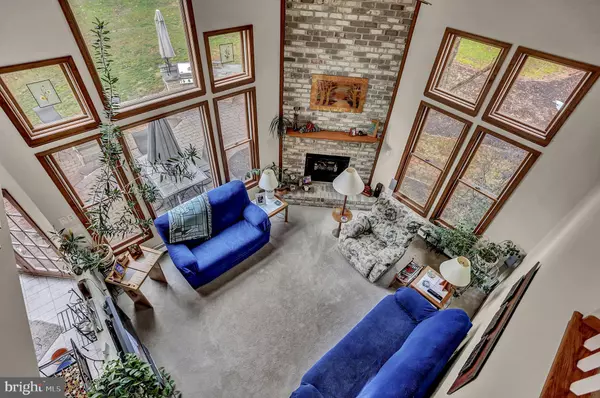$602,500
$535,000
12.6%For more information regarding the value of a property, please contact us for a free consultation.
4 Beds
4 Baths
3,600 SqFt
SOLD DATE : 04/30/2021
Key Details
Sold Price $602,500
Property Type Single Family Home
Sub Type Detached
Listing Status Sold
Purchase Type For Sale
Square Footage 3,600 sqft
Price per Sqft $167
Subdivision None Available
MLS Listing ID PAYK153948
Sold Date 04/30/21
Style Contemporary
Bedrooms 4
Full Baths 3
Half Baths 1
HOA Y/N N
Abv Grd Liv Area 2,656
Originating Board BRIGHT
Year Built 1998
Annual Tax Amount $5,828
Tax Year 2020
Lot Size 32.310 Acres
Acres 32.31
Property Description
Enjoy privacy on over nearly 33 sprawling acres, all while being just a short drive to highway access. The main level of the home includes a great room boasting cathedral ceilings and floor to ceiling brick fireplace, cooks kitchen w/ wall oven/microwave and breakfast bar, formal dining room, office, powder room, and laundry room. Heading upstairs youll find a master suite with a fireplace and luxurious soaking tub, three additional nicely sized bedrooms, and a second full bath. Finished walkout basement is great for recreation or entertaining and includes a bar area and third full bath. Exterior includes a fenced in yard space for the dogs to run. Enjoy relaxing and grilling on the paver patio in the backyard. Brand new roof. Whole house intercom/speakers, vacuum, and generator. Truly a rare opportunity, dont miss this one!
Location
State PA
County York
Area Newberry Twp (15239)
Zoning RURAL RESOURCE
Rooms
Other Rooms Dining Room, Primary Bedroom, Bedroom 2, Bedroom 3, Bedroom 4, Kitchen, Great Room, Laundry, Office, Bonus Room, Primary Bathroom, Full Bath, Half Bath
Basement Full, Walkout Level
Interior
Interior Features Carpet, Family Room Off Kitchen, Floor Plan - Traditional, Formal/Separate Dining Room, Kitchen - Island, Primary Bath(s)
Hot Water Oil
Heating Baseboard - Hot Water
Cooling Central A/C
Fireplaces Number 2
Fireplaces Type Brick
Equipment Dishwasher, Dryer, Microwave, Refrigerator, Stove, Washer, Oven - Single
Fireplace Y
Appliance Dishwasher, Dryer, Microwave, Refrigerator, Stove, Washer, Oven - Single
Heat Source Oil
Laundry Main Floor
Exterior
Exterior Feature Patio(s)
Garage Garage - Side Entry
Garage Spaces 2.0
Fence Partially
Utilities Available Water Available, Sewer Available, Electric Available
Waterfront N
Water Access N
View Panoramic, Trees/Woods
Accessibility None
Porch Patio(s)
Attached Garage 2
Total Parking Spaces 2
Garage Y
Building
Story 2
Sewer On Site Septic
Water Well
Architectural Style Contemporary
Level or Stories 2
Additional Building Above Grade, Below Grade
New Construction N
Schools
High Schools Red Land
School District West Shore
Others
Senior Community No
Tax ID 39-000-OG-0059-D0-00000
Ownership Fee Simple
SqFt Source Assessor
Acceptable Financing Cash, Conventional, VA
Listing Terms Cash, Conventional, VA
Financing Cash,Conventional,VA
Special Listing Condition Standard
Read Less Info
Want to know what your home might be worth? Contact us for a FREE valuation!

Our team is ready to help you sell your home for the highest possible price ASAP

Bought with John J Wiga • RE/MAX Patriots

"My job is to find and attract mastery-based agents to the office, protect the culture, and make sure everyone is happy! "






