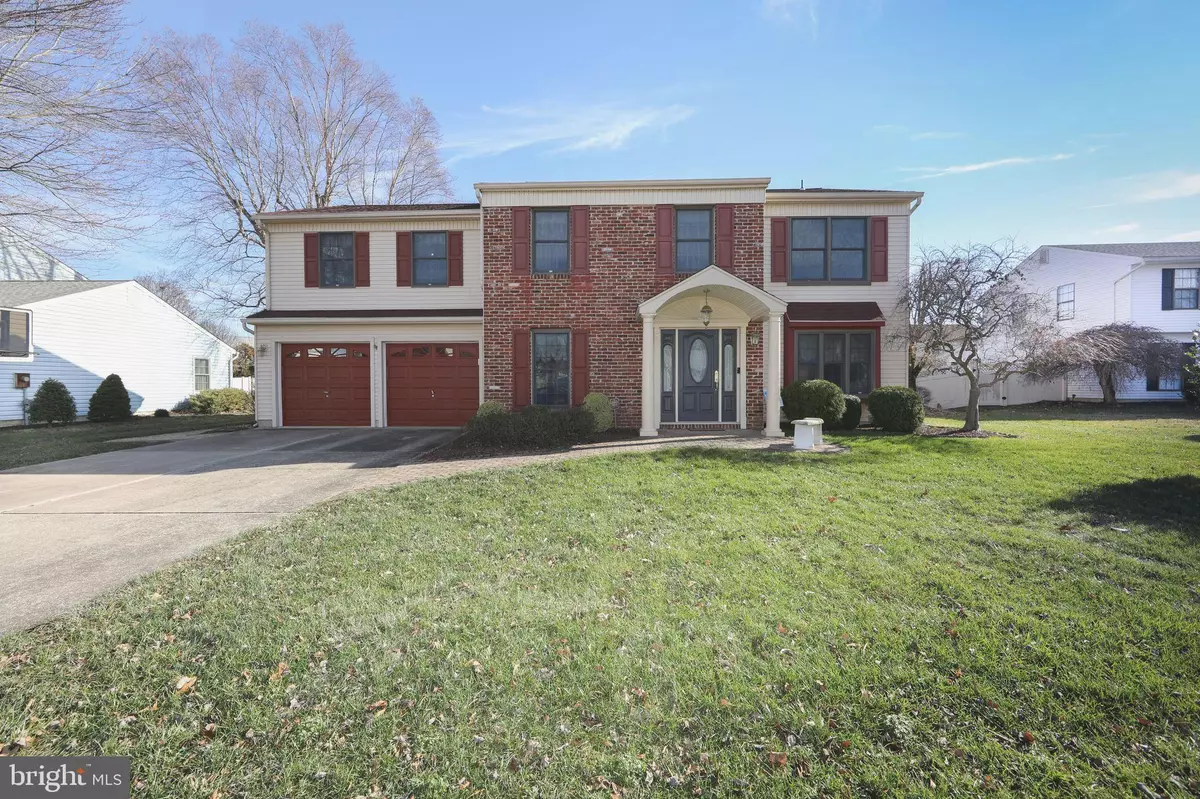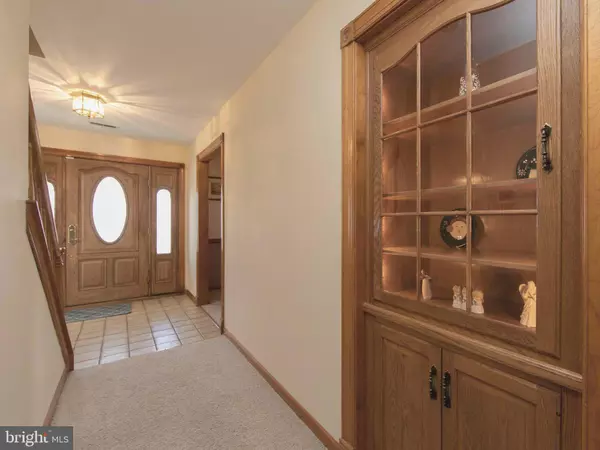$440,000
$395,000
11.4%For more information regarding the value of a property, please contact us for a free consultation.
4 Beds
3 Baths
2,848 SqFt
SOLD DATE : 03/09/2022
Key Details
Sold Price $440,000
Property Type Single Family Home
Sub Type Detached
Listing Status Sold
Purchase Type For Sale
Square Footage 2,848 sqft
Price per Sqft $154
Subdivision Peppertree
MLS Listing ID NJGL2010010
Sold Date 03/09/22
Style Colonial
Bedrooms 4
Full Baths 2
Half Baths 1
HOA Y/N N
Abv Grd Liv Area 2,848
Originating Board BRIGHT
Year Built 1985
Annual Tax Amount $9,661
Tax Year 2021
Lot Dimensions 78.00 x 133.96
Property Description
IMPECCABLE Washington Township home! Over 2800 sq ft in a perfectly designed layout that includes a BACK STAIRCASE! The original and ONLY owners meticulously cared for this home and it shows. The windows were ALL replaced with ANDERSON tilt in windows. The entry door is beautiful and the inside doors were all replaced with SOLID WOOD 6 panel doors. Each room has been freshly painted in neutral colors. Floors, also neutral,are pristine. Every closet has organizers installed. As you enter the center hall you will find an oversized, comfortable, cozy living room to the right and a large dining room to the left that flows directly into the beautifully renovated custom kitchen. The kitchen boasts custom crafted Longley "real hardwood" cabinets with all the shelving upgrades, a double sink, instant hot water faucet, Corian counters and top notch Kitchen Aid appliances. The recessed lighting, sunny bay window and tile are perfect. The kitchen flows into the family room with a wall to wall fireplace which is open to the enormous great room! The all season great room is BIG and the windows, woodwork, vaulted ceiling with fan and a gorgeous palladium window make it great for entertaining. It can also be closed off with built in sliding pocket doors...from here you can step outside onto the large patio. Also off the kitchen is the "MUST HAVE" first floor office. It has plenty of custom storage cabinetry and a built-in desk! The 2 car garage is just off the office. It has a workbench area and more storage. It also has the electric outlet for hybrid vehicles. The convenient back staircase is just off the office and it has direct access to the 2nd floor where you will find the game room/bonus room ( playroom,...you name it) that boasts beautiful, sunny palladium windows, custom storage benches, AND a huge walk-in storage closet with shelving. The 2nd floor includes all 4 freshly painted and updated bedrooms. The primary master suite has an organized walk in closet and an en suite bathroom with double sinks and a renovated double shower. All four bedrooms are sumptuous in size with double sliding closets..The hall bath has been updated with new vanity and tile. The laundry room is on the 2nd floor for convenience...no mess downstairs! Pull down stairs in the hall provides easy access to the attic. There is a Comcast security system ready to be set up, a sprinkler system, and a large shed in the yard. Electric outlet is in the yard for a pool or lighting! Washer and Dryer and Refrigerator are included.
Easy access to Rowan University, Rte 42, 55, NJ Turnpike and AC expressway.
Location
State NJ
County Gloucester
Area Washington Twp (20818)
Zoning PUD
Rooms
Other Rooms Living Room, Dining Room, Primary Bedroom, Bedroom 2, Bedroom 3, Bedroom 4, Kitchen, Game Room, Family Room, Great Room, Office, Bathroom 3, Primary Bathroom, Half Bath
Interior
Interior Features Additional Stairway, Attic, Attic/House Fan, Built-Ins, Carpet, Double/Dual Staircase, Family Room Off Kitchen, Floor Plan - Open, Floor Plan - Traditional, Formal/Separate Dining Room, Kitchen - Eat-In, Kitchen - Gourmet, Pantry, Recessed Lighting, Sprinkler System, Store/Office, Upgraded Countertops, Walk-in Closet(s)
Hot Water Natural Gas
Heating Central, Forced Air
Cooling Central A/C
Fireplaces Number 1
Fireplaces Type Wood
Fireplace Y
Heat Source Natural Gas
Laundry Upper Floor
Exterior
Parking Features Garage - Front Entry, Additional Storage Area, Inside Access, Garage Door Opener, Oversized
Garage Spaces 6.0
Fence Fully, Vinyl
Water Access N
Accessibility None
Attached Garage 2
Total Parking Spaces 6
Garage Y
Building
Lot Description Cleared, Front Yard, Landscaping, Rear Yard
Story 2
Foundation Slab
Sewer Public Sewer
Water Public
Architectural Style Colonial
Level or Stories 2
Additional Building Above Grade, Below Grade
New Construction N
Schools
Middle Schools Orchard Valley
High Schools Washington Twp. H.S.
School District Washington Township Public Schools
Others
Senior Community No
Tax ID 18-00082 86-00012
Ownership Fee Simple
SqFt Source Assessor
Acceptable Financing Conventional, VA, Cash
Listing Terms Conventional, VA, Cash
Financing Conventional,VA,Cash
Special Listing Condition Standard
Read Less Info
Want to know what your home might be worth? Contact us for a FREE valuation!

Our team is ready to help you sell your home for the highest possible price ASAP

Bought with Jeffrey P Amsden • EXP Realty, LLC

"My job is to find and attract mastery-based agents to the office, protect the culture, and make sure everyone is happy! "






