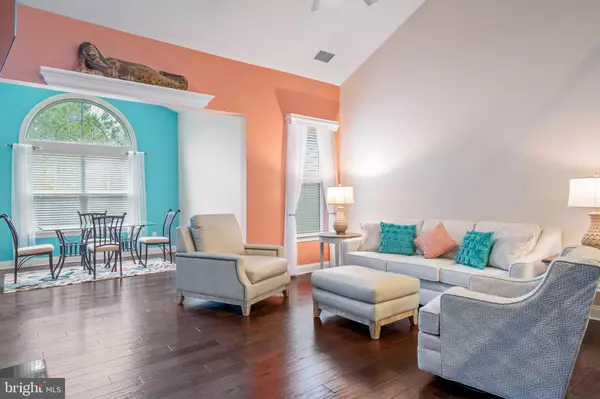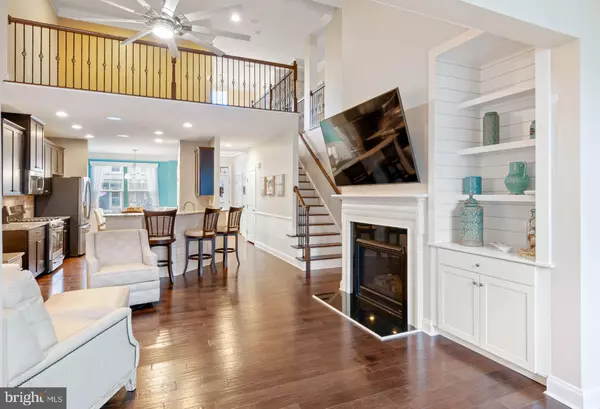$565,000
$565,000
For more information regarding the value of a property, please contact us for a free consultation.
4 Beds
4 Baths
2,600 SqFt
SOLD DATE : 03/15/2022
Key Details
Sold Price $565,000
Property Type Condo
Sub Type Condo/Co-op
Listing Status Sold
Purchase Type For Sale
Square Footage 2,600 sqft
Price per Sqft $217
Subdivision Forest Landing
MLS Listing ID DESU2015698
Sold Date 03/15/22
Style Villa,Loft,Contemporary
Bedrooms 4
Full Baths 3
Half Baths 1
Condo Fees $20/mo
HOA Fees $271/mo
HOA Y/N Y
Abv Grd Liv Area 2,600
Originating Board BRIGHT
Year Built 2015
Annual Tax Amount $1,136
Tax Year 2019
Lot Dimensions 0.00 x 0.00
Property Description
This is a rare Ashford Townhouse on a premium lot loaded with features including two ensuite Master Bedrooms, one on each floor. 1st floor Master Bedroom features a tray ceiling and shiplap accent wall. In total there are 3 bedrooms and 3 1/2 baths with upgraded cabinetry and granite vanities, plus an additional half-bath on the main floor. The kitchen has upgraded cabinetry and granite countertops to complement the upgraded stainless-steel GE Appliances. This tastefully appointed home has magnificent hardwood flooring and Venetian blinds throughout, with wrought iron railing on the staircase and loft. Chair railing and crown molding add a special finish to the Dining Room and Hallways. The home has been freshly painted with custom colors, and shiplap now adorns the kitchen counter surround. Custom valances have been created to windows in many rooms. The vaulted ceiling Great Room with fireplace and polished granite hearth leads to a smaller breakfast nook or sitting area. From there enters the custom designed 3-season room which exists to a cozy patio overlooking one of the largest side-and back-yards in the community. Enjoy your favorite music anywhere in the home with the whole-house audio system. With added cabinets in the laundry room, large linen closet, and custom shelving in the pantry, this immaculately maintained home is designed for efficiency as well as comfort. Forest Landing was developed by award-winning developer Natelli organization, and is recognized as Tree Friendly by the state of Delaware.
Location
State DE
County Sussex
Area Baltimore Hundred (31001)
Zoning 2
Direction North
Rooms
Other Rooms Dining Room, Primary Bedroom, Bedroom 2, Bedroom 4, Kitchen, Great Room, Laundry, Loft, Bathroom 3
Main Level Bedrooms 1
Interior
Interior Features Attic/House Fan, Ceiling Fan(s), Window Treatments, Walk-in Closet(s), Upgraded Countertops, Recessed Lighting, Primary Bath(s), Kitchen - Gourmet, Floor Plan - Open, Family Room Off Kitchen, Entry Level Bedroom, Dining Area
Hot Water Electric
Heating Heat Pump - Electric BackUp
Cooling Central A/C, Heat Pump(s)
Fireplaces Number 1
Fireplaces Type Gas/Propane, Fireplace - Glass Doors, Screen
Equipment Built-In Microwave, Dishwasher, Disposal, Dryer - Electric, Oven - Self Cleaning, Range Hood, Refrigerator, Stainless Steel Appliances, Water Heater, Water Conditioner - Owned, Washer, Oven/Range - Gas, Exhaust Fan, Stove, Oven - Wall
Fireplace Y
Appliance Built-In Microwave, Dishwasher, Disposal, Dryer - Electric, Oven - Self Cleaning, Range Hood, Refrigerator, Stainless Steel Appliances, Water Heater, Water Conditioner - Owned, Washer, Oven/Range - Gas, Exhaust Fan, Stove, Oven - Wall
Heat Source Electric
Laundry Main Floor, Hookup, Dryer In Unit, Washer In Unit
Exterior
Parking Features Garage - Front Entry, Garage Door Opener, Inside Access
Garage Spaces 4.0
Amenities Available Club House, Common Grounds, Fitness Center, Pool - Outdoor, Tennis Courts, Tot Lots/Playground
Water Access N
View Trees/Woods
Roof Type Architectural Shingle
Accessibility 2+ Access Exits
Attached Garage 2
Total Parking Spaces 4
Garage Y
Building
Story 2
Foundation Slab, Permanent
Sewer Public Sewer
Water Public
Architectural Style Villa, Loft, Contemporary
Level or Stories 2
Additional Building Above Grade, Below Grade
New Construction N
Schools
School District Indian River
Others
Pets Allowed Y
HOA Fee Include Common Area Maintenance,Health Club,Lawn Care Front,Lawn Care Rear,Lawn Care Side,Lawn Maintenance,Management,Pool(s),Recreation Facility,Road Maintenance,Reserve Funds,Trash
Senior Community No
Tax ID 134-16.00-40.00-120
Ownership Fee Simple
SqFt Source Estimated
Acceptable Financing Conventional, Cash
Listing Terms Conventional, Cash
Financing Conventional,Cash
Special Listing Condition Standard
Pets Allowed Cats OK, Dogs OK
Read Less Info
Want to know what your home might be worth? Contact us for a FREE valuation!

Our team is ready to help you sell your home for the highest possible price ASAP

Bought with Robert Lawrence Greason • Coldwell Banker Realty

"My job is to find and attract mastery-based agents to the office, protect the culture, and make sure everyone is happy! "






