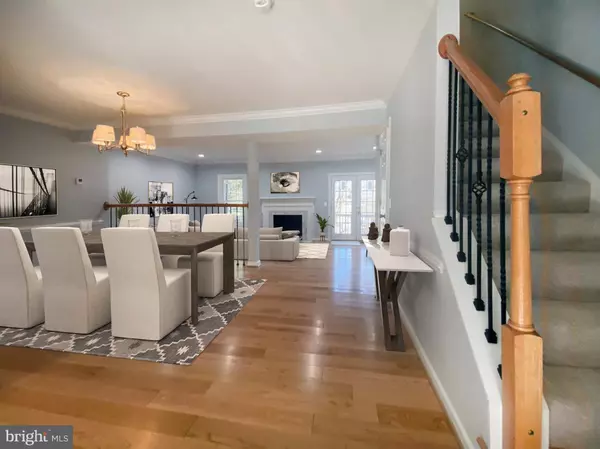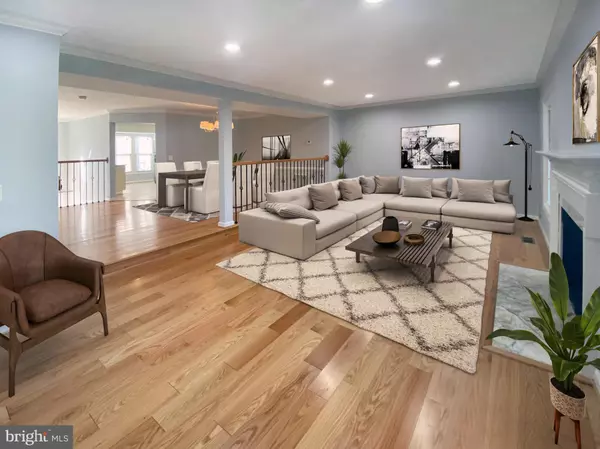$821,000
$769,888
6.6%For more information regarding the value of a property, please contact us for a free consultation.
3 Beds
4 Baths
2,250 SqFt
SOLD DATE : 03/18/2022
Key Details
Sold Price $821,000
Property Type Townhouse
Sub Type Interior Row/Townhouse
Listing Status Sold
Purchase Type For Sale
Square Footage 2,250 sqft
Price per Sqft $364
Subdivision Courthouse Station
MLS Listing ID VAFX2050126
Sold Date 03/18/22
Style Colonial
Bedrooms 3
Full Baths 3
Half Baths 1
HOA Fees $138/qua
HOA Y/N Y
Abv Grd Liv Area 1,650
Originating Board BRIGHT
Year Built 1989
Annual Tax Amount $7,410
Tax Year 2021
Lot Size 1,716 Sqft
Acres 0.04
Property Description
Welcome to Rachelle Place! A unique enclave in Vienna just outside the beltway (literally) making getting anywhere in DC metro a breeze. Prefer public transport? Dunn Loring metro is 1.5 miles away and Mosaic is just five lights from your front door! Honestly, this location cannot be beat! The main level includes a warm, inviting, open, and bright living room, dining room, and kitchen complete with new cabinets, counters, and appliances (don't miss the double oven). The rear of the home features an expansive deck spanning the entire width of the home making it perfect for entertaining. The upper level,, includes an owners suite with walk-in closet and private bath featuring separate shower/tub with custom glass enclosure, and his/her vanity. The upper level also includes two additional bedrooms and a hallway full bath too. Vaulted ceilings, ample closet space and new carpet complete the upper level. The lower level includes a family room/rec room with a second fireplace, full bath (three total), laundry, and the rear patio provides yet another private space to entertain at your discretion. The garage is a one car garage BUT do not miss the additional storage hidden inside the garage which means YES, you can store anything you need to and still get your car/van into the garage if you so choose. This is truly a lovely house that is ready for its next family to call it home. Don't miss the video tour to see a walk-through of the home and agents please check docs for additional information. Please come visit and see this wonderful home in person! (There is plenty of parking on Madron Lane in addition to the driveway and garage.)
Location
State VA
County Fairfax
Zoning 212
Rooms
Other Rooms Living Room, Dining Room, Primary Bedroom, Bedroom 2, Bedroom 3, Kitchen, Family Room, Basement, Foyer, Laundry, Attic
Basement Daylight, Full, English, Fully Finished, Improved, Interior Access, Outside Entrance, Rear Entrance, Walkout Level, Windows
Interior
Interior Features Attic, Carpet, Ceiling Fan(s), Crown Moldings, Floor Plan - Open, Floor Plan - Traditional, Formal/Separate Dining Room, Kitchen - Gourmet, Kitchen - Table Space, Pantry, Recessed Lighting, Upgraded Countertops, Walk-in Closet(s), Wood Floors
Hot Water Natural Gas
Heating Forced Air, Programmable Thermostat
Cooling Ceiling Fan(s), Central A/C, Programmable Thermostat
Flooring Carpet, Ceramic Tile, Hardwood
Fireplaces Number 2
Fireplaces Type Brick
Equipment Built-In Microwave, Dishwasher, Disposal, Dryer, Dryer - Electric, Energy Efficient Appliances, ENERGY STAR Dishwasher, Icemaker, Oven - Double, Oven - Self Cleaning, Oven/Range - Gas, Refrigerator, Stainless Steel Appliances, Washer, Water Heater
Fireplace Y
Window Features Bay/Bow,ENERGY STAR Qualified,Low-E,Screens
Appliance Built-In Microwave, Dishwasher, Disposal, Dryer, Dryer - Electric, Energy Efficient Appliances, ENERGY STAR Dishwasher, Icemaker, Oven - Double, Oven - Self Cleaning, Oven/Range - Gas, Refrigerator, Stainless Steel Appliances, Washer, Water Heater
Heat Source Natural Gas
Laundry Basement
Exterior
Exterior Feature Deck(s), Patio(s)
Garage Basement Garage, Built In, Garage - Front Entry, Garage Door Opener
Garage Spaces 1.0
Amenities Available Common Grounds
Waterfront N
Water Access N
Roof Type Architectural Shingle,Asphalt
Accessibility None
Porch Deck(s), Patio(s)
Parking Type Attached Garage
Attached Garage 1
Total Parking Spaces 1
Garage Y
Building
Lot Description No Thru Street, Trees/Wooded
Story 3
Foundation Slab
Sewer Public Sewer
Water Public
Architectural Style Colonial
Level or Stories 3
Additional Building Above Grade, Below Grade
Structure Type Cathedral Ceilings,Vaulted Ceilings
New Construction N
Schools
Elementary Schools Freedom Hill
Middle Schools Kilmer
High Schools Marshall
School District Fairfax County Public Schools
Others
HOA Fee Include Trash,Snow Removal
Senior Community No
Tax ID 0392 36 0047A
Ownership Fee Simple
SqFt Source Assessor
Security Features Smoke Detector
Special Listing Condition Standard
Read Less Info
Want to know what your home might be worth? Contact us for a FREE valuation!

Our team is ready to help you sell your home for the highest possible price ASAP

Bought with Anne D Albright • Century 21 Redwood Realty

"My job is to find and attract mastery-based agents to the office, protect the culture, and make sure everyone is happy! "






