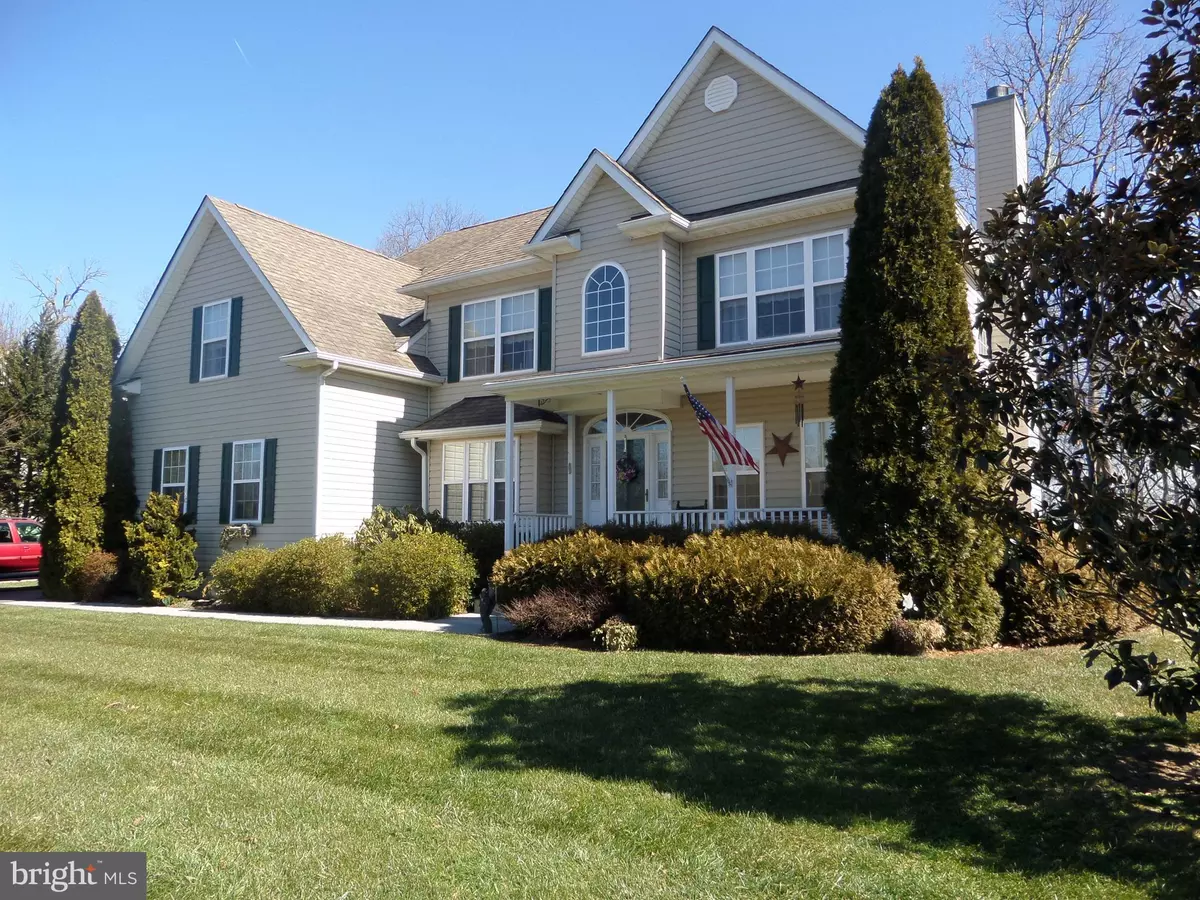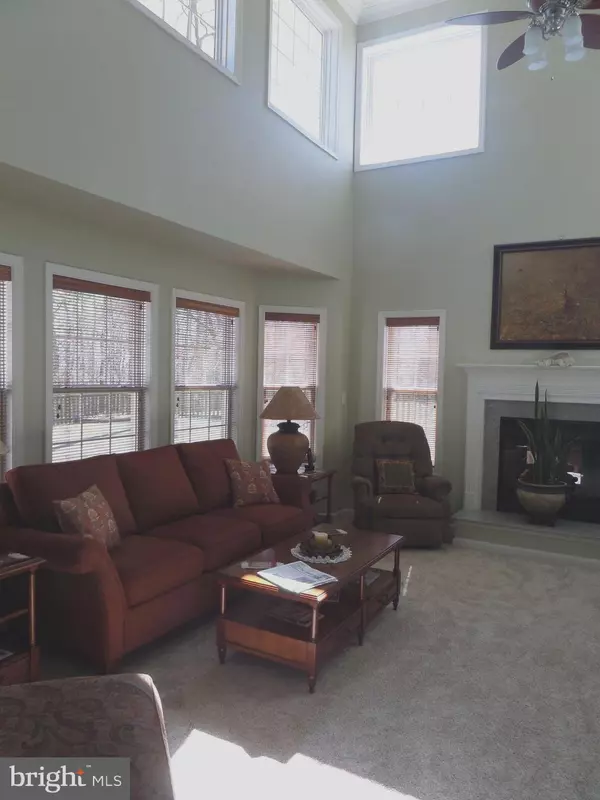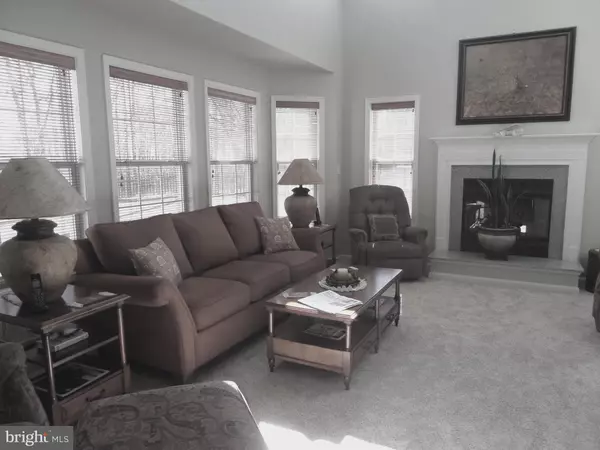$365,000
$365,000
For more information regarding the value of a property, please contact us for a free consultation.
5 Beds
3 Baths
2,676 SqFt
SOLD DATE : 04/26/2021
Key Details
Sold Price $365,000
Property Type Single Family Home
Sub Type Detached
Listing Status Sold
Purchase Type For Sale
Square Footage 2,676 sqft
Price per Sqft $136
Subdivision Apple Knolls Estates
MLS Listing ID WVBE184094
Sold Date 04/26/21
Style Colonial
Bedrooms 5
Full Baths 3
HOA Fees $25/ann
HOA Y/N Y
Abv Grd Liv Area 2,676
Originating Board BRIGHT
Year Built 2004
Annual Tax Amount $1,944
Tax Year 2020
Lot Size 0.890 Acres
Acres 0.89
Property Description
Welcome to this Beautifully and meticulously maintained home by the original owner. You'll be greeted by a beautiful 2-story foyer leading into the main hallway. You'll be surrounded by mature landscaping and a partially fenced back yard on .89 Acres. Inside you'll find a formal living room to the right and a formal dining room to the left. Enjoy time with family in the light-bright two-story family room with a bumpout, two levels of windows that really brighten up the entire home plus and a cozy wood-burning fireplace. On the other side of the house, you'll find a full bath with two entrances from the hall and a fifth bedroom. Abundant closet space throughout all the rooms. The family room with crown molding and the sunroom overlooks a brick patio, shrubs, and perennials. The beautiful level back yard is partially fenced to the tree line where the property goes downhill several more feet into the dense trees, lending lots of privacy. Upstairs you'll find a luxurious primary suite with a huge walk-in closet, ensuite bath with double vanities shower and tub. All bedrooms have large-deep closets lending lots of storage space. The unfinished basement with a walk up to ground level is waiting for you to finish the way you want it. You'll find it especially clean and organized upon touring the home.
Location
State WV
County Berkeley
Zoning 101
Rooms
Other Rooms 2nd Stry Fam Ovrlk
Basement Full
Main Level Bedrooms 5
Interior
Interior Features Breakfast Area, Carpet, Ceiling Fan(s), Combination Kitchen/Dining, Crown Moldings, Dining Area, Entry Level Bedroom, Family Room Off Kitchen, Floor Plan - Open, Kitchen - Country, Walk-in Closet(s), Water Treat System, Window Treatments
Hot Water Electric, 60+ Gallon Tank
Heating Heat Pump(s)
Cooling Central A/C
Flooring Concrete, Carpet, Vinyl
Fireplaces Number 1
Fireplaces Type Mantel(s), Wood
Equipment Disposal, Dryer - Electric, Icemaker, Microwave, Oven - Self Cleaning, Oven/Range - Electric, Refrigerator, Stove, Washer
Furnishings Yes
Fireplace Y
Window Features Bay/Bow,Double Hung,Transom
Appliance Disposal, Dryer - Electric, Icemaker, Microwave, Oven - Self Cleaning, Oven/Range - Electric, Refrigerator, Stove, Washer
Heat Source Electric
Laundry Main Floor
Exterior
Exterior Feature Patio(s)
Parking Features Garage - Side Entry
Garage Spaces 2.0
Fence Board
Utilities Available Cable TV, Electric Available
Water Access N
View Garden/Lawn, Trees/Woods
Roof Type Architectural Shingle
Street Surface Paved,Stone
Accessibility Grab Bars Mod, Level Entry - Main
Porch Patio(s)
Road Frontage Private
Attached Garage 2
Total Parking Spaces 2
Garage Y
Building
Lot Description Backs to Trees, Level, Landscaping, Front Yard, Partly Wooded, Premium, Rear Yard
Story 3
Foundation Concrete Perimeter, Wood
Sewer Public Sewer
Water Public
Architectural Style Colonial
Level or Stories 3
Additional Building Above Grade, Below Grade
Structure Type Dry Wall,Cathedral Ceilings,2 Story Ceilings,9'+ Ceilings
New Construction N
Schools
School District Berkeley County Schools
Others
HOA Fee Include Road Maintenance,Snow Removal,Trash
Senior Community No
Tax ID 0437D002100000000
Ownership Fee Simple
SqFt Source Assessor
Security Features Smoke Detector,Main Entrance Lock
Acceptable Financing Cash, Contract
Listing Terms Cash, Contract
Financing Cash,Contract
Special Listing Condition Standard
Read Less Info
Want to know what your home might be worth? Contact us for a FREE valuation!

Our team is ready to help you sell your home for the highest possible price ASAP

Bought with Saira L. Campbell • Century 21 Sterling Realty

"My job is to find and attract mastery-based agents to the office, protect the culture, and make sure everyone is happy! "






