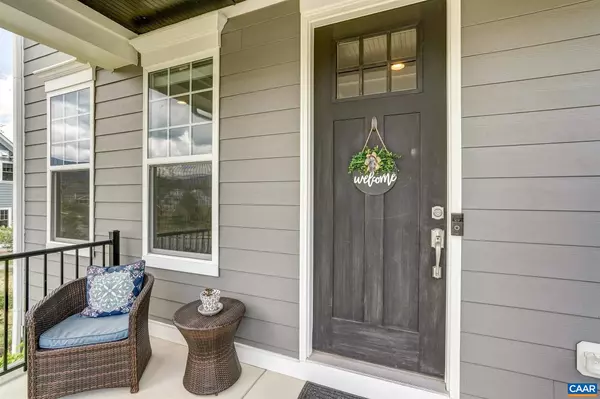$753,400
$748,500
0.7%For more information regarding the value of a property, please contact us for a free consultation.
5 Beds
4 Baths
3,583 SqFt
SOLD DATE : 09/15/2021
Key Details
Sold Price $753,400
Property Type Single Family Home
Sub Type Detached
Listing Status Sold
Purchase Type For Sale
Square Footage 3,583 sqft
Price per Sqft $210
Subdivision Westlake Hills
MLS Listing ID 619924
Sold Date 09/15/21
Style Other
Bedrooms 5
Full Baths 3
Half Baths 1
HOA Fees $70/qua
HOA Y/N Y
Abv Grd Liv Area 3,583
Originating Board CAAR
Year Built 2018
Annual Tax Amount $5,643
Tax Year 2021
Lot Size 0.500 Acres
Acres 0.5
Property Description
Why wait to build? Move right in to this picture perfect home with upgrades throughout! Walk to Crozet Park and the Square on the Greenway trail behind the home. Home features low maintenance waterproof LVT flooring throughout the entire home, plus custom window treatments in every room. You'll love the designer paint colors too! Gourmet kitchen features gray painted cabinets, large quartz island and upgraded stainless steel appliances including counter depth refrigerator and under-counter beverage fridge. Entertainers will love the open floor plan and great room with stacked stone fireplace and custom built-ins. Study on the main level with French doors makes a great fifth bedroom. Upstairs, the oversized owners suite features a large sitting area, two walk-in closets and a spa-like bathroom with two vanities and a large corner shower. 3 additional bedrooms upstairs include a bedroom with bath ensuite, and two large bedrooms with large closets. Lots of room to expand in the unfinished basement with walk-up stairs to back yard. Enjoy the outdoors on the screened porch and covered front porch with mountain views! Grill on the blue stone patio and play in the secret garden with playset in the private area across the little creek.,Glass Front Cabinets,Painted Cabinets,Quartz Counter,Wood Cabinets,Fireplace in Great Room
Location
State VA
County Albemarle
Zoning R-1
Rooms
Other Rooms Dining Room, Primary Bedroom, Kitchen, Foyer, Breakfast Room, Great Room, Laundry, Mud Room, Utility Room, Primary Bathroom, Full Bath, Half Bath, Additional Bedroom
Basement Interior Access, Outside Entrance, Rough Bath Plumb, Sump Pump, Unfinished, Windows
Main Level Bedrooms 1
Interior
Interior Features Walk-in Closet(s), Kitchen - Eat-In, Kitchen - Island, Pantry, Recessed Lighting, Wine Storage
Hot Water Tankless
Heating Central, Heat Pump(s)
Cooling Programmable Thermostat, Central A/C, Heat Pump(s)
Flooring Ceramic Tile
Fireplaces Number 1
Fireplaces Type Gas/Propane, Fireplace - Glass Doors
Equipment Dryer, Washer, Dishwasher, Disposal, Oven/Range - Gas, Microwave, Refrigerator, Oven - Wall, Water Heater - Tankless
Fireplace Y
Window Features Insulated,Screens,Vinyl Clad
Appliance Dryer, Washer, Dishwasher, Disposal, Oven/Range - Gas, Microwave, Refrigerator, Oven - Wall, Water Heater - Tankless
Exterior
Exterior Feature Patio(s), Porch(es), Screened
Parking Features Other, Garage - Front Entry
View Garden/Lawn
Roof Type Architectural Shingle
Accessibility None
Porch Patio(s), Porch(es), Screened
Road Frontage Public
Garage Y
Building
Story 2
Foundation Concrete Perimeter
Sewer Public Sewer
Water Public
Architectural Style Other
Level or Stories 2
Additional Building Above Grade, Below Grade
Structure Type 9'+ Ceilings
New Construction N
Schools
Elementary Schools Crozet
Middle Schools Henley
High Schools Western Albemarle
School District Albemarle County Public Schools
Others
HOA Fee Include Common Area Maintenance,Reserve Funds,Snow Removal,Trash
Ownership Other
Security Features Carbon Monoxide Detector(s),Smoke Detector
Special Listing Condition Standard
Read Less Info
Want to know what your home might be worth? Contact us for a FREE valuation!

Our team is ready to help you sell your home for the highest possible price ASAP

Bought with CINDY RIGGS • LONG & FOSTER - GLENMORE

"My job is to find and attract mastery-based agents to the office, protect the culture, and make sure everyone is happy! "






