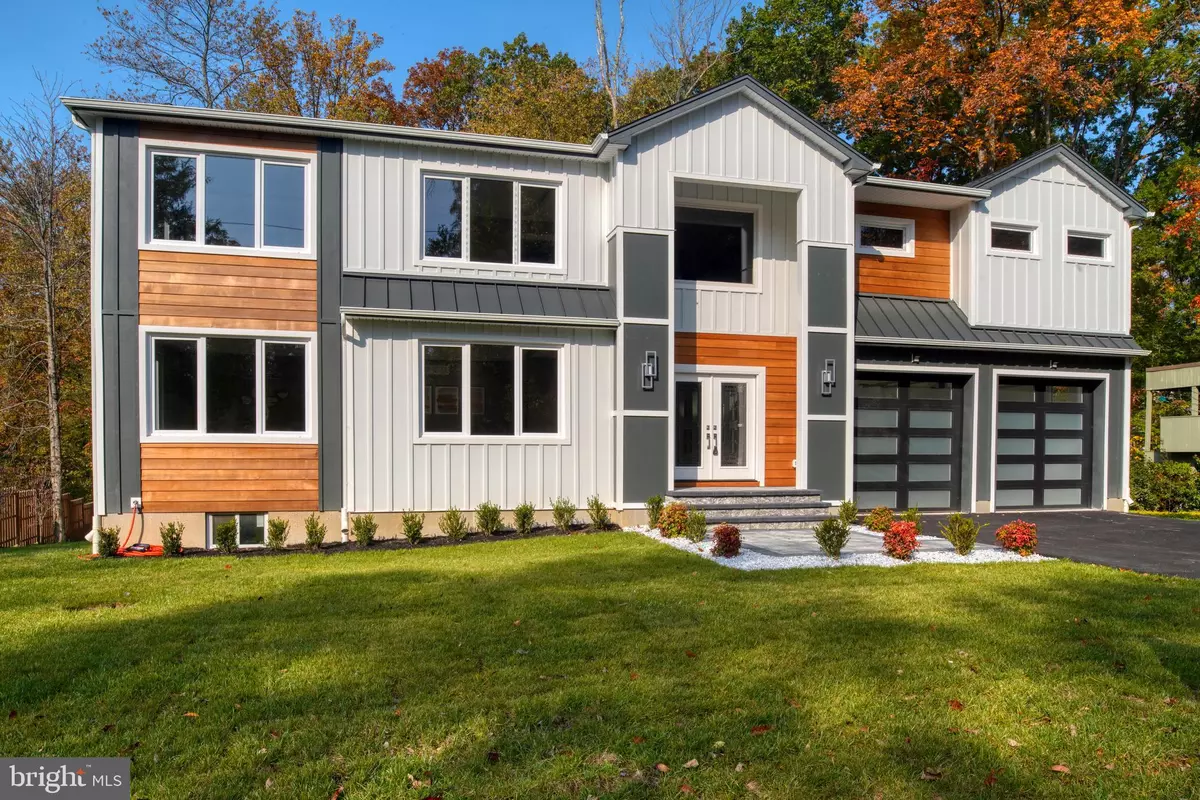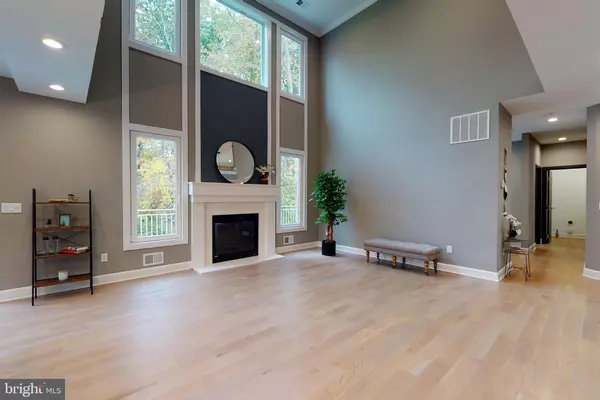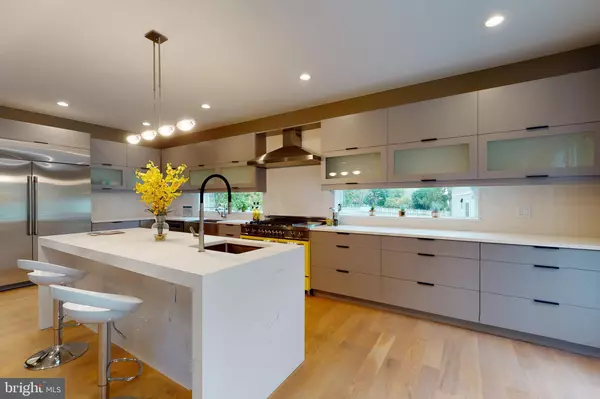$1,715,000
$1,765,000
2.8%For more information regarding the value of a property, please contact us for a free consultation.
6 Beds
6 Baths
4,084 SqFt
SOLD DATE : 01/14/2022
Key Details
Sold Price $1,715,000
Property Type Single Family Home
Sub Type Detached
Listing Status Sold
Purchase Type For Sale
Square Footage 4,084 sqft
Price per Sqft $419
Subdivision Not On List
MLS Listing ID NJME309434
Sold Date 01/14/22
Style Contemporary
Bedrooms 6
Full Baths 5
Half Baths 1
HOA Y/N N
Abv Grd Liv Area 4,084
Originating Board BRIGHT
Year Built 2020
Annual Tax Amount $18,007
Tax Year 2021
Lot Size 0.643 Acres
Acres 0.64
Lot Dimensions 0.00 x 0.00
Property Description
The perfect embodiment of contemporary design. Clean lines, high ceilings and large expanses of windows predominate throughout this newly constructed six-bedroom home that includes a first-floor en suite bedroom, an office and a finished walkout basement with a full bath, satisfying all the needs that todays lifestyle demands. Work from home, study from home, entertain at home with effortless elegance. The minimalist approach is on full display in the foyer with a sleek glass and rod railing and pristine hardwood floors that flow from room to room on the main and upper levels of the home. An open living room room just off the foyer create a large space for formal entertaining. The two-story family room and open kitchen are the heart of the home, offering the natural gathering spot for mealtime conversation or relaxing around the fireplace. A gorgeous sunshine yellow six-burner double oven is the perfect foil to the kitchen?s pale grey cabinets and white quartz countertops. A waterfall island has seating for four and a prep sink. Access the large deck directly from the kitchen, easing the way for impromptu outdoor dining and making indoor/outdoor entertaining a breeze. The upper level houses the spacious master suite with a sitting area, dressing room/walk-in closet with built-in organization system and a truly sumptuous master bath; an en suite bedroom; and three additional bedrooms sharing a hall bath. The finished basement has sliding glass doors leading out to the flagstone patio with sitting walls and the backyard with a wooded view of mature trees that provide seasonally changing views. Convenient location close to Princeton Shopping Center, downtown Princeton and the University and New Jerseys top-rated school district add to the homes allure.
Location
State NJ
County Mercer
Area Princeton (21114)
Zoning RES
Rooms
Other Rooms Study, Office
Basement Fully Finished, Walkout Level
Main Level Bedrooms 1
Interior
Interior Features Combination Dining/Living, Floor Plan - Open, Kitchen - Island, Pantry, Recessed Lighting, Walk-in Closet(s), Wood Floors
Hot Water Natural Gas
Heating Forced Air
Cooling Central A/C
Flooring Hardwood, Tile/Brick, Laminated
Fireplaces Number 1
Fireplaces Type Gas/Propane
Equipment Commercial Range, Dishwasher, Exhaust Fan, Refrigerator, Stainless Steel Appliances
Fireplace Y
Window Features Energy Efficient
Appliance Commercial Range, Dishwasher, Exhaust Fan, Refrigerator, Stainless Steel Appliances
Heat Source Natural Gas
Laundry Main Floor
Exterior
Exterior Feature Balcony, Deck(s), Patio(s)
Garage Garage - Front Entry
Garage Spaces 2.0
Utilities Available Electric Available, Natural Gas Available, Sewer Available, Water Available
Water Access N
View Trees/Woods
Roof Type Shingle
Street Surface Black Top
Accessibility None
Porch Balcony, Deck(s), Patio(s)
Road Frontage Private
Attached Garage 2
Total Parking Spaces 2
Garage Y
Building
Lot Description Backs to Trees, No Thru Street, Sloping
Story 2
Foundation Concrete Perimeter
Sewer Public Sewer
Water Public
Architectural Style Contemporary
Level or Stories 2
Additional Building Above Grade, Below Grade
Structure Type 9'+ Ceilings,Paneled Walls,Tray Ceilings,Vaulted Ceilings
New Construction N
Schools
Elementary Schools Community Park E.S.
Middle Schools John Witherspoon M.S.
High Schools Princeton H.S.
School District Princeton Regional Schools
Others
Senior Community No
Tax ID 14-05403-00001 02
Ownership Fee Simple
SqFt Source Assessor
Acceptable Financing Conventional, Cash
Listing Terms Conventional, Cash
Financing Conventional,Cash
Special Listing Condition Standard
Read Less Info
Want to know what your home might be worth? Contact us for a FREE valuation!

Our team is ready to help you sell your home for the highest possible price ASAP

Bought with Yuen Li Huang • BHHS Fox & Roach - Princeton

"My job is to find and attract mastery-based agents to the office, protect the culture, and make sure everyone is happy! "






