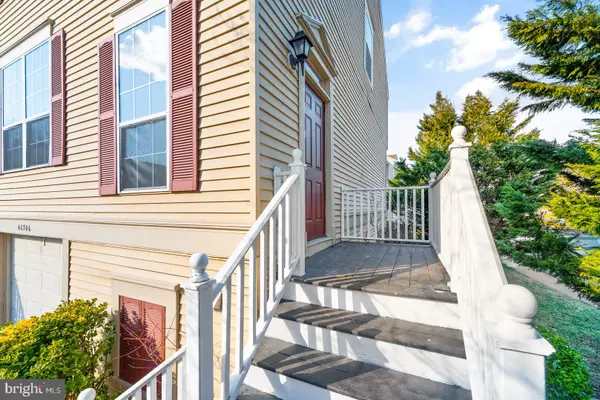$415,000
$400,000
3.8%For more information regarding the value of a property, please contact us for a free consultation.
3 Beds
4 Baths
1,962 SqFt
SOLD DATE : 03/31/2021
Key Details
Sold Price $415,000
Property Type Townhouse
Sub Type End of Row/Townhouse
Listing Status Sold
Purchase Type For Sale
Square Footage 1,962 sqft
Price per Sqft $211
Subdivision Woodstone
MLS Listing ID VALO431872
Sold Date 03/31/21
Style Traditional
Bedrooms 3
Full Baths 2
Half Baths 2
HOA Fees $93/mo
HOA Y/N Y
Abv Grd Liv Area 1,762
Originating Board BRIGHT
Year Built 1991
Annual Tax Amount $3,683
Tax Year 2021
Lot Size 2,614 Sqft
Acres 0.06
Property Description
Perfectly situated end unit townhome in Woodstone! This fixer upper is ready for your finishing touches and updates! The entry foyer welcomes you on the main level, into the large family/living room with bay window and laminate flooring. With plenty of space to set up a home office! The huge eat in kitchen has PLENTY of space for a large dining table for entertaining. Move in this spring to give yourself plenty of time to create and add that amazing deck you've always wanted! Upstairs you'll find a large owners suite with big walk in closet and a spacious en suite bathroom, complete with a soaking tub and walk in shower. The additional two bedrooms share a hall bath. The bright lower level walks out to the private rear yard and offers a second living space, perfect for a rec room or home gym! You'll find the laundry and a second 1/2 bath tucked away as well. Welcome home to the community of Woodstone!
Location
State VA
County Loudoun
Zoning 08
Rooms
Other Rooms Living Room, Primary Bedroom, Bedroom 2, Bedroom 3, Kitchen, Foyer, Laundry, Recreation Room, Bathroom 2, Primary Bathroom, Half Bath
Basement Connecting Stairway, Daylight, Partial, Garage Access, Rear Entrance, Walkout Level
Interior
Hot Water Natural Gas
Heating Central
Cooling Central A/C
Furnishings No
Fireplace N
Heat Source Natural Gas
Laundry Basement
Exterior
Parking Features Garage - Front Entry, Basement Garage, Inside Access, Additional Storage Area
Garage Spaces 2.0
Amenities Available Pool - Outdoor
Water Access N
Accessibility None
Attached Garage 1
Total Parking Spaces 2
Garage Y
Building
Story 3
Sewer Public Sewer
Water Public
Architectural Style Traditional
Level or Stories 3
Additional Building Above Grade, Below Grade
New Construction N
Schools
Elementary Schools Rolling Ridge
Middle Schools Sterling
High Schools Park View
School District Loudoun County Public Schools
Others
HOA Fee Include Common Area Maintenance,Pool(s),Snow Removal,Trash
Senior Community No
Tax ID 014360902000
Ownership Fee Simple
SqFt Source Assessor
Special Listing Condition Standard
Read Less Info
Want to know what your home might be worth? Contact us for a FREE valuation!

Our team is ready to help you sell your home for the highest possible price ASAP

Bought with Olubukola O Delle • Keller Williams Realty

"My job is to find and attract mastery-based agents to the office, protect the culture, and make sure everyone is happy! "






