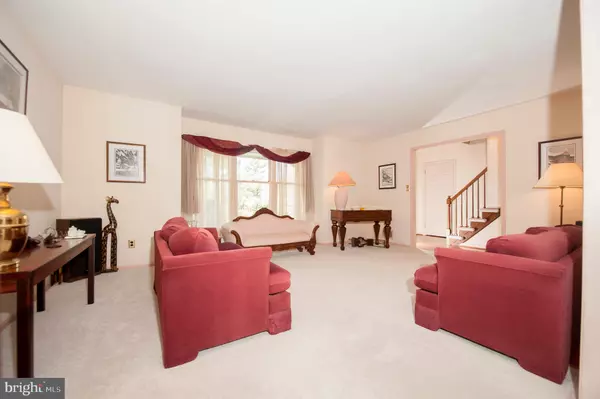$665,000
$665,000
For more information regarding the value of a property, please contact us for a free consultation.
4 Beds
3 Baths
2,355 SqFt
SOLD DATE : 05/10/2021
Key Details
Sold Price $665,000
Property Type Single Family Home
Sub Type Detached
Listing Status Sold
Purchase Type For Sale
Square Footage 2,355 sqft
Price per Sqft $282
Subdivision Lexton Woods
MLS Listing ID PACT533096
Sold Date 05/10/21
Style Colonial
Bedrooms 4
Full Baths 2
Half Baths 1
HOA Fees $45/ann
HOA Y/N Y
Abv Grd Liv Area 2,355
Originating Board BRIGHT
Year Built 1983
Annual Tax Amount $8,346
Tax Year 2020
Lot Size 0.464 Acres
Acres 0.46
Lot Dimensions 0.00 x 0.00
Property Description
Welcome to 2084 Hawthorne Place, Paoli! At the end of a secluded cul-de-sac stands this Lexton Woods 2-story colonial home with front porch with new vinyl posts. Built in 1983, this 2,355 square foot home including 4 bedrooms and 2.5 baths has been lovingly maintained. Step into the entry foyer with hardwood floors and notice the traditional layout. A carpeted formal living room with triple window flows into the dining room with crown molding and chair rails plus new Anderson windows. An open concept eat-in kitchen features Corian counters, 5 burner glass top stove, microwave, under mount sink, wood cabinetry, ceiling fan with light, and casement windows. Step down into the family room with track lighting and Velux skylight plus sliding glass doors to the brick patio and backyard. The wood burning fireplace with stone surround is the focal point of this room. Access the laundry area, powder room, and 2-car garage that includes electric openers from here. The carpeted upstairs hosts a primary bedroom suite with Velux skylight, walk in closet, and new vanity top in the bathroom and Velux skylight plus three additional bedrooms, each with a Velux skylight that share the hall bathroom with double bowl sink & Velux skylight. Attic access can be found in the hallway. This home also has an unfinished full basement. * * * Visit the personalized website that we created especially for this home at http://2084hawthorneplace.listingseller.com/ to view enhanced professional photography, aerial drone footage, community video, detailed floor plan, virtual reality walk through, and three-dimensional Matterport tour * * * Only a 1.3 mile walk to the recently renovated Paoli Train Station. Situated in Pennsylvanias top school district, Tredyffrin-Easttown.
Location
State PA
County Chester
Area Tredyffrin Twp (10343)
Zoning R
Rooms
Other Rooms Living Room, Dining Room, Primary Bedroom, Bedroom 2, Bedroom 3, Bedroom 4, Kitchen, Family Room, Foyer, Laundry, Bathroom 2, Bathroom 3, Primary Bathroom
Basement Full
Interior
Interior Features Carpet, Combination Dining/Living, Chair Railings, Crown Moldings, Family Room Off Kitchen, Floor Plan - Traditional, Kitchen - Eat-In, Kitchen - Table Space, Primary Bath(s), Skylight(s), Recessed Lighting, Tub Shower, Walk-in Closet(s), Wood Floors
Hot Water Electric
Heating Heat Pump(s)
Cooling Central A/C
Flooring Carpet, Hardwood
Fireplaces Number 1
Fireplaces Type Fireplace - Glass Doors, Mantel(s), Stone
Equipment Built-In Microwave, Built-In Range, Dishwasher, Disposal, Oven/Range - Electric
Furnishings No
Fireplace Y
Appliance Built-In Microwave, Built-In Range, Dishwasher, Disposal, Oven/Range - Electric
Heat Source Electric
Laundry Main Floor
Exterior
Parking Features Built In, Garage - Side Entry, Garage Door Opener, Inside Access
Garage Spaces 5.0
Utilities Available Cable TV, Phone
Water Access N
Roof Type Shingle,Pitched
Accessibility None
Attached Garage 2
Total Parking Spaces 5
Garage Y
Building
Story 2
Foundation Concrete Perimeter
Sewer Public Sewer
Water Public
Architectural Style Colonial
Level or Stories 2
Additional Building Above Grade, Below Grade
New Construction N
Schools
High Schools Conestoga
School District Tredyffrin-Easttown
Others
HOA Fee Include All Ground Fee,Insurance,Common Area Maintenance
Senior Community No
Tax ID 43-09G-0070
Ownership Fee Simple
SqFt Source Assessor
Horse Property N
Special Listing Condition Standard
Read Less Info
Want to know what your home might be worth? Contact us for a FREE valuation!

Our team is ready to help you sell your home for the highest possible price ASAP

Bought with JINGHUA YANG • RE/MAX Plus

"My job is to find and attract mastery-based agents to the office, protect the culture, and make sure everyone is happy! "






