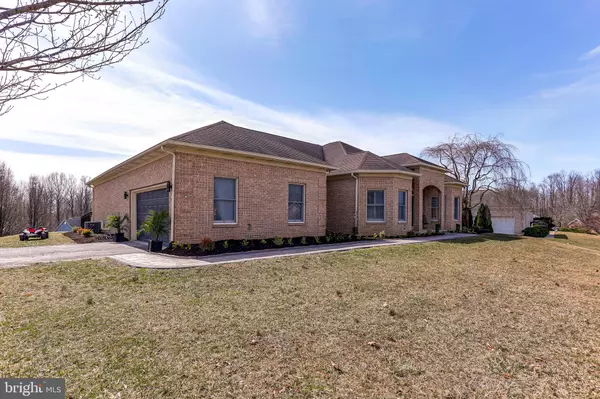$655,500
$640,000
2.4%For more information regarding the value of a property, please contact us for a free consultation.
4 Beds
4 Baths
4,397 SqFt
SOLD DATE : 05/14/2021
Key Details
Sold Price $655,500
Property Type Single Family Home
Sub Type Detached
Listing Status Sold
Purchase Type For Sale
Square Footage 4,397 sqft
Price per Sqft $149
Subdivision Cedarday
MLS Listing ID MDHR257786
Sold Date 05/14/21
Style Ranch/Rambler
Bedrooms 4
Full Baths 4
HOA Fees $17/ann
HOA Y/N Y
Abv Grd Liv Area 2,747
Originating Board BRIGHT
Year Built 2002
Annual Tax Amount $6,058
Tax Year 2020
Lot Size 0.380 Acres
Acres 0.38
Property Description
Magnificent UPGRADES ($150,000 in upgrades JUST COMPLETED in last 3months): Owners spared no expense. Enjoy this beautiful ranch with the privacy of your own pool. Newly expanded kitchen (increase size in width by 2ft) with all new Cafe Appliances. Brand new washer and dryer, new hardwood floors, stone fireplace, coffered ceiling in living room, all first floor bathrooms renovated. Heated Tile flooring in Master Bathroom. New $8,244k surround sound system, Security and Home Automation System $8,733, Video Surveillance $3,145 A MUST SEE.!! Features of this home done in (2019-2020): Two water heaters, two central AC units, vinyl floors in the kitchen, master bathroom and buddy bath, carpets in all of the bedrooms, cooktop and microwave in the kitchen. Additionally, the pool has been painted in 2020. Other features of this home include an intercom system, second kitchen as well as main and lower level laundry. There is one gas fireplace in the living room and another in the master bedroom that sees into the soaking tub in the master bathroom. Additionally, the spacious master bedroom has two walk-in closets and access to the backyard where there is a 7.5 foot deep fenced-in pool with a flowing water feature. Two bedrooms are joined together on the other side of the house with a Jack and Jill bathroom. The finished basement offers it s own separate living/ entertainment area, with inside and outside walk up entrances, an eat-in kitchenette with laundry, living area with wet bar, office area, spare room, full bathroom and storage space. This home also has a gas generator, garbage disposal, no deferred water and offers open and spacious living. A MUST SEE!! Seller will need 30-60 day rentback or contingency to find a home.
Location
State MD
County Harford
Zoning R2
Rooms
Basement Combination, Heated, Improved, Interior Access, Outside Entrance, Partially Finished, Side Entrance, Space For Rooms, Sump Pump, Walkout Stairs
Main Level Bedrooms 4
Interior
Hot Water Natural Gas
Heating Forced Air
Cooling Central A/C
Fireplaces Number 1
Heat Source Natural Gas
Exterior
Garage Garage - Side Entry, Inside Access, Garage Door Opener
Garage Spaces 8.0
Fence Rear
Waterfront N
Water Access N
View Garden/Lawn, Street
Accessibility None
Parking Type Attached Garage, Driveway
Attached Garage 2
Total Parking Spaces 8
Garage Y
Building
Lot Description Corner, Front Yard
Story 1
Sewer Public Sewer
Water Public
Architectural Style Ranch/Rambler
Level or Stories 1
Additional Building Above Grade, Below Grade
Structure Type Dry Wall,High
New Construction N
Schools
School District Harford County Public Schools
Others
Senior Community No
Tax ID 1301326678
Ownership Fee Simple
SqFt Source Assessor
Special Listing Condition Standard
Read Less Info
Want to know what your home might be worth? Contact us for a FREE valuation!

Our team is ready to help you sell your home for the highest possible price ASAP

Bought with Aidan M Jones • Northrop Realty

"My job is to find and attract mastery-based agents to the office, protect the culture, and make sure everyone is happy! "






