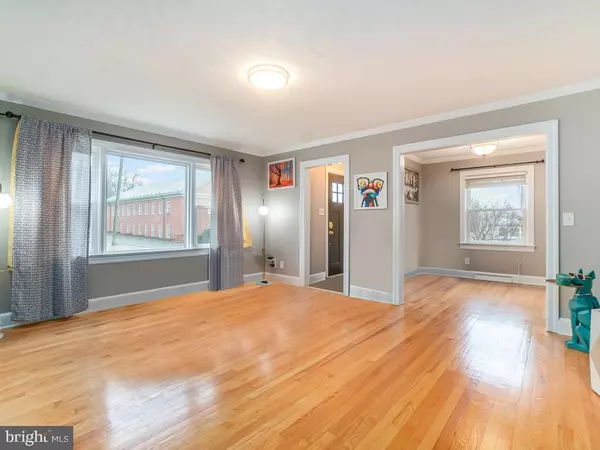Bought with Jesse W Price • CENTURY 21 New Millennium
$426,000
$419,900
1.5%For more information regarding the value of a property, please contact us for a free consultation.
4 Beds
3 Baths
2,368 SqFt
SOLD DATE : 02/28/2022
Key Details
Sold Price $426,000
Property Type Single Family Home
Sub Type Detached
Listing Status Sold
Purchase Type For Sale
Square Footage 2,368 sqft
Price per Sqft $179
Subdivision Basil Gordon
MLS Listing ID VAST2007894
Sold Date 02/28/22
Style Ranch/Rambler
Bedrooms 4
Full Baths 2
Half Baths 1
HOA Y/N N
Abv Grd Liv Area 1,209
Year Built 1956
Annual Tax Amount $1,976
Tax Year 2021
Property Sub-Type Detached
Source BRIGHT
Property Description
Location Location Location!! Welcome to 307 Colonial Ave located 5 minutes from Downtown Fredericksburg, minutes from I-95 and VRE! This adorable fully renovated 1956 ranch/rambler has everything you need any more! When you walk into the front door you are greeted with an adorable little entry, built ins, and original hardwood floors throughout! The living room to the right has a huge window bringing in so much natural light. The kitchen has been updated with stainless appliances, granite countertops and a custom coffee/wine bar off the kitchen. You will find 2 great sized bedrooms on the main level along with a beautiful bathroom to include custom tile in the bath/shower, updated fixtures and glass tiled walls- completed in 2019. There is another room that could be used for game room, dining room or a bedroom (closet in room). As you head down to the basement you will notice a custom wall above the stairs, a huge media room to include wet bar, recessed lighting, wainscoting and a 1/2 bath. The primary suit is huge, to include a large walk in closet, another smaller closet and a beautiful primary bath with a custom tiled shower, glass doors and a double sink/ vanity. New Paint throughout!!
The roof is less than 11 years old, HVAC was updated less than 5 years ago, water heater 3 years ago, Vinyl windows installed 11 years ago. There is a privacy fence on the back side of the home and a HUGE 25 X 30 Detached Garage to include a large deck and rental opportunity, in-laws suite roughed in above.
The seller is being relocated out of state for work. Seller was in the middle of completing the garage, but will be relocated before completion. The space above the garage has the tub installed and will include toilet and hot water heater with sale for the next owner to complete. Electricity and plumbing all roughed in.
Schedule your showing today!! This adorable home with the perfect location won't last long!
Location
State VA
County Stafford
Zoning R1
Rooms
Other Rooms Living Room, Dining Room, Primary Bedroom, Bedroom 2, Bedroom 3, Kitchen, Foyer, Bedroom 1, Laundry, Utility Room, Media Room, Bathroom 1, Attic, Primary Bathroom, Full Bath, Half Bath
Basement Fully Finished
Main Level Bedrooms 3
Interior
Interior Features Dining Area, Attic, Entry Level Bedroom, Family Room Off Kitchen, Recessed Lighting, Tub Shower, Upgraded Countertops, Wet/Dry Bar, Wine Storage, Wood Floors, Other, Breakfast Area, Built-Ins, Crown Moldings, Chair Railings, Floor Plan - Traditional, Kitchen - Galley, Walk-in Closet(s)
Hot Water Electric
Heating Heat Pump(s)
Cooling Central A/C
Flooring Hardwood, Laminated, Partially Carpeted
Equipment Dishwasher, Disposal, Exhaust Fan, Icemaker, Refrigerator, Dryer, Stove, Stainless Steel Appliances, Washer, Water Heater
Fireplace N
Appliance Dishwasher, Disposal, Exhaust Fan, Icemaker, Refrigerator, Dryer, Stove, Stainless Steel Appliances, Washer, Water Heater
Heat Source Oil
Laundry Basement
Exterior
Parking Features Garage - Front Entry, Oversized, Additional Storage Area
Garage Spaces 7.0
Fence Privacy
Water Access N
View City
Roof Type Shingle
Accessibility None
Total Parking Spaces 7
Garage Y
Building
Story 2
Foundation Permanent
Above Ground Finished SqFt 1209
Sewer Public Sewer
Water Public
Architectural Style Ranch/Rambler
Level or Stories 2
Additional Building Above Grade, Below Grade
Structure Type Dry Wall
New Construction N
Schools
Elementary Schools Falmouth
Middle Schools Edward E. Drew
High Schools Stafford
School District Stafford County Public Schools
Others
Senior Community No
Tax ID 53D 3A 5
Ownership Fee Simple
SqFt Source 2368
Special Listing Condition Standard
Read Less Info
Want to know what your home might be worth? Contact us for a FREE valuation!

Our team is ready to help you sell your home for the highest possible price ASAP


"My job is to find and attract mastery-based agents to the office, protect the culture, and make sure everyone is happy! "






