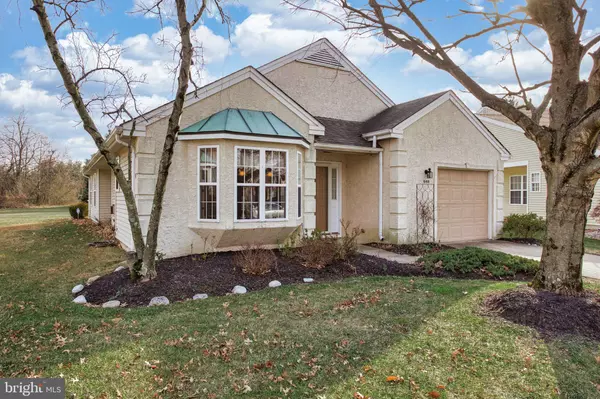$431,000
$394,900
9.1%For more information regarding the value of a property, please contact us for a free consultation.
2 Beds
2 Baths
1,819 SqFt
SOLD DATE : 03/25/2022
Key Details
Sold Price $431,000
Property Type Single Family Home
Sub Type Detached
Listing Status Sold
Purchase Type For Sale
Square Footage 1,819 sqft
Price per Sqft $236
Subdivision Holiday Village E
MLS Listing ID NJBL2016528
Sold Date 03/25/22
Style Contemporary
Bedrooms 2
Full Baths 2
HOA Fees $120/mo
HOA Y/N Y
Abv Grd Liv Area 1,819
Originating Board BRIGHT
Year Built 1990
Annual Tax Amount $6,881
Tax Year 2021
Lot Size 6,496 Sqft
Acres 0.15
Property Description
Looking to live in a Beautiful 55+ Community? If so, this may be the perfect one for you! This Beautiful maintained Single Family Home in the highly sought after Holiday Village East has many amenities and upgrades throughout!! First, let’s start with the gorgeous cherry hardwood flooring when you first step into the property throughout the foyer and living spaces on main the level. The upgraded Kitchen features many upgrades including granite countertops, stainless steel appliance package, cherry wood cabinets, soft close drawers, pantry that features pull out shelves, built-in breakfast bar featuring granite table, extra large bay window with window seating, and custom shutters. The spacious Dining/Living Room features crown molding, cherry hardwood flooring, large windows, custom window treatments, recessed and track lighting and a gas fireplace surrounded by marble. The double glass French Doors leading into the Family Room features double skylights, cherry hardwood flooring, glass sliding patio door that leads to the extra large EP Henry Paver patio. This home is unique in that is has one of the largest patio areas perfect for entertaining, and backs up to the woods. The Master Suite has plenty of space with walk-in cedar lined closet. The Master Suite also features a vanity featuring granite counter and cherry wood cabinets. The Master Bath features custom shower with glass door, and safety bars. The Second Bedroom features large closet space and neutral décor. The Upper level of the Home features an extra large Loft that can be used for office space, entertaining or a third bedroom, with built-in entertainment center/bookcase, skylights, track lighting, and larger windows that allow maximum sunlight! This home also features first floor laundry room, neutral décor throughout, and offers so much more. This home is close to shopping malls, dining, and major highways. Make your appointment TODAY!! Come see this STUNNING Home before it’s gone! This BEAUTY will not last!! Everyone touring home MUST wear a mask.
Location
State NJ
County Burlington
Area Mount Laurel Twp (20324)
Zoning RES
Rooms
Other Rooms Living Room, Bedroom 2, Kitchen, Den, Laundry, Loft, Bathroom 1, Bathroom 2, Half Bath
Main Level Bedrooms 2
Interior
Interior Features Attic, Additional Stairway, Breakfast Area, Built-Ins, Carpet, Cedar Closet(s), Ceiling Fan(s), Combination Dining/Living, Crown Moldings, Entry Level Bedroom, Floor Plan - Traditional, Kitchen - Eat-In, Kitchen - Island, Primary Bath(s), Recessed Lighting, Skylight(s), Sprinkler System, Stall Shower, Walk-in Closet(s), Wood Floors
Hot Water Natural Gas
Heating Forced Air
Cooling Central A/C
Fireplaces Number 1
Fireplaces Type Gas/Propane, Marble
Equipment Built-In Microwave, Built-In Range, Dishwasher, Disposal, Dryer, Dryer - Gas, Exhaust Fan, Icemaker, Oven/Range - Gas, Refrigerator, Stainless Steel Appliances, Trash Compactor, Washer, Water Heater
Fireplace Y
Window Features Bay/Bow,Skylights,Screens,Replacement
Appliance Built-In Microwave, Built-In Range, Dishwasher, Disposal, Dryer, Dryer - Gas, Exhaust Fan, Icemaker, Oven/Range - Gas, Refrigerator, Stainless Steel Appliances, Trash Compactor, Washer, Water Heater
Heat Source Natural Gas
Laundry Main Floor
Exterior
Exterior Feature Patio(s), Roof
Parking Features Garage - Front Entry
Garage Spaces 1.0
Amenities Available Club House, Common Grounds, Exercise Room, Pool - Outdoor, Retirement Community, Swimming Pool, Tennis Courts
Water Access N
View Garden/Lawn, Trees/Woods
Accessibility Level Entry - Main
Porch Patio(s), Roof
Attached Garage 1
Total Parking Spaces 1
Garage Y
Building
Story 1.5
Foundation Slab
Sewer No Septic System
Water Public
Architectural Style Contemporary
Level or Stories 1.5
Additional Building Above Grade
New Construction N
Schools
School District Mount Laurel Township Public Schools
Others
Pets Allowed Y
HOA Fee Include Common Area Maintenance,Lawn Maintenance,Snow Removal,Trash
Senior Community Yes
Age Restriction 55
Tax ID 24-01602-00032
Ownership Fee Simple
SqFt Source Estimated
Security Features Security System,Smoke Detector
Acceptable Financing Cash, Conventional
Listing Terms Cash, Conventional
Financing Cash,Conventional
Special Listing Condition Standard
Pets Allowed Cats OK, Dogs OK
Read Less Info
Want to know what your home might be worth? Contact us for a FREE valuation!

Our team is ready to help you sell your home for the highest possible price ASAP

Bought with Paul J Ciervo • Keller Williams - Main Street

"My job is to find and attract mastery-based agents to the office, protect the culture, and make sure everyone is happy! "






