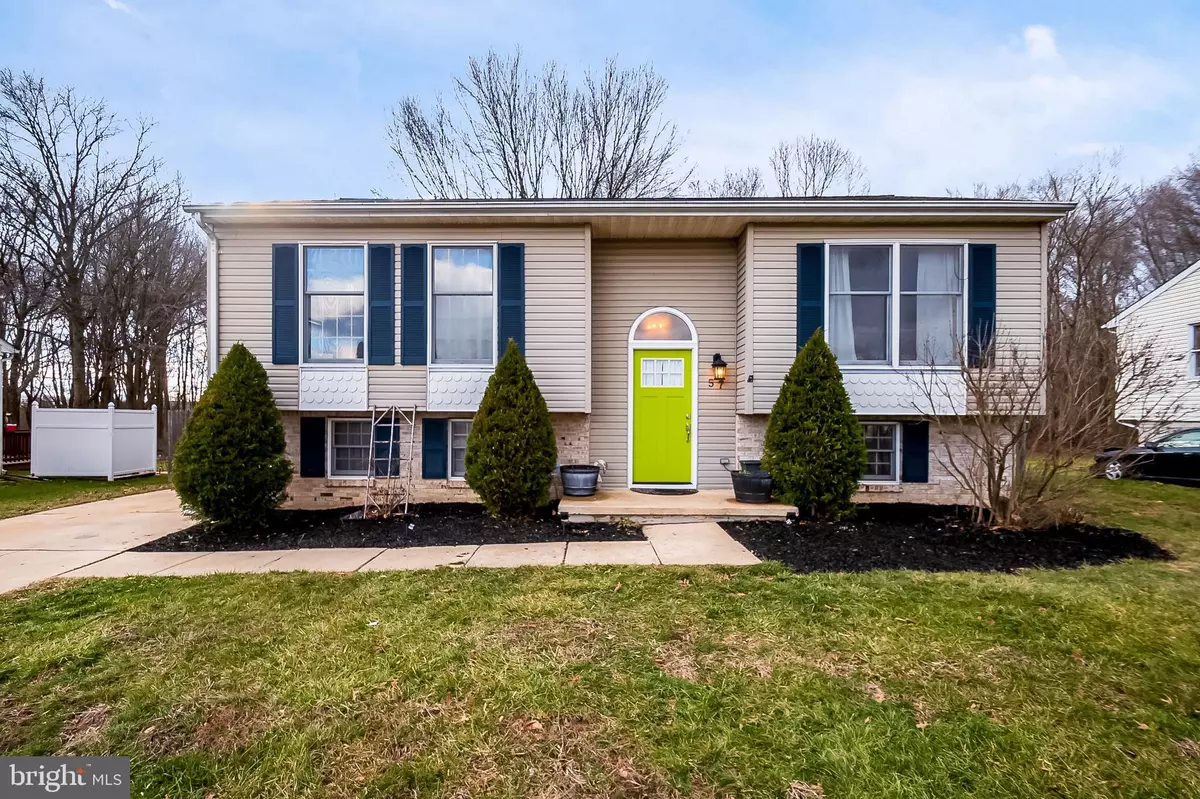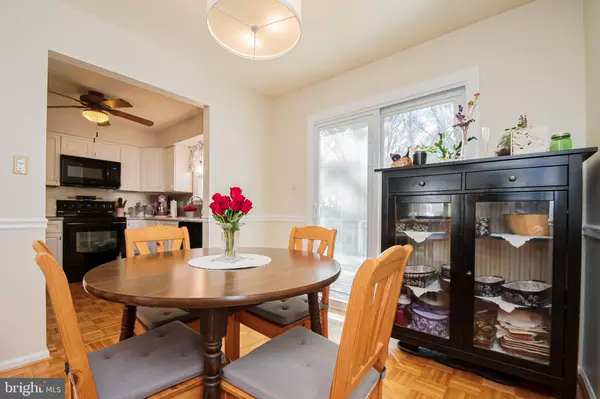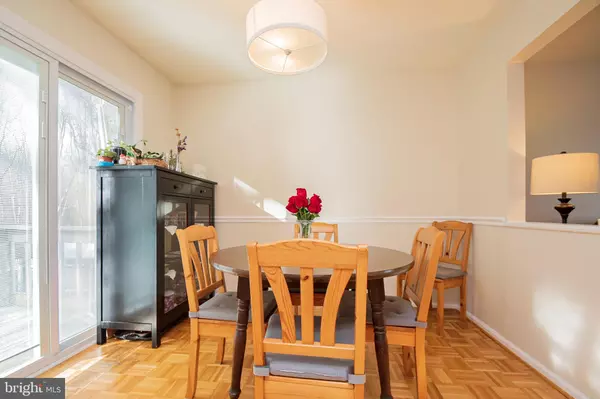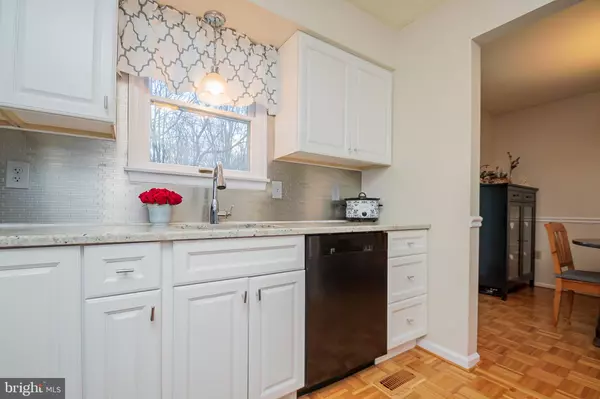$200,850
$195,000
3.0%For more information regarding the value of a property, please contact us for a free consultation.
3 Beds
2 Baths
1,601 SqFt
SOLD DATE : 04/28/2020
Key Details
Sold Price $200,850
Property Type Single Family Home
Sub Type Detached
Listing Status Sold
Purchase Type For Sale
Square Footage 1,601 sqft
Price per Sqft $125
Subdivision West Creek Village
MLS Listing ID MDCC167782
Sold Date 04/28/20
Style Bi-level
Bedrooms 3
Full Baths 2
HOA Y/N N
Abv Grd Liv Area 974
Originating Board BRIGHT
Year Built 1990
Annual Tax Amount $1,653
Tax Year 2020
Lot Size 7,492 Sqft
Acres 0.17
Property Description
Why buy a town house when you can own a well maintained single family home? This home is in a perfect location, just across the state line from Delaware making travel to major shopping a breeze. Upon entry you will be greeted by the fresh, neutral paint. Walk up the stairs to the beautifully updated kitchen featuring granite counter tops. The family room opens to the dining room which allows for an uninterrupted flow. The dining room leads out to the deck through the updated slider with built in blinds. Sit on your deck and enjoy the peace as this home back to trees. The 3 neutral color bedrooms and bathroom complete this level. Moving downstairs you will find a huge storage/laundry area, a FULL bathroom and a family room complete with the TV area and plenty of space for game night. Make your appointment to tour this charming home!
Location
State MD
County Cecil
Zoning RM
Rooms
Other Rooms Living Room, Dining Room, Bedroom 2, Bedroom 3, Kitchen, Family Room, Bedroom 1, Bathroom 1
Basement Combination
Main Level Bedrooms 3
Interior
Interior Features Carpet, Ceiling Fan(s), Dining Area, Window Treatments
Heating Central
Cooling Central A/C
Heat Source Natural Gas
Exterior
Waterfront N
Water Access N
Roof Type Shingle
Accessibility None
Parking Type Driveway
Garage N
Building
Story 2
Sewer Public Sewer
Water Public
Architectural Style Bi-level
Level or Stories 2
Additional Building Above Grade, Below Grade
New Construction N
Schools
Elementary Schools Cecil Manor
Middle Schools Cherry Hill
High Schools Elkton Hs
School District Cecil County Public Schools
Others
Senior Community No
Tax ID 0804034023
Ownership Fee Simple
SqFt Source Assessor
Acceptable Financing Cash, Conventional, FHA, VA
Listing Terms Cash, Conventional, FHA, VA
Financing Cash,Conventional,FHA,VA
Special Listing Condition Standard
Read Less Info
Want to know what your home might be worth? Contact us for a FREE valuation!

Our team is ready to help you sell your home for the highest possible price ASAP

Bought with David L Johnson Jr. • EXP Realty, LLC

"My job is to find and attract mastery-based agents to the office, protect the culture, and make sure everyone is happy! "






