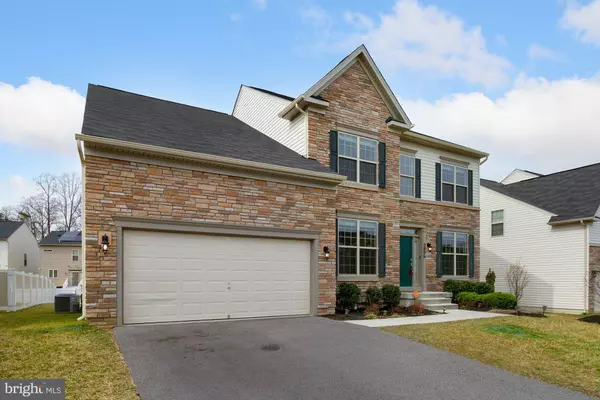$740,100
$710,000
4.2%For more information regarding the value of a property, please contact us for a free consultation.
5 Beds
5 Baths
2,808 SqFt
SOLD DATE : 04/08/2022
Key Details
Sold Price $740,100
Property Type Single Family Home
Sub Type Detached
Listing Status Sold
Purchase Type For Sale
Square Footage 2,808 sqft
Price per Sqft $263
Subdivision Woodmore Towne Centre
MLS Listing ID MDPG2033634
Sold Date 04/08/22
Style Colonial
Bedrooms 5
Full Baths 4
Half Baths 1
HOA Fees $77/mo
HOA Y/N Y
Abv Grd Liv Area 2,808
Originating Board BRIGHT
Year Built 2016
Annual Tax Amount $8,577
Tax Year 2021
Lot Size 8,481 Sqft
Acres 0.19
Property Description
Gracious and elegant! This large colonial has an open floor plan and was beautifully maintained. The East-facing entrance boasts a beautiful 16-ft high ceiling foyer with dark hardwood flooring. A comfortable sitting lounge to the right and a formal dining area, with large window facing the front, on the left. The main level features a gourmet kitchen with double wall oven, gas cooktop with cast iron grates and seamless recess burners; a granite island and countertops; stainless-steel appliances; separate laundry room; 9ft ceilings with beautiful crown molding; raised panel wainscoting, large picture windows and French doors leading outdoors. A large, bright family area, with a gas fireplace, and a powder room complete the main level. The entire house is freshly painted and has brand new carpet.
Make your way up a wooden handrail, with decorative black iron balusters. On the upper level, discover the sleeping quarters. Primary bedroom with a sitting area and it's architectural dream walk-in closet (11 x 13) for a personal respite. An en-suite large, luxury bath with tile, top to bottom glass and double sinks, works in perfect harmony with this Primary bedroom The second bedroom has its own full-bath and walk-in closet, and the other two bedrooms share a separate bathroom with double sinks.
Envision the expansive lower level which includes: a 5th bedroom; the 4th full bathroom; a home office, theater room, kids play area, home gym, man cave or anything you want it to be. The French doors, with integrated blinds, lead outside, walk-up stairs to the backyard for outdoor entertaining.
The double-car garage and paved driveway provide ample parking. The community offers an outdoor pool, tennis, basketball courts, a large, well-equipped gym and a big tot lot. Wegmans, Costco, Nordstroms Rack are the anchors for the Woodmore Towne Centre. This outdoor shopping mall includes 47 restaurants & other shopping options and is just a half-mile away. Location-location-location! Easy access to Rt 202, 704, and I-495 and 3 miles from FedEx field.
Location
State MD
County Prince Georges
Zoning MXT
Rooms
Other Rooms Living Room, Dining Room, Primary Bedroom, Sitting Room, Bedroom 2, Bedroom 3, Bedroom 5, Kitchen, Game Room, Basement, Foyer, Exercise Room, Laundry, Office, Bathroom 2, Bathroom 3, Primary Bathroom, Full Bath, Half Bath, Additional Bedroom
Basement Fully Finished, Full, Outside Entrance, Rear Entrance, Walkout Stairs
Interior
Interior Features Kitchen - Gourmet, Kitchen - Island, Stall Shower, Store/Office, Walk-in Closet(s), Family Room Off Kitchen
Hot Water Natural Gas
Cooling Central A/C
Fireplaces Number 1
Fireplaces Type Gas/Propane
Equipment Built-In Microwave, Cooktop - Down Draft, Dishwasher, Dryer, Energy Efficient Appliances, Icemaker, Oven - Double, Refrigerator, Six Burner Stove, Washer, Water Heater, Cooktop, Disposal, Exhaust Fan, Microwave, Stainless Steel Appliances
Fireplace Y
Appliance Built-In Microwave, Cooktop - Down Draft, Dishwasher, Dryer, Energy Efficient Appliances, Icemaker, Oven - Double, Refrigerator, Six Burner Stove, Washer, Water Heater, Cooktop, Disposal, Exhaust Fan, Microwave, Stainless Steel Appliances
Heat Source Natural Gas
Laundry Main Floor
Exterior
Garage Garage - Front Entry, Garage Door Opener, Inside Access
Garage Spaces 2.0
Waterfront N
Water Access N
Accessibility >84\" Garage Door
Attached Garage 2
Total Parking Spaces 2
Garage Y
Building
Lot Description Front Yard, Landscaping, Rear Yard
Story 3
Foundation Concrete Perimeter
Sewer Public Sewer
Water Public
Architectural Style Colonial
Level or Stories 3
Additional Building Above Grade, Below Grade
New Construction N
Schools
School District Prince George'S County Public Schools
Others
Pets Allowed Y
Senior Community No
Tax ID 17135541666
Ownership Fee Simple
SqFt Source Assessor
Security Features Security System,Sprinkler System - Indoor
Acceptable Financing Cash, Conventional, FHA
Listing Terms Cash, Conventional, FHA
Financing Cash,Conventional,FHA
Special Listing Condition Standard
Pets Description No Pet Restrictions
Read Less Info
Want to know what your home might be worth? Contact us for a FREE valuation!

Our team is ready to help you sell your home for the highest possible price ASAP

Bought with Naima K. Johnson • Coldwell Banker Realty

"My job is to find and attract mastery-based agents to the office, protect the culture, and make sure everyone is happy! "






