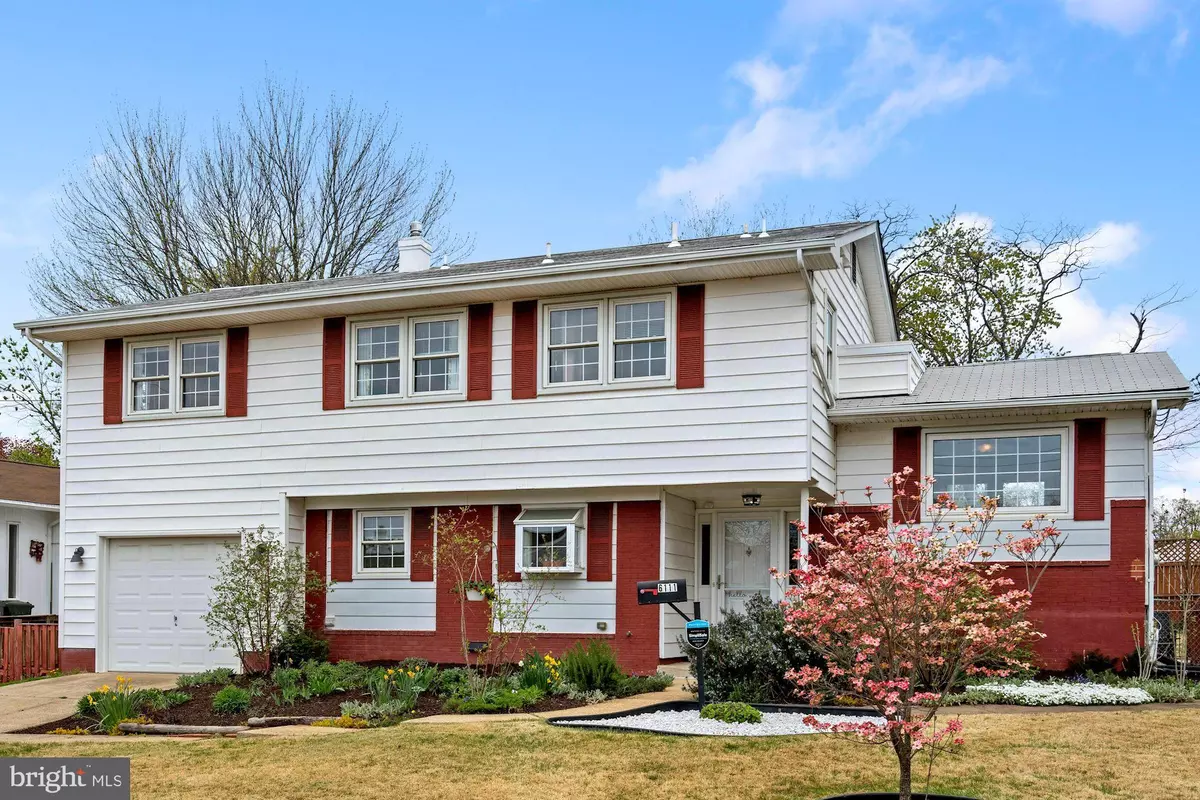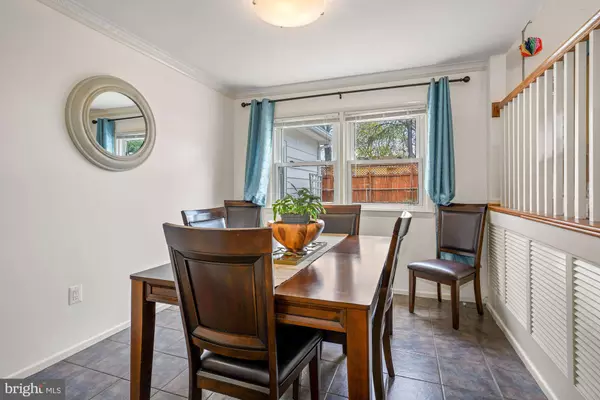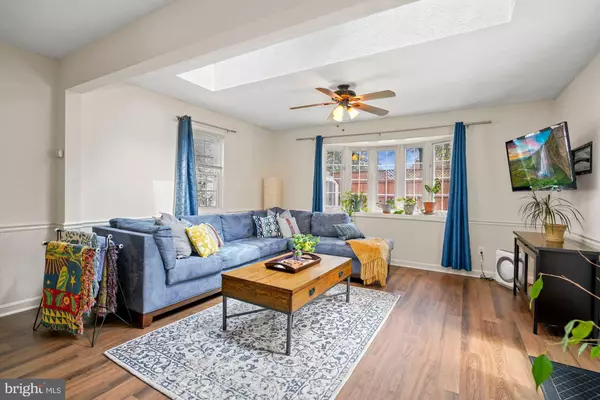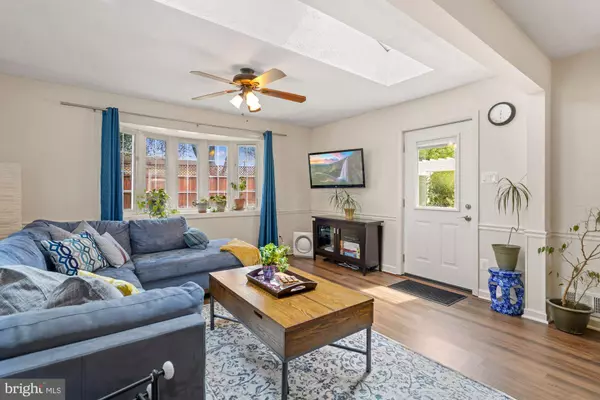$620,000
$620,000
For more information regarding the value of a property, please contact us for a free consultation.
4 Beds
3 Baths
1,793 SqFt
SOLD DATE : 05/17/2021
Key Details
Sold Price $620,000
Property Type Single Family Home
Sub Type Detached
Listing Status Sold
Purchase Type For Sale
Square Footage 1,793 sqft
Price per Sqft $345
Subdivision Springfield Estates
MLS Listing ID VAFX1193050
Sold Date 05/17/21
Style Split Level
Bedrooms 4
Full Baths 2
Half Baths 1
HOA Y/N N
Abv Grd Liv Area 1,498
Originating Board BRIGHT
Year Built 1961
Annual Tax Amount $5,199
Tax Year 2021
Lot Size 9,247 Sqft
Acres 0.21
Property Description
Well-maintained home in an unbeatable location. Welcome to your new home, located in the heart of everything! Immediate access to major highways (95, 395, 495) and under 2 miles to Franconia-Springfield Metro station. House is walking distance to several Fairfax Connector routes (including #310 to/from Metro), Springfield Town Center, and the elementary, middle, and high schools. After a hectic day unwind in your sprawling owners suite! Suite includes en-suite bath and ante room, large dressing room with high-end custom closets and dressing island, and separate area for bed. Suite also features thoughtful amenities such as crown molding and contemporary 5 inch baseboard, ceiling fans, bedside outlets and wall sconces. Bathroom and ante room painted 2020, dressing and bed areas painted 2019, and hardwood floors refinished 2019. In addition to the owners suite, three additional bedrooms (all with ceiling fans) and a full bathroom are located upstairs. One bedroom (currently used as an office) was updated in 2019 to feature crown molding and contemporary 5 inch baseboard, new paint, and refinished hardwood floors. Full bathroom includes a new vanity, medicine cabinet, and paint (2020). Bedroom doors and bathroom door replaced with modern Craftsman-style doors (2019-21). Located on the upper portion of the split level is a large, open space (currently used as a playroom) with hardwood floors that can be used as a formal living room. Under the living room is a walk-out basement perfect for a home office . The homes main level includes a formal dining room (painted 2020), kitchen, large family room, laundry room, and half bathroom. Kitchen features expansive granite countertops, stainless steel appliances, and a new subway tile backsplash (2021). Half bathroom features new paint (2020) and an updated vanity with gorgeous quartz countertop and a stunning glass vessel sink (2021). Large family room includes new flooring (2021). Garage has plenty of space for storage and features a large workbench. Step outside to extensive landscaping and a tranquil, fully fenced backyard. Large shed has plenty of space for all your gardening and landscaping needs, and will include some planting tools to help you get started! Two large garden beds feature medicinal and edible herb and fruit plants, blackberry vines and fig and cherry trees. Relax with a drink under the pergola and watch the kids or dog(s) play. The fire pit is perfect for chilly nights and mulled cider.
Location
State VA
County Fairfax
Zoning 140
Rooms
Basement Rear Entrance, Fully Finished
Interior
Interior Features Attic/House Fan, Crown Moldings, Family Room Off Kitchen, Formal/Separate Dining Room, Kitchen - Gourmet, Pantry, Recessed Lighting, Upgraded Countertops, Window Treatments, Wood Floors, Walk-in Closet(s)
Hot Water Natural Gas
Heating Forced Air
Cooling Central A/C
Flooring Hardwood, Ceramic Tile, Vinyl
Equipment Built-In Microwave, Dryer - Electric, Disposal, Dishwasher, Stainless Steel Appliances, Washer, Refrigerator, Stove
Fireplace N
Appliance Built-In Microwave, Dryer - Electric, Disposal, Dishwasher, Stainless Steel Appliances, Washer, Refrigerator, Stove
Heat Source Natural Gas, Electric
Exterior
Garage Garage Door Opener, Garage - Front Entry
Garage Spaces 1.0
Waterfront N
Water Access N
Roof Type Asbestos Shingle
Accessibility None
Parking Type Attached Garage
Attached Garage 1
Total Parking Spaces 1
Garage Y
Building
Story 3
Sewer Public Sewer
Water Public
Architectural Style Split Level
Level or Stories 3
Additional Building Above Grade, Below Grade
Structure Type Vaulted Ceilings
New Construction N
Schools
Elementary Schools Springfield Estates
Middle Schools Key
High Schools John R. Lewis
School District Fairfax County Public Schools
Others
Pets Allowed Y
Senior Community No
Tax ID 0804 05150013
Ownership Fee Simple
SqFt Source Assessor
Acceptable Financing Cash, Conventional, FHA, VA
Horse Property N
Listing Terms Cash, Conventional, FHA, VA
Financing Cash,Conventional,FHA,VA
Special Listing Condition Standard
Pets Description No Pet Restrictions
Read Less Info
Want to know what your home might be worth? Contact us for a FREE valuation!

Our team is ready to help you sell your home for the highest possible price ASAP

Bought with Brian Wyatt • RLAH @properties

"My job is to find and attract mastery-based agents to the office, protect the culture, and make sure everyone is happy! "






