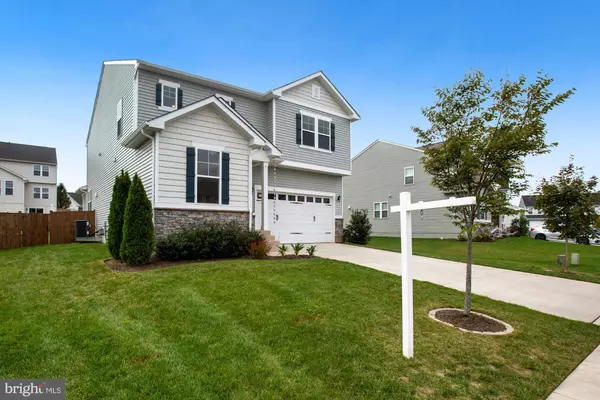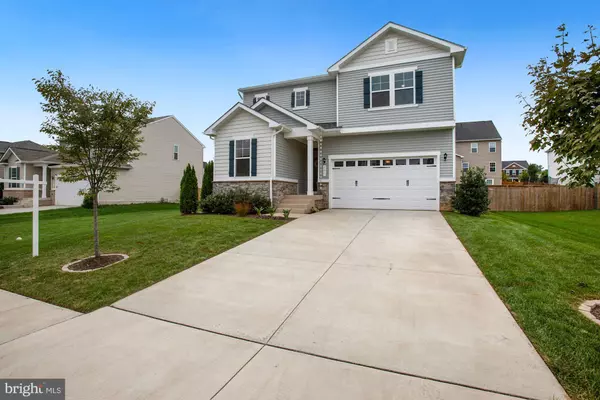$455,000
$439,900
3.4%For more information regarding the value of a property, please contact us for a free consultation.
4 Beds
3 Baths
2,702 SqFt
SOLD DATE : 11/22/2021
Key Details
Sold Price $455,000
Property Type Single Family Home
Sub Type Detached
Listing Status Sold
Purchase Type For Sale
Square Footage 2,702 sqft
Price per Sqft $168
Subdivision Mountain Brook Estates
MLS Listing ID VACU2000037
Sold Date 11/22/21
Style Colonial,Contemporary,Craftsman
Bedrooms 4
Full Baths 2
Half Baths 1
HOA Fees $26/qua
HOA Y/N Y
Abv Grd Liv Area 2,702
Originating Board BRIGHT
Year Built 2019
Annual Tax Amount $2,343
Tax Year 2021
Lot Size 10,019 Sqft
Acres 0.23
Property Description
Sunday October 17 Open House from 1 to 4PM! Beautiful Colonial, Moonstone Layout including 4 bedrooms, 2.5 bathrooms by Richmond American Homes in Culpeper within the Mountain Brook Estates subdivision. Walking distance to Davis St. and downtown. Over 2,000 finished SQ FT, spacious unfinished basement with rough-in for bathroom. Warm, welcoming entryway with luxury vinyl flooring throughout the home leading you to an open and spacious kitchen, dining and living room area. Bright, white kitchen with quartz countertops, stainless steel appliances and breakfast bar. Adjacent dining room opens up directly to the patio and large, fenced in backyard. Keep an eye on the kids and stay connected with the family from the kitchen into the large family room. Also on the first level, you will find a spacious office space that could convert into an additional bedroom. As you make your way upstairs, you will find a second-level living room central to all 4 large bedrooms. Bright master bedroom with ensuite equipped with plumbing for double vanity, connecting to a large walk-in closet. Additionally, find a luxurious, large laundry room on the upper-level. In the backyard you will find a covered patio and a fully fenced, large, level lot.
Location
State VA
County Culpeper
Zoning R1
Direction East
Rooms
Other Rooms Living Room, Primary Bedroom, Bedroom 2, Bedroom 3, Bedroom 4, Kitchen, Family Room, Laundry, Office, Bathroom 2, Primary Bathroom
Basement Connecting Stairway, Full, Heated, Interior Access, Sump Pump, Unfinished, Windows
Interior
Interior Features Attic, Breakfast Area, Cedar Closet(s), Combination Dining/Living, Combination Kitchen/Dining, Combination Kitchen/Living, Dining Area, Floor Plan - Open, Kitchen - Gourmet, Kitchen - Island, Kitchen - Table Space, Pantry, Soaking Tub, Tub Shower, Upgraded Countertops, Walk-in Closet(s), Water Treat System, Wood Floors, Primary Bath(s)
Hot Water Natural Gas
Heating Forced Air
Cooling Central A/C
Equipment Built-In Microwave, Dishwasher, Disposal, Dryer, Exhaust Fan, Icemaker, Microwave, Oven - Self Cleaning, Refrigerator, Washer, Water Heater, Stove, Stainless Steel Appliances, Oven/Range - Gas
Fireplace N
Appliance Built-In Microwave, Dishwasher, Disposal, Dryer, Exhaust Fan, Icemaker, Microwave, Oven - Self Cleaning, Refrigerator, Washer, Water Heater, Stove, Stainless Steel Appliances, Oven/Range - Gas
Heat Source Natural Gas
Exterior
Exterior Feature Deck(s), Porch(es)
Parking Features Garage - Front Entry
Garage Spaces 2.0
Fence Fully, Wood
Utilities Available Electric Available, Natural Gas Available, Phone Available, Sewer Available, Water Available
Amenities Available Tot Lots/Playground
Water Access N
Accessibility Other
Porch Deck(s), Porch(es)
Attached Garage 2
Total Parking Spaces 2
Garage Y
Building
Story 3
Foundation Concrete Perimeter, Other
Sewer Public Sewer
Water Public
Architectural Style Colonial, Contemporary, Craftsman
Level or Stories 3
Additional Building Above Grade, Below Grade
New Construction N
Schools
Elementary Schools Pearl Sample
Middle Schools Floyd T. Binns
High Schools Eastern View
School District Culpeper County Public Schools
Others
HOA Fee Include Common Area Maintenance,Management,Snow Removal,Trash
Senior Community No
Tax ID 41O 1 2 50
Ownership Fee Simple
SqFt Source Assessor
Horse Property N
Special Listing Condition Standard
Read Less Info
Want to know what your home might be worth? Contact us for a FREE valuation!

Our team is ready to help you sell your home for the highest possible price ASAP

Bought with Jennifer D Young • Keller Williams Chantilly Ventures, LLC

"My job is to find and attract mastery-based agents to the office, protect the culture, and make sure everyone is happy! "






