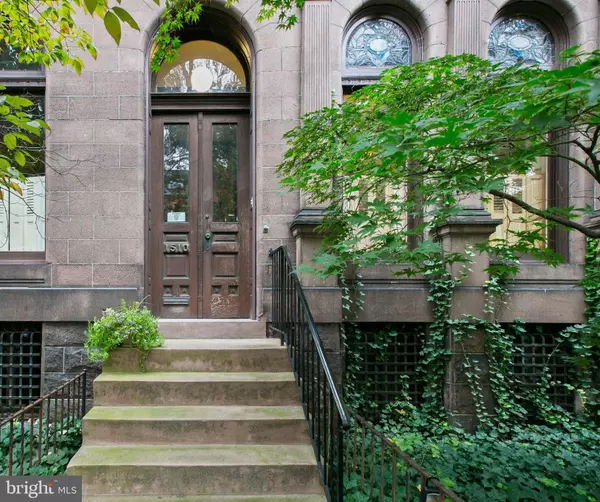$600,000
$599,000
0.2%For more information regarding the value of a property, please contact us for a free consultation.
5 Beds
4 Baths
4,232 SqFt
SOLD DATE : 12/09/2021
Key Details
Sold Price $600,000
Property Type Townhouse
Sub Type Interior Row/Townhouse
Listing Status Sold
Purchase Type For Sale
Square Footage 4,232 sqft
Price per Sqft $141
Subdivision Bolton Hill Historic District
MLS Listing ID MDBA2014214
Sold Date 12/09/21
Style Victorian
Bedrooms 5
Full Baths 4
HOA Y/N N
Abv Grd Liv Area 4,232
Originating Board BRIGHT
Year Built 1887
Annual Tax Amount $9,142
Tax Year 2021
Lot Size 2,700 Sqft
Acres 0.06
Lot Dimensions 18x 150
Property Description
Home is sold "as is" and price reflects the need for substantial upgrades and improvements. Unique opportunity to own and restore a six level Bolton Hill Brownstone. The home includes: unfinished basement, walk out garden level living space, main level parlor/dining room/kitchen, second floor bedroom level, third floor apartment/ bedroom level and forth floor attic storage level. The detached brick one car garage provides additional space for storage and gardening supplies. This property is currently zoned for two units but the home was owner occupied so it does not have an active city rental license. Flexible floorplan provides a wealth of options: keep the home as a two unit home for additional income from a traditional rental apartment, seasonal rental or short term Airbnb or enjoy living in the entire six level home. Oversized windows and tall ceiling heights provide wonderful city views and ample natural light.
Location
State MD
County Baltimore City
Zoning R-7
Rooms
Other Rooms Basement, Attic
Basement Other
Interior
Interior Features 2nd Kitchen, Additional Stairway, Built-Ins, Carpet, Ceiling Fan(s), Combination Kitchen/Dining, Combination Kitchen/Living, Crown Moldings, Wood Floors, Walk-in Closet(s), Kitchen - Eat-In, Kitchen - Table Space, Formal/Separate Dining Room, Skylight(s)
Hot Water Natural Gas
Heating Forced Air, Zoned
Cooling Central A/C, Zoned
Fireplace N
Window Features Wood Frame
Heat Source Natural Gas
Exterior
Parking Features Garage - Rear Entry, Oversized, Additional Storage Area
Garage Spaces 1.0
Water Access N
Accessibility None
Total Parking Spaces 1
Garage Y
Building
Story 6
Foundation Other
Sewer Public Sewer
Water Public
Architectural Style Victorian
Level or Stories 6
Additional Building Above Grade, Below Grade
New Construction N
Schools
Elementary Schools Mount Royal Elementary-Middle School
Middle Schools Mount Royal
School District Baltimore City Public Schools
Others
Senior Community No
Tax ID 0314140368 006
Ownership Fee Simple
SqFt Source Estimated
Special Listing Condition Standard
Read Less Info
Want to know what your home might be worth? Contact us for a FREE valuation!

Our team is ready to help you sell your home for the highest possible price ASAP

Bought with Joshua Greenberg • Alliance Realty Group, Inc.

"My job is to find and attract mastery-based agents to the office, protect the culture, and make sure everyone is happy! "






