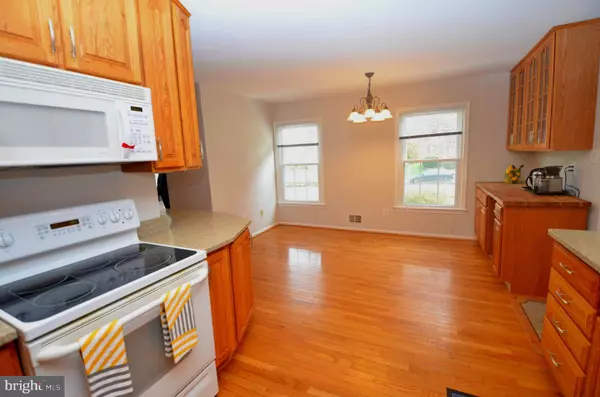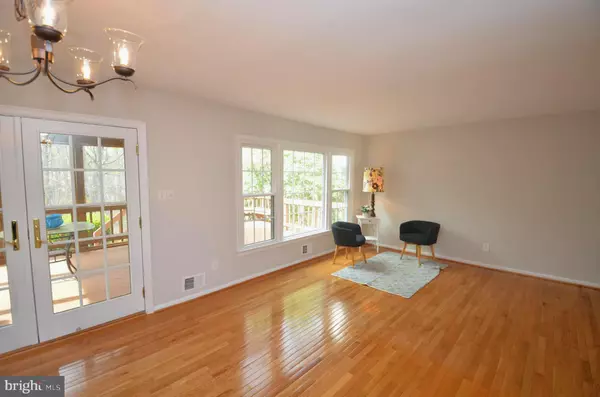$785,000
$729,900
7.5%For more information regarding the value of a property, please contact us for a free consultation.
5 Beds
3 Baths
2,416 SqFt
SOLD DATE : 05/11/2021
Key Details
Sold Price $785,000
Property Type Single Family Home
Sub Type Detached
Listing Status Sold
Purchase Type For Sale
Square Footage 2,416 sqft
Price per Sqft $324
Subdivision Rolling Valley West
MLS Listing ID VAFX1185906
Sold Date 05/11/21
Style Split Level
Bedrooms 5
Full Baths 3
HOA Y/N N
Abv Grd Liv Area 1,577
Originating Board BRIGHT
Year Built 1974
Annual Tax Amount $6,447
Tax Year 2021
Lot Size 10,576 Sqft
Acres 0.24
Property Description
OWNER HAS SPARED NO EXPENSE ! Over $120,000 in upgrades over past 6 years - Newer windows, roof, HVAC with UV light, electrical panel upgrade, commercial grade hot water heater, newer Samsung appliances, and 2 CAR GARAGE ADDITION with super deep and fully insulated walls! Entire basement has been "tubbed" and waterproofed to make it super dry. This is one worry free home! 4 levels of living - 5 bedrooms (one is an office/bedroom on 1st lower level off rec room and by full bath), renovated kitchen, fully finished lower levels with a egress window/light well in lowest level (could be used as a bedroom). All work fully permitted. Transferrable warranties on many items including windows. Fresh paint, new carpet upstairs, nice hardwoods on main level. Screened rear porch, and deck with stairs to the terraced and fully fenced rear yard, backing to trees. Incredible Burke/West Springfield location - walk to shopping and restaurants, bus stop, commuter lot. More photos to come!
Location
State VA
County Fairfax
Zoning 131
Rooms
Other Rooms Living Room, Dining Room, Primary Bedroom, Bedroom 2, Bedroom 3, Bedroom 4, Bedroom 5, Kitchen, Den, Laundry, Recreation Room, Bonus Room, Screened Porch
Basement Fully Finished, Sump Pump, Water Proofing System, Windows
Interior
Interior Features Attic, Breakfast Area, Built-Ins, Ceiling Fan(s), Wood Floors, Dining Area, Floor Plan - Traditional, Kitchen - Country, Kitchen - Table Space, Primary Bath(s), Recessed Lighting, Tub Shower, Stall Shower, Upgraded Countertops, Walk-in Closet(s)
Hot Water Electric
Heating Forced Air, Heat Pump(s)
Cooling Central A/C
Flooring Carpet, Hardwood, Laminated, Vinyl
Fireplaces Number 1
Fireplaces Type Gas/Propane
Equipment Built-In Microwave, Built-In Range, Dishwasher, Disposal, Dryer, Exhaust Fan, Humidifier, Icemaker, Oven/Range - Electric, Range Hood, Refrigerator, Washer, Water Heater
Fireplace Y
Appliance Built-In Microwave, Built-In Range, Dishwasher, Disposal, Dryer, Exhaust Fan, Humidifier, Icemaker, Oven/Range - Electric, Range Hood, Refrigerator, Washer, Water Heater
Heat Source Electric
Exterior
Exterior Feature Deck(s), Screened, Terrace
Parking Features Additional Storage Area, Garage - Front Entry, Garage Door Opener, Inside Access, Oversized
Garage Spaces 2.0
Fence Rear
Water Access N
Roof Type Architectural Shingle
Accessibility None
Porch Deck(s), Screened, Terrace
Attached Garage 2
Total Parking Spaces 2
Garage Y
Building
Lot Description Backs to Trees, Rear Yard
Story 4
Foundation Active Radon Mitigation
Sewer Public Sewer
Water Public
Architectural Style Split Level
Level or Stories 4
Additional Building Above Grade, Below Grade
New Construction N
Schools
Elementary Schools White Oaks
Middle Schools Lake Braddock Secondary School
High Schools Lake Braddock
School District Fairfax County Public Schools
Others
Senior Community No
Tax ID 0784 06 0250
Ownership Fee Simple
SqFt Source Assessor
Special Listing Condition Standard
Read Less Info
Want to know what your home might be worth? Contact us for a FREE valuation!

Our team is ready to help you sell your home for the highest possible price ASAP

Bought with Heidi F Robbins • William G. Buck & Assoc., Inc.

"My job is to find and attract mastery-based agents to the office, protect the culture, and make sure everyone is happy! "






