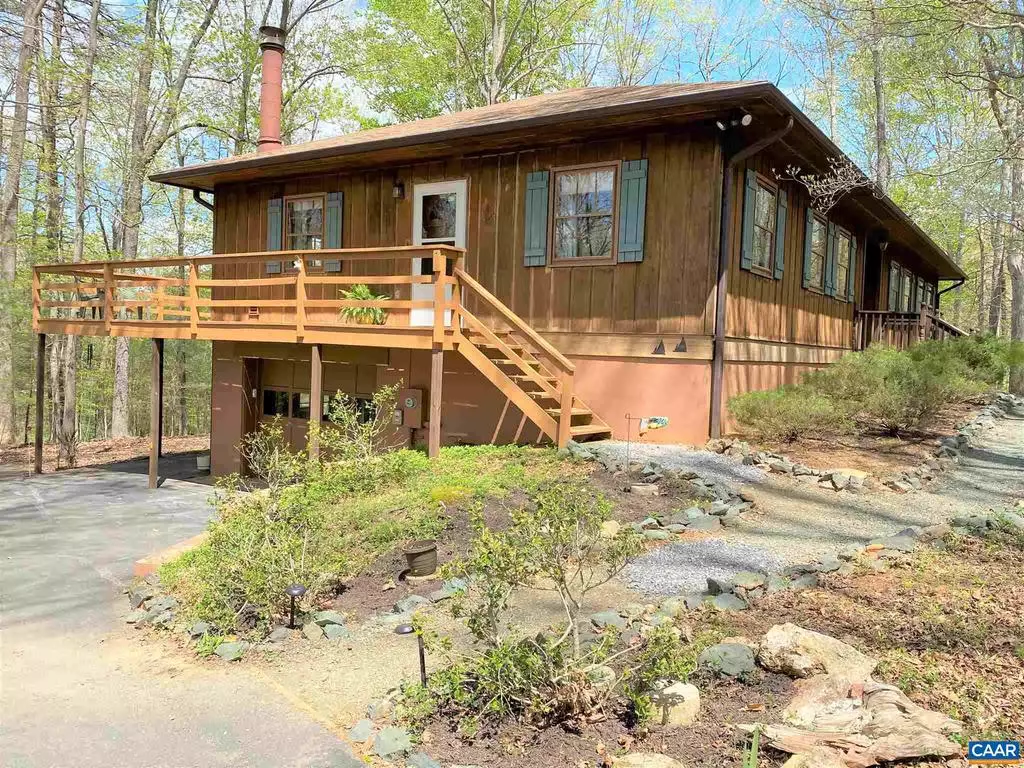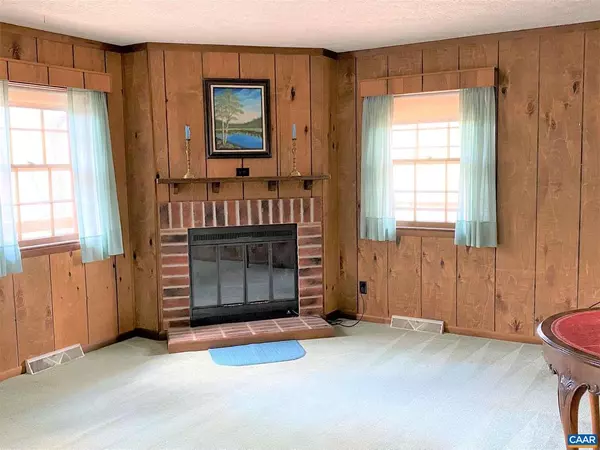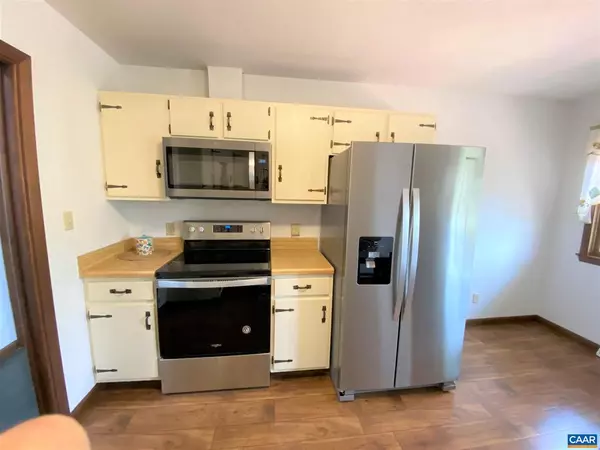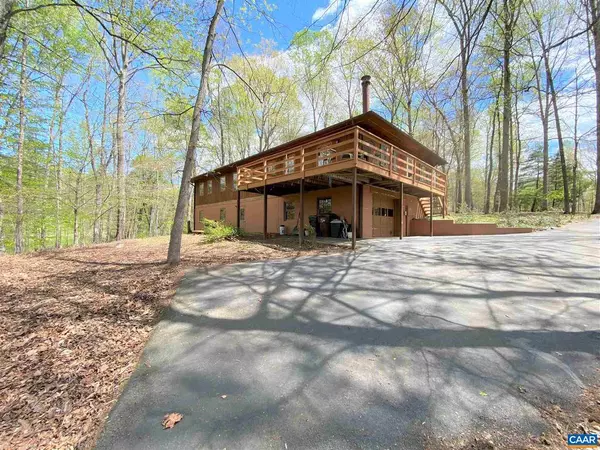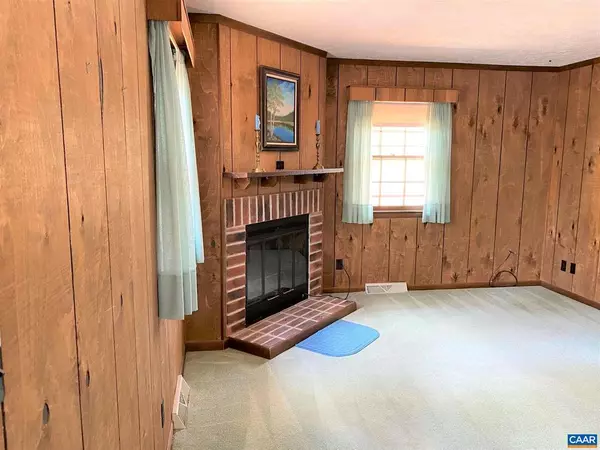$292,650
$304,500
3.9%For more information regarding the value of a property, please contact us for a free consultation.
4 Beds
3 Baths
2,385 SqFt
SOLD DATE : 07/01/2021
Key Details
Sold Price $292,650
Property Type Single Family Home
Sub Type Detached
Listing Status Sold
Purchase Type For Sale
Square Footage 2,385 sqft
Price per Sqft $122
Subdivision Lake Monticello
MLS Listing ID 616328
Sold Date 07/01/21
Style Ranch/Rambler
Bedrooms 4
Full Baths 2
Half Baths 1
Condo Fees $800
HOA Fees $94/ann
HOA Y/N Y
Abv Grd Liv Area 1,908
Originating Board CAAR
Year Built 1978
Annual Tax Amount $2,483
Tax Year 2020
Lot Size 1.310 Acres
Acres 1.31
Property Description
First time ever on the market. A one time opportunity to own this golf front property on a private wooded 1.319 acres, situated off both the 12th and 13th Fairway. Custom built for the owner. Freshly painted interior: hall, foyer, kitchen, living room, all bedrooms, guest bath and basement. Brand new SS refrigerator, dishwasher, microwave and stove/oven with an Eat-in kitchen. Chair rail in formal dining room, 2 pocket doors, Den is paneled. New side screened door. 340 sq ft deck has an attached awning. Garage also has an attached large work shop with shelves approx. 375 sq ft. The two together is approx. 750 Sq ft. The terrace level Basement is heated and cooled with drywall and freshly painted. The basement also has a finished half bath and bedroom or office with separate entry way. Paved driveway with ample parking you can also park under the deck. MLS Public view is not showing below grade correct sq. ft. The total sq. ft. below grade is 1908 sq. ft. of that 477 sq. ft. is finished and the garage is 375 sq. ft. approx.,Formica Counter,Painted Cabinets,Wood Cabinets,Fireplace in Den
Location
State VA
County Fluvanna
Zoning R-4
Rooms
Other Rooms Living Room, Dining Room, Primary Bedroom, Kitchen, Family Room, Foyer, Primary Bathroom, Full Bath, Half Bath, Additional Bedroom
Basement Heated, Partially Finished
Main Level Bedrooms 3
Interior
Interior Features Kitchen - Eat-In, Pantry, Entry Level Bedroom
Heating Heat Pump(s)
Cooling Heat Pump(s)
Flooring Carpet, Hardwood, Laminated, Vinyl
Fireplaces Number 1
Fireplaces Type Fireplace - Glass Doors, Wood
Equipment Dryer, Washer/Dryer Hookups Only, Washer, Dishwasher, Disposal, Oven/Range - Electric, Microwave, Refrigerator
Fireplace Y
Window Features Double Hung,Screens,Storm
Appliance Dryer, Washer/Dryer Hookups Only, Washer, Dishwasher, Disposal, Oven/Range - Electric, Microwave, Refrigerator
Exterior
Exterior Feature Deck(s), Porch(es)
Parking Features Other, Garage - Side Entry, Basement Garage
Amenities Available Beach, Boat Ramp, Tot Lots/Playground, Security, Bar/Lounge, Baseball Field, Basketball Courts, Club House, Golf Club, Lake, Newspaper Service, Swimming Pool, Soccer Field, Tennis Courts, Transportation Service, Volleyball Courts, Gated Community
Roof Type Composite
Accessibility Grab Bars Mod
Porch Deck(s), Porch(es)
Road Frontage Private
Garage Y
Building
Lot Description Sloping, Partly Wooded, Private, Cul-de-sac
Story 1
Foundation Block
Sewer Public Sewer
Water Public
Architectural Style Ranch/Rambler
Level or Stories 1
Additional Building Above Grade, Below Grade
Structure Type High
New Construction N
Schools
Elementary Schools Central
Middle Schools Fluvanna
High Schools Fluvanna
School District Fluvanna County Public Schools
Others
HOA Fee Include Common Area Maintenance,Insurance,Management,Road Maintenance,Snow Removal
Ownership Other
Security Features Security System,Security Gate,Smoke Detector
Special Listing Condition Standard
Read Less Info
Want to know what your home might be worth? Contact us for a FREE valuation!

Our team is ready to help you sell your home for the highest possible price ASAP

Bought with CHERYL SPRANGEL • REAL ESTATE III - NORTH

"My job is to find and attract mastery-based agents to the office, protect the culture, and make sure everyone is happy! "

