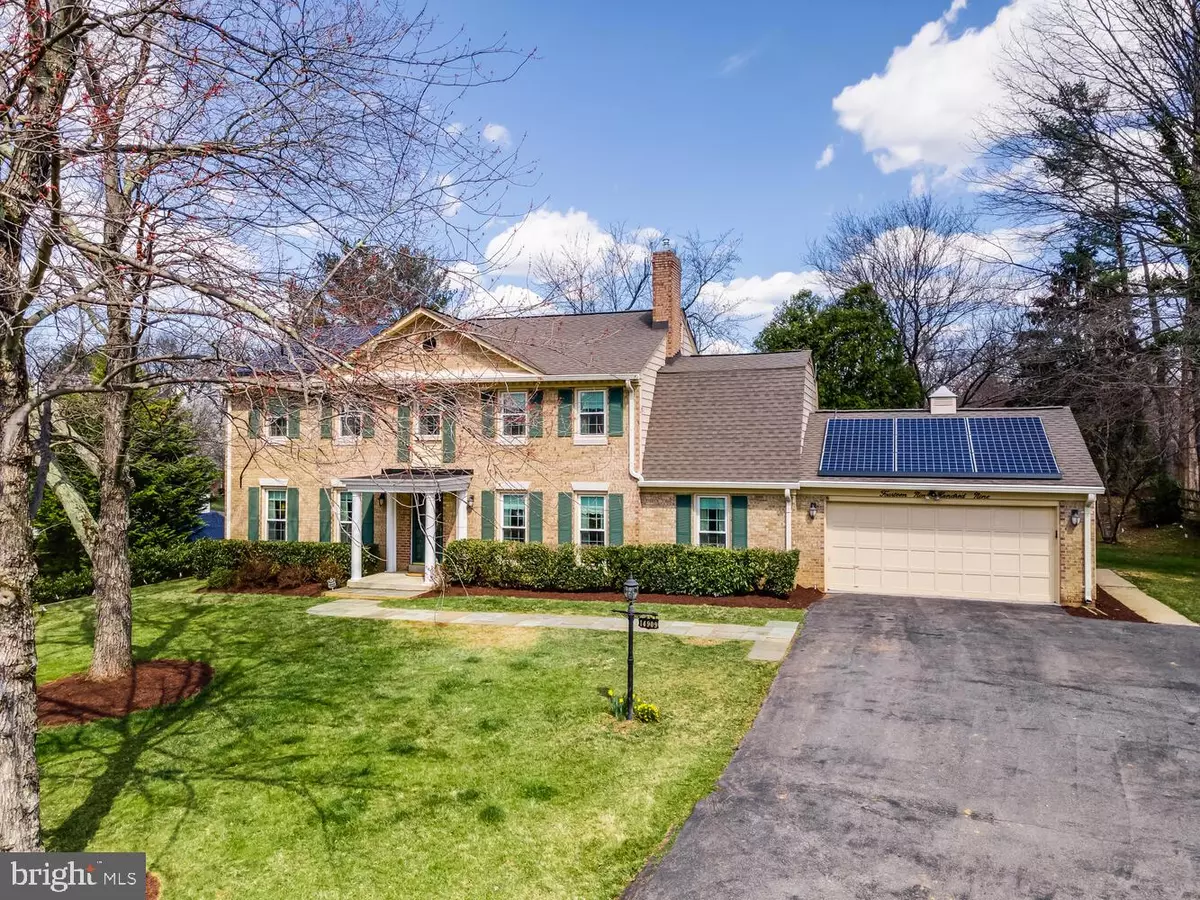$800,000
$825,000
3.0%For more information regarding the value of a property, please contact us for a free consultation.
4 Beds
4 Baths
3,405 SqFt
SOLD DATE : 04/18/2022
Key Details
Sold Price $800,000
Property Type Single Family Home
Sub Type Detached
Listing Status Sold
Purchase Type For Sale
Square Footage 3,405 sqft
Price per Sqft $234
Subdivision Flower Valley
MLS Listing ID MDMC2042694
Sold Date 04/18/22
Style Colonial
Bedrooms 4
Full Baths 2
Half Baths 2
HOA Y/N N
Abv Grd Liv Area 2,838
Originating Board BRIGHT
Year Built 1967
Annual Tax Amount $7,409
Tax Year 2022
Lot Size 0.364 Acres
Acres 0.36
Property Description
Bright and beautiful 4 bedroom 2 full 2 half bath Laurel model Colonial home in Flower Valley. Built by Yeonas Bros, this is the largest model in the neighborhood and boasts many special features: * Renovated Kitchen with Cherry cabinets, granite counters, stainless steel Whirlpool appliances; *Remodeled Bathrooms * Expansive Master Bedroom Suite with Sitting Room; * Solar Panels; * First floor Office; * First floor Laundry All this with a location that can't be beat: just steps to Flower Valley Elementary School & pool, only blocks from Rock Creek Park and Flower Valley Park, just moments to Safeway & restaurants, and a short drive to Metrorail Redline, downtown Rockville & more. Enter the home via the flagstone walkway and columned front porch into the slate tile Foyer and center hall giving access to a large double coat closet and Powder Room with pedestal sink. To the left of the Foyer, the Living Room boasts bright front windows, hardwood floors and crown molding. An oversized opening leads to the Dining Room with crown & shadow box molding, chair rail, and chandelier. The Kitchen features Cherry cabinets, granite counters, stainless steel appliances Whirlpool French door refrigerator, Whirlpool dishwasher, Whirlpool sealed surface range, Whirlpool built-in microwave ceramic tile flooring, and recessed lights. The large Breakfast Area includes a ceiling fan with light, chair rail molding and French Doors leading to the rear concrete patio. The adjacent broom closet is conveniently located next to the Laundry room which contains the Samsung washer & dryer, utility tub, storage cabinets, and door to rear yard. The Family Room has a floor-to-ceiling brick wood burning fireplace with slate tile hearth, hardwood floors, architectural beams, sliding glass door leading to the rear patio, as well as an additional door providing access to the 2 car garage. A bonus in the garage is an additional outside door leading to the rear yard. Along the front of the Family Room is a French door to the Office with built-in bookshelves and cabinets, crown & chair rail molding, architectural beams, and hardwood floors. From the center hall the wood banister and hardwood floor stairs with carpet runner & detail side molding lead to the upper level. The expansive Master suite has a large outer Sitting Room with hardwood floors, chair rail molding, and ceiling fan with light. Double doors lead to the Bedroom with unique niche & accompanying recessed lighting for the bed. A large dressing area with granite counter on a dark wood vanity, 3-sided beveled mirror and a generous walk-in closet are the prelude to the beautifully finished bathroom with matching counters and vanity, glass door shower with decorative ceramic tile banner & inset, and separate water closet. The hardwood floors continue throughout this level in the hall which boasts 2 linen closets near the full bath with granite counters and dark wood vanity in the exterior area with a double door linen closet, as well as a matching counter & vanity in the bathroom with fully tiled shower/tub combination. Bedrooms 2, 3 & 4 all have hardwood floors and ceiling lights, 1 with ceiling fan. The lower level is finished with a spacious Recreation Room, plenty of storage in the Utility room which houses the AO Smith ProLine XC Commercial Grade Hot Water heater (2021), Premiere Gas Furnace (2012), AprilAire Electronic Air Filter, crawl space access, and half bath. Rounding out the lower level is a storage closet under the stairs. A whole house security system and solar panels round out the features.
Location
State MD
County Montgomery
Zoning R200
Rooms
Other Rooms Living Room, Dining Room, Primary Bedroom, Bedroom 2, Bedroom 3, Bedroom 4, Kitchen, Family Room, Breakfast Room, Office, Recreation Room, Storage Room, Primary Bathroom, Full Bath, Half Bath
Basement Improved, Partially Finished, Rear Entrance, Walkout Stairs, Other
Interior
Interior Features Breakfast Area, Built-Ins, Carpet, Wood Floors, Walk-in Closet(s), Recessed Lighting, Kitchen - Table Space
Hot Water Natural Gas
Heating Forced Air
Cooling Central A/C
Flooring Ceramic Tile, Hardwood, Carpet, Slate
Fireplaces Number 1
Fireplaces Type Brick
Equipment Stainless Steel Appliances, Refrigerator, Oven/Range - Electric, Dishwasher, Microwave, Washer, Dryer, Disposal
Fireplace Y
Window Features Energy Efficient
Appliance Stainless Steel Appliances, Refrigerator, Oven/Range - Electric, Dishwasher, Microwave, Washer, Dryer, Disposal
Heat Source Natural Gas
Laundry Main Floor
Exterior
Garage Garage Door Opener
Garage Spaces 6.0
Fence Invisible
Utilities Available Cable TV, Phone
Waterfront N
Water Access N
Roof Type Architectural Shingle
Accessibility None
Parking Type Attached Garage, Driveway, Off Street, On Street
Attached Garage 2
Total Parking Spaces 6
Garage Y
Building
Lot Description Level
Story 3
Foundation Block, Brick/Mortar
Sewer Public Sewer
Water Public
Architectural Style Colonial
Level or Stories 3
Additional Building Above Grade, Below Grade
Structure Type Dry Wall
New Construction N
Schools
Elementary Schools Flower Valley
Middle Schools Earle B. Wood
High Schools Rockville
School District Montgomery County Public Schools
Others
Senior Community No
Tax ID 160800736521
Ownership Fee Simple
SqFt Source Assessor
Horse Property N
Special Listing Condition Standard
Read Less Info
Want to know what your home might be worth? Contact us for a FREE valuation!

Our team is ready to help you sell your home for the highest possible price ASAP

Bought with Mingyan Deborah Cheung • Alliance Realty Corporation

"My job is to find and attract mastery-based agents to the office, protect the culture, and make sure everyone is happy! "






