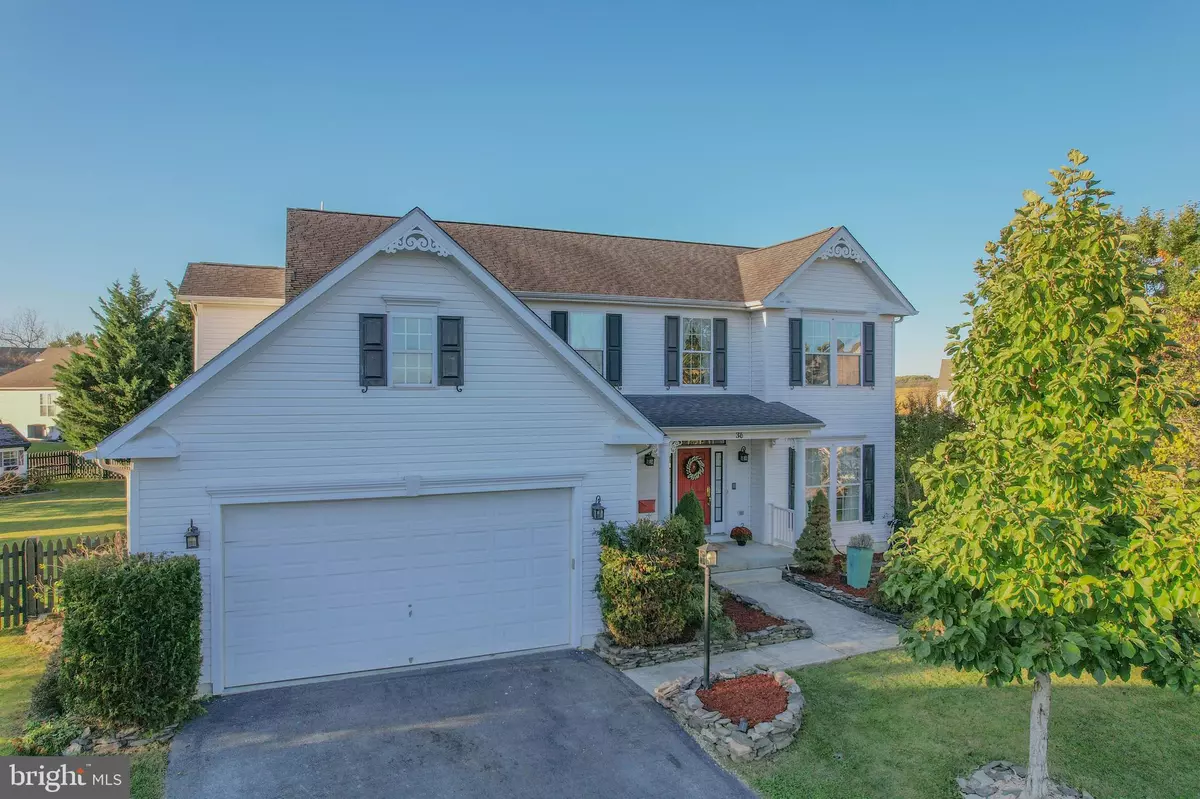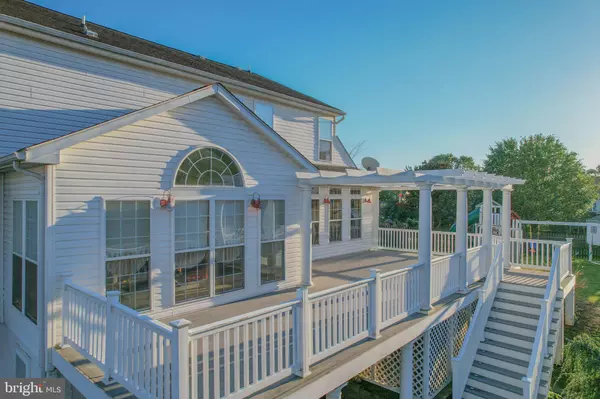$450,000
$475,000
5.3%For more information regarding the value of a property, please contact us for a free consultation.
5 Beds
4 Baths
4,920 SqFt
SOLD DATE : 12/08/2021
Key Details
Sold Price $450,000
Property Type Single Family Home
Sub Type Detached
Listing Status Sold
Purchase Type For Sale
Square Footage 4,920 sqft
Price per Sqft $91
Subdivision Breckenridge
MLS Listing ID WVJF2000077
Sold Date 12/08/21
Style Colonial
Bedrooms 5
Full Baths 3
Half Baths 1
HOA Fees $44/qua
HOA Y/N Y
Abv Grd Liv Area 3,280
Originating Board BRIGHT
Year Built 2004
Annual Tax Amount $4,897
Tax Year 2021
Lot Size 0.330 Acres
Acres 0.33
Property Description
BACK TO ACTIVE!! OH WOW! This beautiful nearly 5,000 sq feet 5BR/ 4BA home is situated on a quiet cul-de-sac in the highly sought after neighborhood of Breckenridge. Every upgrade adding more space was included in this floor plan, and you will know it the moment you walk in the front door. Upon entry, the foyer features two story ceilings, grand staircase and a guest powder room. Walk in to the open kitchen and morning room area with full length windows, a bar eating area and a spacious cooking area with counter space and cabinets to spare. The kitchen also features a full house intercom system that pipes music and allows you to call everyone to dinner at once! The kitchen is open to the family room which features a gas fireplace and mantle, walls of windows, hardwood floors and Bose surround sound speakers. Set off from the living room through French doors is private space that could be used as an office, library, toy room or game room. The mudroom off of the kitchen is very large and houses cabinet space, a utility sink and the washer and dryer. The roomy two car garage is off of the mudroom and includes shelving and remote entry. Included on the main floor is the formal sitting room and dining room both with hardwood floors and bump outs that create more windows and natural light as well as more room. Truly stunning living space on the main floor and the upstairs is an equal gem. Follow the hard wood stairs up to the spacious owner's suite which includes a massive walk-in closet with a window for easy color selection; you won't believe how many sweater and shoes you can put in this space! The ensuite bathroom features a soaking tub and stand up glass shower, private toilet and double vanity. Custom lighting features and ceiling fans make this space one you will never want to leave. Three additional large bedrooms upstairs make ready for a growing family. Bedroom features includes large closets, windows, chair rail and natural light. The full hallway bathroom includes a bathtub/ shower combo, double vanity and toilet. A linen closet is conveniently located at the end of the hall. Downstairs combines the convenience of an additional bedroom and the luxury of three additional large rooms to entertain and delight your family and guests. The coveted theater room is equipped with dimming light, dark walls, tiered floor, double insulation, surround sound, hard-wired internet and two side rooms - a control room and a room for the popcorn and snacks. The theatre is currently themed for a Ravens fan but creating your own theme in a room that will certainly create many memories will be fun for the whole family. A large room perfect for gaming or a hobby room is the first room from the stairs while another large room next to it can be used for additional office, school room, play room or create a kitchenette to make the downstairs a full suite. The bedroom downstairs has three full windows and large closet. Double walk out doors to your outdoor wonderland will allow your downstairs space to have a private entrance for an in-law or au pair suite. A full bathroom with shower/ tub is also included. Two extremely large closets line the hallway allowing for ample storage and seasonal clothes. This is an absolutely unbelievable space with so many features you have to see to believe! From the main floor kitchen you can walk out to an easily maintained composite deck with wood pergola. Fire up the grill and get the party started while the children play on the playground equipment. The yard features a wooden fence to keep the party private and the animals contained. Details like the inground sprinkler system with auto-sensor shut off and the brick patio below maintain this home's full-featured nature. A 60 amp breaker on the patio will allow for a future hot tub. New washer/ dryer, dishwasher and HVAC system also. Come see for yourself-- schedule a showing today!
Location
State WV
County Jefferson
Zoning 101
Rooms
Basement Outside Entrance, Connecting Stairway, Fully Finished
Interior
Interior Features Kitchen - Eat-In, Breakfast Area, Carpet, Ceiling Fan(s), Chair Railings, Combination Kitchen/Living, Crown Moldings, Dining Area, Family Room Off Kitchen, Floor Plan - Open, Formal/Separate Dining Room, Kitchen - Table Space, Pantry, Recessed Lighting, Soaking Tub, Sprinkler System, Stall Shower, Tub Shower, Walk-in Closet(s), Water Treat System, Window Treatments, Wood Floors
Hot Water Electric
Heating Heat Pump(s)
Cooling Central A/C
Flooring Ceramic Tile, Hardwood, Carpet
Fireplaces Number 1
Fireplaces Type Fireplace - Glass Doors, Gas/Propane, Mantel(s)
Equipment Built-In Microwave, Built-In Range, Dishwasher, Disposal, Dryer - Front Loading, Energy Efficient Appliances, Oven/Range - Electric, Refrigerator, Washer - Front Loading, Water Conditioner - Owned, Water Heater
Furnishings No
Fireplace Y
Window Features Double Pane,Energy Efficient,Screens
Appliance Built-In Microwave, Built-In Range, Dishwasher, Disposal, Dryer - Front Loading, Energy Efficient Appliances, Oven/Range - Electric, Refrigerator, Washer - Front Loading, Water Conditioner - Owned, Water Heater
Heat Source Electric
Laundry Main Floor, Has Laundry
Exterior
Exterior Feature Deck(s), Porch(es), Roof
Parking Features Garage - Front Entry
Garage Spaces 8.0
Fence Fully, Rear, Wood
Utilities Available Electric Available, Sewer Available, Water Available
Water Access N
Roof Type Shingle
Street Surface Paved
Accessibility Other
Porch Deck(s), Porch(es), Roof
Road Frontage Road Maintenance Agreement
Attached Garage 2
Total Parking Spaces 8
Garage Y
Building
Lot Description Cul-de-sac, Landscaping, No Thru Street, Rural
Story 3
Foundation Concrete Perimeter, Active Radon Mitigation
Sewer Public Sewer
Water Public
Architectural Style Colonial
Level or Stories 3
Additional Building Above Grade, Below Grade
Structure Type 2 Story Ceilings,9'+ Ceilings,High
New Construction N
Schools
School District Jefferson County Schools
Others
Senior Community No
Tax ID 02 4F024900000000
Ownership Fee Simple
SqFt Source Estimated
Security Features Motion Detectors,Security System,Smoke Detector
Acceptable Financing Cash, Conventional, FHA, USDA, VA
Horse Property N
Listing Terms Cash, Conventional, FHA, USDA, VA
Financing Cash,Conventional,FHA,USDA,VA
Special Listing Condition Standard
Read Less Info
Want to know what your home might be worth? Contact us for a FREE valuation!

Our team is ready to help you sell your home for the highest possible price ASAP

Bought with Ralph Lee Dinges Jr. • Keller Williams Realty Advantage

"My job is to find and attract mastery-based agents to the office, protect the culture, and make sure everyone is happy! "






