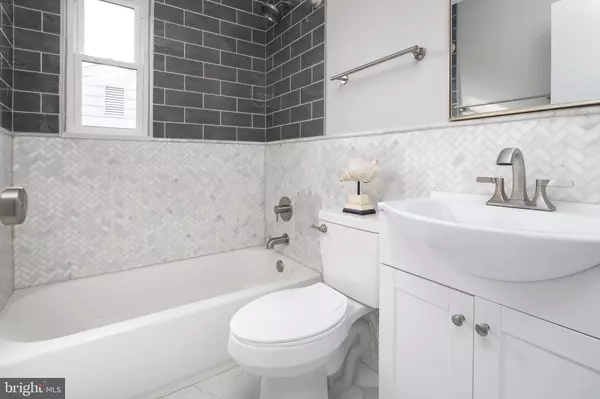$619,999
$619,999
For more information regarding the value of a property, please contact us for a free consultation.
5 Beds
2 Baths
1,788 SqFt
SOLD DATE : 04/29/2022
Key Details
Sold Price $619,999
Property Type Single Family Home
Sub Type Detached
Listing Status Sold
Purchase Type For Sale
Square Footage 1,788 sqft
Price per Sqft $346
Subdivision Randolph Hills
MLS Listing ID MDMC2043874
Sold Date 04/29/22
Style Ranch/Rambler
Bedrooms 5
Full Baths 2
HOA Y/N N
Abv Grd Liv Area 988
Originating Board BRIGHT
Year Built 1953
Annual Tax Amount $4,918
Tax Year 2021
Lot Size 7,320 Sqft
Acres 0.17
Property Description
Turn Key Ready! Five Bedrooms and two full baths! 100 percent Renovated home includes a new roof, new windows, new HVAC, new hot water heater, and all new stainless steel appliances, washer/dryer! Custom Kitchen! Luxury Bathrooms. Quartz Countertops! LED lights and fixtures! Hard wood floors on the main level refinished. New LVP floors in the lower level! This move in ready rambler has both curb appeal and a stunning inside. Downstairs bedroom includes a double walk-in closet and separate entrance. You will notice the Beautiful new landscaping with flagstone walkway and front porch! Located convenient to everything, just steps from the Rock Creek Trail and less than a mile from the White Flint Metro Station and tons of restaurants and shops. This is a must see! Estimated total finished square footage is 1976 sq ft (see floor plans). Home had independent HERS Energy Efficiency score of 75 earning an Energy Star Home rating. This home will save the new owner approx. $950 annually, over a standard existing home.
Location
State MD
County Montgomery
Zoning R60
Rooms
Basement Connecting Stairway, Fully Finished
Main Level Bedrooms 3
Interior
Interior Features Combination Dining/Living, Entry Level Bedroom, Floor Plan - Open, Recessed Lighting, Stall Shower, Tub Shower, Upgraded Countertops, Wood Floors, Formal/Separate Dining Room
Hot Water Natural Gas
Heating Forced Air
Cooling Central A/C
Equipment Built-In Microwave, Built-In Range, Dishwasher, Disposal, Dryer, Oven/Range - Electric, Refrigerator, Stainless Steel Appliances, Washer, Icemaker
Appliance Built-In Microwave, Built-In Range, Dishwasher, Disposal, Dryer, Oven/Range - Electric, Refrigerator, Stainless Steel Appliances, Washer, Icemaker
Heat Source Natural Gas
Laundry Has Laundry, Lower Floor
Exterior
Fence Privacy, Rear
Waterfront N
Water Access N
Accessibility None
Parking Type Driveway
Garage N
Building
Story 2
Foundation Slab
Sewer Public Sewer
Water Public
Architectural Style Ranch/Rambler
Level or Stories 2
Additional Building Above Grade, Below Grade
New Construction N
Schools
High Schools Wheaton
School District Montgomery County Public Schools
Others
Senior Community No
Tax ID 160400074842
Ownership Fee Simple
SqFt Source Estimated
Special Listing Condition Standard
Read Less Info
Want to know what your home might be worth? Contact us for a FREE valuation!

Our team is ready to help you sell your home for the highest possible price ASAP

Bought with Leanne Cherie Bonter • Long & Foster Real Estate, Inc.

"My job is to find and attract mastery-based agents to the office, protect the culture, and make sure everyone is happy! "






