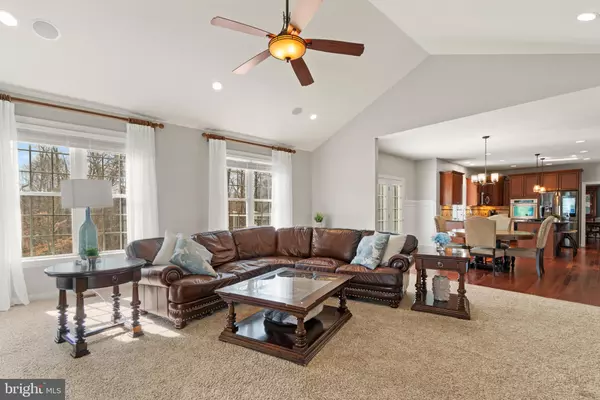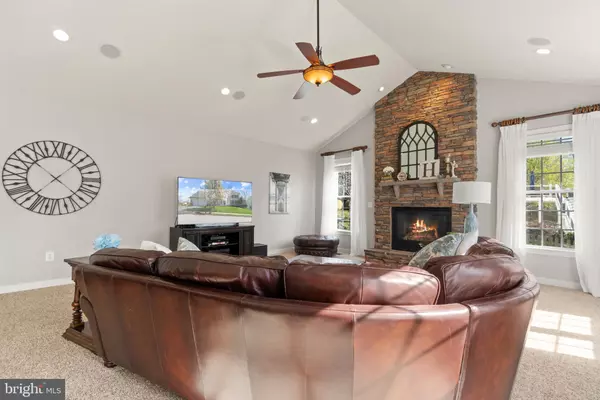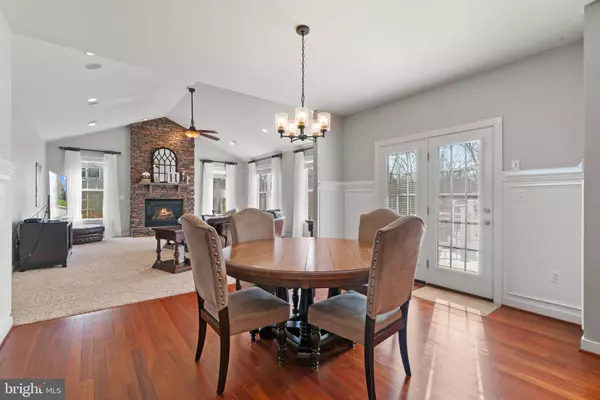$705,000
$659,000
7.0%For more information regarding the value of a property, please contact us for a free consultation.
5 Beds
4 Baths
4,464 SqFt
SOLD DATE : 05/04/2022
Key Details
Sold Price $705,000
Property Type Single Family Home
Sub Type Detached
Listing Status Sold
Purchase Type For Sale
Square Footage 4,464 sqft
Price per Sqft $157
Subdivision Hills Of Breckenridge
MLS Listing ID VASP2008254
Sold Date 05/04/22
Style Traditional
Bedrooms 5
Full Baths 3
Half Baths 1
HOA Fees $66/qua
HOA Y/N Y
Abv Grd Liv Area 3,300
Originating Board BRIGHT
Year Built 2007
Annual Tax Amount $3,752
Tax Year 2021
Lot Size 0.628 Acres
Acres 0.63
Property Description
Aquire this pristine home located within the coveted Hills of Breckenridge community. The Cleremont Model by Augustine Homes boasts nearly 4500 finished sqft with many upgrades. Pride of ownership shines brightly from the perfectly manicured exterior to every part of the carefully maintained interior. The main level features traditional dining and living rooms along with a large private study, open foyer and beautiful hardwood staircase at the entry. The floor plan combines the best of traditional design and modern style to form a cohesive living space. Interior Highlights- Brazilian cherry hardwood flooring on the main level, crown trim and decorative wall moldings, freshly painted main and upper levels, impressive double story foyer with a gorgeous paladian window. The integrated kitchen has a smart refrigerator, double ovens, gas cook top, large walk in pantry, center island with seating. This kitchen is swoon-worthy! Large scale family room with a stone front - gas fire place, cathedral ceiling w/surround speakers. Tall windows with pleasant green views... Off of the morning room is access to the tapered trex and vinyl deck which over looks the picturesque backyard. The upper level hosts a luxury owner's haven with sitting area, walk-in closet, spa-like bathroom, separate sinks, garden tub, enclosed shower, upgraded tiling and private water closet. Down the hall you will find three well appointed bedrooms w/large closets along with an updated shared bathroom. The basement is fully finished with two large storage rooms. The oversized rec-room is complete plush new carpeting & a wet bar with cabinetry. The fifth bedroom and full bathroom work well for an in-law or Aupair suite. There is plenty of room for activities, an in-home classroom or whatever you envision. This is an entertainer's dream home.. thoughtfully designed for flow and hosting large scale events & gatherings.
Location
State VA
County Spotsylvania
Zoning P2
Rooms
Other Rooms Living Room, Dining Room, Primary Bedroom, Bedroom 2, Bedroom 3, Bedroom 4, Bedroom 5, Kitchen, Family Room, Foyer, Exercise Room, Laundry, Office, Recreation Room, Utility Room, Bathroom 2, Bathroom 3, Primary Bathroom, Half Bath
Basement Daylight, Full, Interior Access, Outside Entrance, Partially Finished, Space For Rooms, Sump Pump, Walkout Level, Windows
Interior
Interior Features Bar, Breakfast Area, Carpet, Ceiling Fan(s), Chair Railings, Combination Dining/Living, Crown Moldings, Dining Area, Family Room Off Kitchen, Floor Plan - Traditional, Formal/Separate Dining Room, Kitchen - Gourmet, Kitchen - Island, Pantry, Recessed Lighting, Soaking Tub, Tub Shower, Upgraded Countertops, Wainscotting, Walk-in Closet(s), Window Treatments, Wood Floors, Other, Wet/Dry Bar
Hot Water Natural Gas
Heating Central
Cooling Central A/C
Flooring Carpet, Solid Hardwood, Ceramic Tile
Fireplaces Number 1
Fireplaces Type Gas/Propane, Mantel(s), Stone
Equipment Built-In Microwave, Cooktop, Dishwasher, Disposal, Oven - Double, Oven - Wall, Oven/Range - Electric, Stainless Steel Appliances, Refrigerator, Water Heater
Furnishings No
Fireplace Y
Window Features ENERGY STAR Qualified,Double Pane,Low-E,Palladian,Sliding,Transom,Vinyl Clad
Appliance Built-In Microwave, Cooktop, Dishwasher, Disposal, Oven - Double, Oven - Wall, Oven/Range - Electric, Stainless Steel Appliances, Refrigerator, Water Heater
Heat Source Natural Gas
Laundry Main Floor
Exterior
Exterior Feature Deck(s)
Parking Features Garage - Front Entry
Garage Spaces 6.0
Amenities Available Common Grounds, Jog/Walk Path, Tot Lots/Playground, Tennis Courts, Club House
Water Access N
View Trees/Woods
Roof Type Architectural Shingle
Accessibility None
Porch Deck(s)
Attached Garage 2
Total Parking Spaces 6
Garage Y
Building
Lot Description Backs to Trees, Front Yard, Level, Premium, Rear Yard
Story 2
Foundation Concrete Perimeter
Sewer Public Sewer
Water Public
Architectural Style Traditional
Level or Stories 2
Additional Building Above Grade, Below Grade
Structure Type 9'+ Ceilings,High,Dry Wall,Tray Ceilings
New Construction N
Schools
School District Spotsylvania County Public Schools
Others
HOA Fee Include Pool(s)
Senior Community No
Tax ID 34F4-3-
Ownership Fee Simple
SqFt Source Assessor
Horse Property N
Special Listing Condition Standard
Read Less Info
Want to know what your home might be worth? Contact us for a FREE valuation!

Our team is ready to help you sell your home for the highest possible price ASAP

Bought with Heidi C HomFeldt • RE/MAX Supercenter

"My job is to find and attract mastery-based agents to the office, protect the culture, and make sure everyone is happy! "






