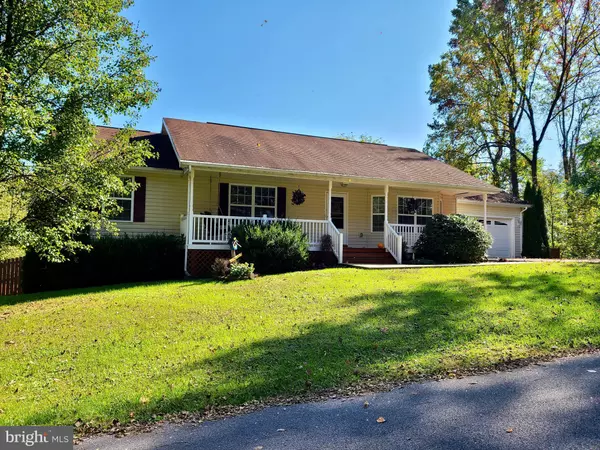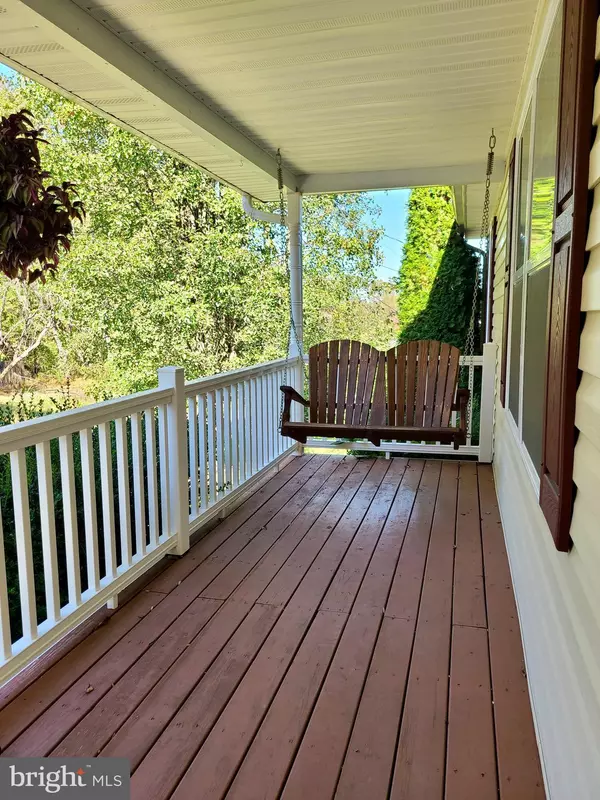$299,000
$310,000
3.5%For more information regarding the value of a property, please contact us for a free consultation.
4 Beds
3 Baths
2,456 SqFt
SOLD DATE : 12/10/2021
Key Details
Sold Price $299,000
Property Type Single Family Home
Sub Type Detached
Listing Status Sold
Purchase Type For Sale
Square Footage 2,456 sqft
Price per Sqft $121
Subdivision Potomac Hills
MLS Listing ID WVBE2003404
Sold Date 12/10/21
Style Ranch/Rambler
Bedrooms 4
Full Baths 3
HOA Fees $5/ann
HOA Y/N Y
Abv Grd Liv Area 1,456
Originating Board BRIGHT
Year Built 2006
Annual Tax Amount $1,519
Tax Year 2021
Lot Size 0.840 Acres
Acres 0.84
Property Description
The moment you step inside of this amazingly maintained home, you'll know you've found the one you've been searching for! Nestled away at the end of a lovely street, there is so much to love both inside and out. The main level features a living room with bay window to let the sun shine in, kitchen with gorgeous granite countertops, plenty of cabinet space, and island. The attached dining room offers access to the back deck making it a breeze to whip up a meal on a grill. Extensive laminate wood floors throughout the main living area gives a warm and welcoming feel as well as durability. Down the hallway, you'll find the Master Bedroom with attached private bathroom, as well as 2 additional bedrooms and another full bathroom. The lower level is finished with a large family room that is the ideal spot for family game or movie night. There is also a 4th bedroom and 3rd full bathroom, a large bonus room, and utility room with laundry and plenty of storage space. The backyard is fully fenced and has large mature trees offering both privacy and shade. You'll feel like you're in your own little world just outside of your back door! The Community of Potomac Hills offers community access to the Potomac River as well as a quick drive to 81, the MD State line, shopping, schools, doctors offices, and much more!!
Location
State WV
County Berkeley
Zoning 101
Rooms
Other Rooms Living Room, Dining Room, Primary Bedroom, Bedroom 2, Bedroom 3, Bedroom 4, Kitchen, Family Room, Foyer, Utility Room, Bathroom 2, Bathroom 3, Bonus Room, Primary Bathroom
Basement Connecting Stairway, Daylight, Partial, Full, Heated, Interior Access, Outside Entrance, Rear Entrance, Walkout Level, Windows, Fully Finished
Main Level Bedrooms 3
Interior
Interior Features Carpet, Ceiling Fan(s), Combination Kitchen/Dining, Dining Area, Entry Level Bedroom, Floor Plan - Traditional, Kitchen - Island, Primary Bath(s), Tub Shower, Upgraded Countertops, Water Treat System, Wood Floors
Hot Water Electric
Heating Heat Pump(s)
Cooling Ceiling Fan(s), Central A/C
Equipment Built-In Microwave, Dishwasher, Dryer, Freezer, Oven/Range - Electric, Refrigerator, Washer, Water Conditioner - Owned, Water Heater
Appliance Built-In Microwave, Dishwasher, Dryer, Freezer, Oven/Range - Electric, Refrigerator, Washer, Water Conditioner - Owned, Water Heater
Heat Source Electric
Exterior
Exterior Feature Deck(s), Porch(es)
Parking Features Garage - Front Entry, Inside Access
Garage Spaces 1.0
Fence Partially, Privacy, Rear
Water Access N
Accessibility None
Porch Deck(s), Porch(es)
Attached Garage 1
Total Parking Spaces 1
Garage Y
Building
Lot Description Backs to Trees, Front Yard, Landscaping, Private, Rear Yard, Road Frontage, SideYard(s)
Story 2
Foundation Permanent
Sewer Septic Exists
Water Well
Architectural Style Ranch/Rambler
Level or Stories 2
Additional Building Above Grade, Below Grade
New Construction N
Schools
School District Berkeley County Schools
Others
Senior Community No
Tax ID 02 2C006900000000
Ownership Fee Simple
SqFt Source Estimated
Special Listing Condition Standard
Read Less Info
Want to know what your home might be worth? Contact us for a FREE valuation!

Our team is ready to help you sell your home for the highest possible price ASAP

Bought with Barbara Smith • Keller Williams Premier Realty

"My job is to find and attract mastery-based agents to the office, protect the culture, and make sure everyone is happy! "






