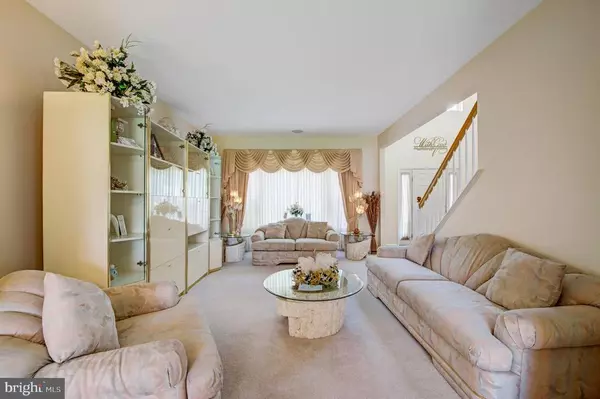$415,000
$421,000
1.4%For more information regarding the value of a property, please contact us for a free consultation.
5 Beds
4 Baths
3,328 SqFt
SOLD DATE : 08/27/2021
Key Details
Sold Price $415,000
Property Type Single Family Home
Sub Type Detached
Listing Status Sold
Purchase Type For Sale
Square Footage 3,328 sqft
Price per Sqft $124
Subdivision Harvest Hills
MLS Listing ID NJGL2002206
Sold Date 08/27/21
Style Colonial,Contemporary
Bedrooms 5
Full Baths 4
HOA Y/N N
Abv Grd Liv Area 3,328
Originating Board BRIGHT
Year Built 2004
Annual Tax Amount $10,684
Tax Year 2020
Lot Dimensions 0.00 x 0.00
Property Description
This 2 Story Colonial home features 5 Bedrooms, 4 Full Baths with over 3300 spacious square feet of above-ground living, plus a Fully finished Basement. As you enter this home through its Beautiful 2 Story foyer you will find a formal living room, dining room, the main level bedroom (perfect for an in-law suite), a large eat-in kitchen with a center island for food prep and serving. The kitchen also has upgraded cabinets, a new Luxury Vinyl Waterproof floor, and sliding doors leading outdoors. Off from the kitchen, there is a spacious step-down family room complete with a gas fireplace and leads to the laundry room. Through the sizeable laundry room, you have access to the double-car garage. There are also surround sound speakers which are throughout this level. This is a wonderful feature when entertaining; you can have background music playing throughout as you mingle with your guest from room to room. Make your way upstairs to a lavish Master Suite which includes a full sitting room, a double-sided walk-in closet, and an Ensuite master bath which includes a double shower and a corner Jacuzzi tub with jets for your relaxation and massage purposes. You will find three additional bedrooms and another bathroom on this upper level. The basement extends your space for entertainment as it features a kitchenette/wet bar with a beverage cooler, an icemaker, sitting area, game area, exercise room, bathroom, a Study, and a separate surround sound system. Its like having another living quarters in your own basement. If thats not enough, exit out the basement door and up the exterior steps to a huge backyard where you can have multiple activities going on all at the same time! If you are desiring to live in a Beautiful quiet neighborhood and in a lovely home, then Welcome to your Dream Home! Your family and friends will enjoy many years of wonderful times in this well-maintained home. Last but not least, it is conveniently located near Routes 55 and 47 with easy access to Rowan University, local shopping, restaurants, shore points, and Philadelphia.
As a point of information, the roof and Air Conditioner are 2 years old, hot water heater is 5 years old and Solar Panels were installed in Oct. 2019 on the rear roof and are on a 20-year lease.
Location
State NJ
County Gloucester
Area Clayton Boro (20801)
Zoning R-B
Rooms
Other Rooms Living Room, Dining Room, Bedroom 2, Bedroom 3, Bedroom 4, Bedroom 5, Kitchen, Game Room, Family Room, Basement, Bedroom 1, Study, Other, Utility Room, Bathroom 1, Bathroom 2, Bathroom 3, Full Bath
Basement Fully Finished, Interior Access, Outside Entrance, Poured Concrete, Windows
Main Level Bedrooms 1
Interior
Interior Features Attic, Ceiling Fan(s), Chair Railings, Entry Level Bedroom, Family Room Off Kitchen, Formal/Separate Dining Room, Kitchen - Eat-In, Kitchen - Island, Pantry, Recessed Lighting, Stall Shower, Tub Shower, Walk-in Closet(s), Window Treatments, Wood Floors
Hot Water Natural Gas
Heating Forced Air
Cooling Ceiling Fan(s), Central A/C, Solar On Grid
Flooring Carpet, Vinyl, Hardwood
Fireplaces Number 1
Fireplaces Type Insert, Equipment
Equipment Built-In Microwave, Cooktop, Dishwasher, Disposal, Dual Flush Toilets, Exhaust Fan, Icemaker, Oven - Double, Oven - Wall, Refrigerator, Water Dispenser
Furnishings No
Fireplace Y
Window Features Bay/Bow,Insulated,Replacement,Screens,Sliding,Storm,Transom
Appliance Built-In Microwave, Cooktop, Dishwasher, Disposal, Dual Flush Toilets, Exhaust Fan, Icemaker, Oven - Double, Oven - Wall, Refrigerator, Water Dispenser
Heat Source Natural Gas Available
Laundry Main Floor
Exterior
Garage Garage - Front Entry, Additional Storage Area, Garage Door Opener, Inside Access
Garage Spaces 6.0
Utilities Available Cable TV Available, Electric Available, Multiple Phone Lines, Natural Gas Available
Waterfront N
Water Access N
Roof Type Shingle
Accessibility 2+ Access Exits, 36\"+ wide Halls
Parking Type Attached Garage, Driveway, On Street
Attached Garage 2
Total Parking Spaces 6
Garage Y
Building
Lot Description Cleared, Rear Yard, Level
Story 2
Sewer Public Sewer
Water Public
Architectural Style Colonial, Contemporary
Level or Stories 2
Additional Building Above Grade, Below Grade
Structure Type 2 Story Ceilings,9'+ Ceilings,Cathedral Ceilings,Dry Wall
New Construction N
Schools
Elementary Schools Herma S. Simmons E.S.
Middle Schools Clayton M.S.
High Schools Clayton H.S.
School District Clayton Public Schools
Others
Pets Allowed N
Senior Community No
Tax ID 01-01001 02-00007
Ownership Fee Simple
SqFt Source Assessor
Security Features 24 hour security,Exterior Cameras
Acceptable Financing Cash, Conventional, FHA 203(b), USDA, VA
Horse Property N
Listing Terms Cash, Conventional, FHA 203(b), USDA, VA
Financing Cash,Conventional,FHA 203(b),USDA,VA
Special Listing Condition Standard
Read Less Info
Want to know what your home might be worth? Contact us for a FREE valuation!

Our team is ready to help you sell your home for the highest possible price ASAP

Bought with Cheryl McNair-Johnson • Keller Williams Realty - Washington Township

"My job is to find and attract mastery-based agents to the office, protect the culture, and make sure everyone is happy! "






