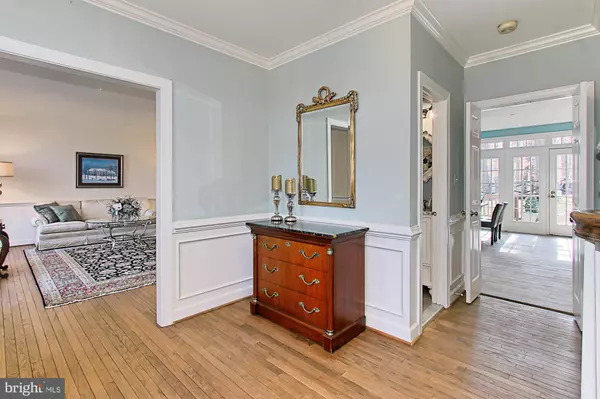$845,000
$855,000
1.2%For more information regarding the value of a property, please contact us for a free consultation.
5 Beds
4 Baths
3,696 SqFt
SOLD DATE : 04/20/2020
Key Details
Sold Price $845,000
Property Type Single Family Home
Sub Type Detached
Listing Status Sold
Purchase Type For Sale
Square Footage 3,696 sqft
Price per Sqft $228
Subdivision Plantation Hills
MLS Listing ID VAFX1109356
Sold Date 04/20/20
Style Colonial
Bedrooms 5
Full Baths 3
Half Baths 1
HOA Fees $83/ann
HOA Y/N Y
Abv Grd Liv Area 3,124
Originating Board BRIGHT
Year Built 1986
Annual Tax Amount $9,143
Tax Year 2019
Lot Size 5.001 Acres
Acres 5.0
Property Description
Welcome Home to beautiful Plantation Hills located just outside the Historic Town of Clifton. Pride of ownership can be seen throughout the equestrian community. This charming, updated home is a true gem! Perfectly nestled on the 5 acres to offer amazing views from ALL windows of the gorgeous wooded lot. A new illuminated paver walkway welcomes you to the front of the home. Enter the bright foyer with warm hardwoods. The formal dining room and living room are perfect for hosting special occasions. Completely renovated Kitchen features large off-white island with seating for 4, custom cherry cabinets, and gorgeous Tuscan Brown River granite countertops, Decorative tile backsplash, recessed lighting and pendant lights add to the WOW factor! Stainless steel appliances, table area and French doors with transom leading to the spacious tiered deck complete the utility of the space. Family Room off the Kitchen features a wood-burning fireplace with brick surround, and expanded French doors open to the deck and fenced backyard. An office/den, updated powder room and laundry/mud room complete the main level. New carpet flows through out the upper level including a spacious MBR and 4 additional spacious bedrooms. The master bath and full hall bath are completely renovated and are sure to please! The spacious lower level, with new carpet, offers a wet bar, full bath, cedar closet, storage area and walk-out to slate patio and backyard. This charming home, perfectly sited on 5 wooded acres boasts over $120,000 in recent updates inside and out! Perfect for nature lovers, this oasis takes you away from the hustle and bustle of Northern Virginia yet is just minutes from terrific shopping, restaurants, entertainment, recreation, Robinson SS pyramid, George Mason and much more!
Location
State VA
County Fairfax
Zoning 030
Rooms
Other Rooms Living Room, Dining Room, Primary Bedroom, Bedroom 2, Bedroom 3, Bedroom 4, Bedroom 5, Kitchen, Family Room, Laundry, Office, Recreation Room, Storage Room, Bathroom 2, Bathroom 3, Primary Bathroom, Half Bath
Basement Outside Entrance, Interior Access, Rear Entrance, Shelving, Partially Finished, Walkout Level, Daylight, Full
Interior
Interior Features Carpet, Ceiling Fan(s), Chair Railings, Crown Moldings, Family Room Off Kitchen, Floor Plan - Traditional, Formal/Separate Dining Room, Kitchen - Eat-In, Kitchen - Island, Kitchen - Table Space, Primary Bath(s), Recessed Lighting, Skylight(s), Soaking Tub, Stall Shower, Tub Shower, Upgraded Countertops, Walk-in Closet(s), Wet/Dry Bar, Window Treatments, Wood Floors, Cedar Closet(s)
Hot Water Electric
Heating Heat Pump(s), Zoned
Cooling Ceiling Fan(s), Heat Pump(s), Zoned
Flooring Carpet, Ceramic Tile, Hardwood
Fireplaces Number 1
Fireplaces Type Mantel(s), Brick
Equipment Built-In Microwave, Built-In Range, Dishwasher, Disposal, Dryer, Freezer, Extra Refrigerator/Freezer, Icemaker, Microwave, Oven - Wall, Oven/Range - Electric, Range Hood, Refrigerator, Stainless Steel Appliances, Washer, Water Heater
Fireplace Y
Window Features Skylights,Wood Frame
Appliance Built-In Microwave, Built-In Range, Dishwasher, Disposal, Dryer, Freezer, Extra Refrigerator/Freezer, Icemaker, Microwave, Oven - Wall, Oven/Range - Electric, Range Hood, Refrigerator, Stainless Steel Appliances, Washer, Water Heater
Heat Source Electric
Laundry Main Floor, Dryer In Unit, Washer In Unit
Exterior
Exterior Feature Deck(s)
Parking Features Garage Door Opener, Inside Access, Garage - Rear Entry
Garage Spaces 2.0
Fence Split Rail, Wood, Partially
Water Access N
Roof Type Asphalt
Accessibility None
Porch Deck(s)
Attached Garage 2
Total Parking Spaces 2
Garage Y
Building
Lot Description Backs to Trees, Private, Trees/Wooded, Landscaping
Story 3+
Foundation Crawl Space
Sewer Septic = # of BR
Water Well
Architectural Style Colonial
Level or Stories 3+
Additional Building Above Grade, Below Grade
Structure Type 9'+ Ceilings
New Construction N
Schools
Elementary Schools Fairview
Middle Schools Robinson Secondary School
High Schools Robinson Secondary School
School District Fairfax County Public Schools
Others
HOA Fee Include Snow Removal
Senior Community No
Tax ID 0864 08 0012
Ownership Fee Simple
SqFt Source Assessor
Special Listing Condition Standard
Read Less Info
Want to know what your home might be worth? Contact us for a FREE valuation!

Our team is ready to help you sell your home for the highest possible price ASAP

Bought with Catherine B DeLoach • Long & Foster Real Estate, Inc.

"My job is to find and attract mastery-based agents to the office, protect the culture, and make sure everyone is happy! "






