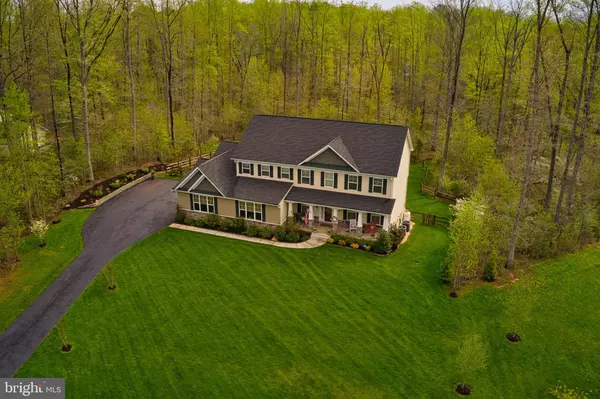$800,000
$729,900
9.6%For more information regarding the value of a property, please contact us for a free consultation.
5 Beds
4 Baths
4,844 SqFt
SOLD DATE : 05/17/2021
Key Details
Sold Price $800,000
Property Type Single Family Home
Sub Type Detached
Listing Status Sold
Purchase Type For Sale
Square Footage 4,844 sqft
Price per Sqft $165
Subdivision Poplar Estates
MLS Listing ID VAST231316
Sold Date 05/17/21
Style Traditional
Bedrooms 5
Full Baths 3
Half Baths 1
HOA Fees $55/qua
HOA Y/N Y
Abv Grd Liv Area 3,378
Originating Board BRIGHT
Year Built 2017
Annual Tax Amount $5,637
Tax Year 2020
Lot Size 4.907 Acres
Acres 4.91
Property Description
Stunning Craftsman home on gorgeous 5 acre corner lot and on cul-de-sac street awaits its next owner! Built only a few years ago, in highly desired Poplar Estates, with many upgrades. Every aspect of this home has been impeccably maintained and shows very much like a model home. Charming front porch with stone columns and wall accent. Come inside to real hardwood floors throughout most of the main level, 9 foot ceiling, two story foyer with iron picket staircase, gourmet kitchen, bright sunroom, family room with fireplace, formal dining room, living room/office, powder room, and mud room that leads to massive 4 car garage with custom shelving, insulated doors, deep sink and painted floor. Main level also boasts upgraded lighting fixtures, plantation shutters, crown molding, chair rail, large granite kitchen island, stainless steel appliances, 5 burner cooktop, double oven, wine station, two pantries, and much more. Head upstairs to impressive owners suite with cathedral ceiling, walk-in closet, and large ensuite. Also, there are three additional nicely sized bedrooms, tiled hallway bathroom with double vanity, convenient upstairs laundry, and pull down attic stairs. Finished walkout basement has oversized recreation room, fitness area, full bathroom, 5th bedroom (NTC), and large storage area. Outside has composite deck on one side and beautiful stamped concrete patio with gas fire pit on the other side. Split rail fence, widened driveway with additional parking pad, front lawn sprinkler system and professional landscaping. Riding lawnmower and gas fire pit convey. Complete features list available.
Location
State VA
County Stafford
Zoning A1
Rooms
Basement Full
Interior
Interior Features Attic, Breakfast Area, Carpet, Ceiling Fan(s), Chair Railings, Crown Moldings, Dining Area, Family Room Off Kitchen, Floor Plan - Open, Floor Plan - Traditional, Formal/Separate Dining Room, Kitchen - Gourmet, Kitchen - Island, Pantry, Recessed Lighting, Soaking Tub, Sprinkler System, Upgraded Countertops, Walk-in Closet(s), Window Treatments, Wood Floors, Other
Hot Water Electric
Heating Heat Pump(s)
Cooling Central A/C
Fireplaces Number 1
Fireplaces Type Gas/Propane
Equipment Built-In Microwave, Cooktop, Dishwasher, Disposal, Icemaker, Oven - Double, Oven - Wall, Refrigerator, Stainless Steel Appliances, Water Heater, Range Hood
Fireplace Y
Appliance Built-In Microwave, Cooktop, Dishwasher, Disposal, Icemaker, Oven - Double, Oven - Wall, Refrigerator, Stainless Steel Appliances, Water Heater, Range Hood
Heat Source Electric
Laundry Upper Floor
Exterior
Exterior Feature Deck(s), Patio(s), Porch(es)
Garage Garage - Side Entry, Garage Door Opener, Oversized
Garage Spaces 6.0
Fence Split Rail
Waterfront N
Water Access N
Accessibility None
Porch Deck(s), Patio(s), Porch(es)
Parking Type Attached Garage, Driveway
Attached Garage 4
Total Parking Spaces 6
Garage Y
Building
Lot Description Backs to Trees, Corner, Cul-de-sac, Landscaping
Story 3
Sewer Septic < # of BR
Water Public
Architectural Style Traditional
Level or Stories 3
Additional Building Above Grade, Below Grade
New Construction N
Schools
School District Stafford County Public Schools
Others
Senior Community No
Tax ID 27-P-2- -114
Ownership Fee Simple
SqFt Source Assessor
Security Features Security System
Special Listing Condition Standard
Read Less Info
Want to know what your home might be worth? Contact us for a FREE valuation!

Our team is ready to help you sell your home for the highest possible price ASAP

Bought with Amy Lyn Wallace-Adams • Berkshire Hathaway HomeServices PenFed Realty

"My job is to find and attract mastery-based agents to the office, protect the culture, and make sure everyone is happy! "






