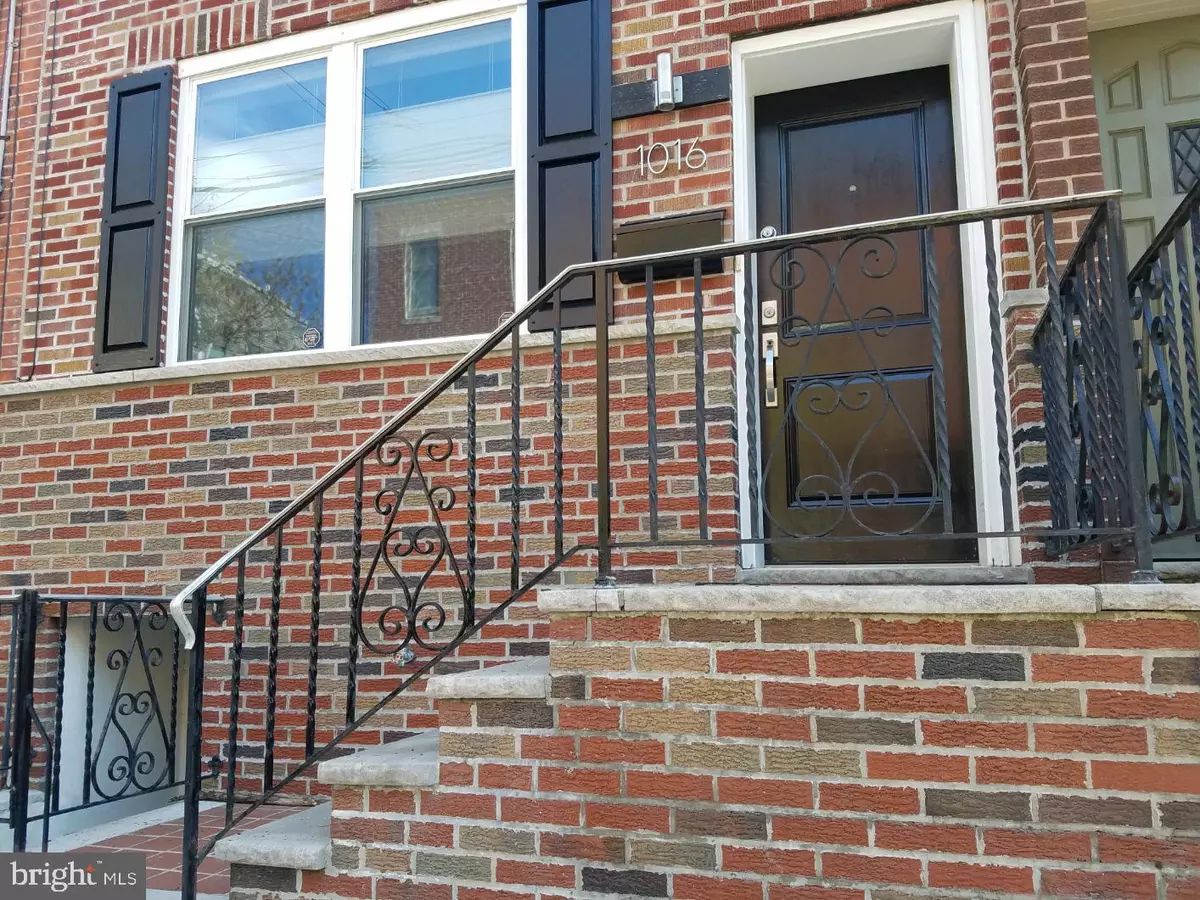$724,000
$739,000
2.0%For more information regarding the value of a property, please contact us for a free consultation.
3 Beds
3 Baths
2,220 SqFt
SOLD DATE : 06/29/2021
Key Details
Sold Price $724,000
Property Type Townhouse
Sub Type Interior Row/Townhouse
Listing Status Sold
Purchase Type For Sale
Square Footage 2,220 sqft
Price per Sqft $326
Subdivision Bella Vista
MLS Listing ID PAPH1009964
Sold Date 06/29/21
Style Straight Thru
Bedrooms 3
Full Baths 2
Half Baths 1
HOA Y/N N
Abv Grd Liv Area 1,695
Originating Board BRIGHT
Year Built 1915
Annual Tax Amount $5,585
Tax Year 2021
Lot Size 645 Sqft
Acres 0.01
Lot Dimensions 15.00 x 43.00
Property Description
Spectacular Bella Vista town home, renovated from top to bottom! Features include an awesome roof deck offering sweeping views of the Philly skyline and a rarely found finished walk-out lower level, making a total of 2,200 square feet of living space! Great for play and entertaining with easy bicycle access - complete with a powder room. Open kitchen concept with breakfast counter, ample room for a dining room table and seperate living room space on the first floor, with a private patio area for barbequeing or quietly enjoy your morning coffee. Main bedroom suite is complete with a walk-in closet and built in cabinetry as well as a foyer wet bar leading to the roof pilot house and commanding views of the city. Two additional bedrooms with hall bath, round out the second floor landing. Sparkling wood flooring and an excellent quality rebuild still shows like new, with $13,000 of tax abatement on improvements remaining through 2025 - a significant price advantage over the tax assessments of comparable properties This is a walk-to-everything location, with Palumbo and Seger Parks just steps away. Whole Foods, shopping, the Italian Market, local dining, nearby available parking a block away, and so much more!
Location
State PA
County Philadelphia
Area 19147 (19147)
Zoning RSA5
Rooms
Basement Fully Finished
Interior
Interior Features Built-Ins, Additional Stairway, Bar, Dining Area, Floor Plan - Open, Kitchen - Table Space, Recessed Lighting, Spiral Staircase, Stall Shower, Tub Shower, Walk-in Closet(s), Wet/Dry Bar, Window Treatments, Wine Storage, Wood Floors
Hot Water Electric
Heating Forced Air
Cooling Central A/C
Equipment Microwave, Oven - Self Cleaning, Oven/Range - Gas, Range Hood, Refrigerator, Stainless Steel Appliances, Oven/Range - Electric
Window Features Double Pane
Appliance Microwave, Oven - Self Cleaning, Oven/Range - Gas, Range Hood, Refrigerator, Stainless Steel Appliances, Oven/Range - Electric
Heat Source Natural Gas
Laundry Has Laundry
Exterior
Fence Masonry/Stone
Waterfront N
Water Access N
View Panoramic
Accessibility None
Parking Type On Street
Garage N
Building
Story 4
Sewer Public Sewer
Water Public
Architectural Style Straight Thru
Level or Stories 4
Additional Building Above Grade, Below Grade
New Construction N
Schools
School District The School District Of Philadelphia
Others
Pets Allowed Y
Senior Community No
Tax ID 022186500
Ownership Fee Simple
SqFt Source Assessor
Security Features Security System
Special Listing Condition Standard
Pets Description No Pet Restrictions
Read Less Info
Want to know what your home might be worth? Contact us for a FREE valuation!

Our team is ready to help you sell your home for the highest possible price ASAP

Bought with Michael R. McCann • KW Philly

"My job is to find and attract mastery-based agents to the office, protect the culture, and make sure everyone is happy! "






