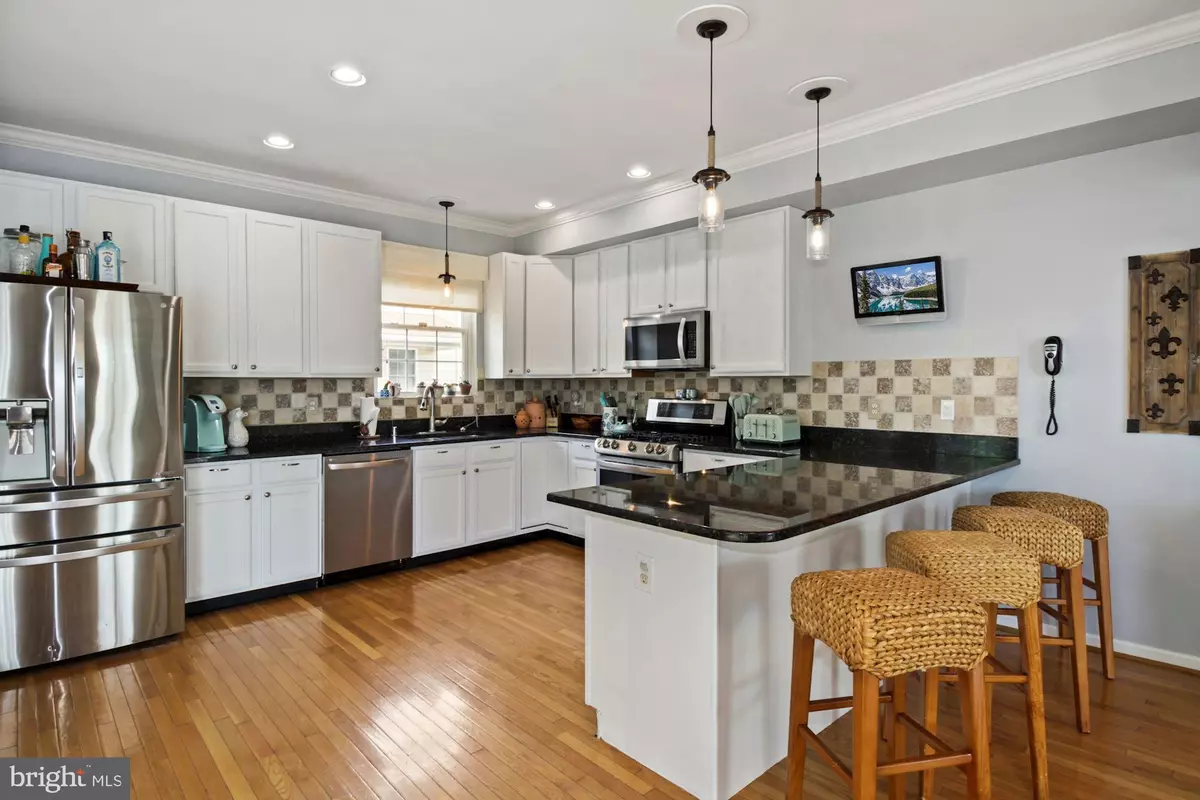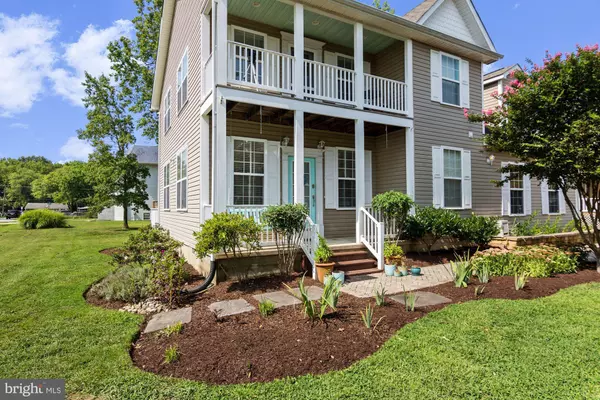$632,400
$624,900
1.2%For more information regarding the value of a property, please contact us for a free consultation.
4 Beds
3 Baths
3,150 SqFt
SOLD DATE : 12/17/2021
Key Details
Sold Price $632,400
Property Type Single Family Home
Sub Type Detached
Listing Status Sold
Purchase Type For Sale
Square Footage 3,150 sqft
Price per Sqft $200
Subdivision Saunders Point
MLS Listing ID MDAA2013472
Sold Date 12/17/21
Style Colonial
Bedrooms 4
Full Baths 2
Half Baths 1
HOA Fees $1/ann
HOA Y/N Y
Abv Grd Liv Area 3,150
Originating Board BRIGHT
Year Built 2004
Annual Tax Amount $5,827
Tax Year 2021
Lot Size 9,240 Sqft
Acres 0.21
Property Description
Feel the Breezes off the Bay. West Indies Style Colonial in sought after Saunders Point! Larger home with 3100 sq ft. Spacious main floor with gas fireplace. Main floor Bonus Room which is currently childrens play area - before that a Man Cave Sports Room with multiple TV's, Bar, Keg. Perfect for home office, home schooling, whatever your imagination inspires. Storage area in attic.
New engineered wood floors. 2017 LG Stainless Steel Appliances including 5 Burner Gas Stove. 2018 Outside & Inside HVAC units, Water Conditioner, Well Pressure Tank. Newer Washer/Dryer, Gas Fireplace . Encapsulated crawl space. Plush top of the line Carpet upstairs with 2X padding. Nice Wide Wooden Slat Blinds. ADT Alarm on all doors & windows, video hook-up and WiFi capable. Energy Efficient NEST Thermometer WiFi & Remote Capable. Do check out the 3D tour!
Community offers Private Beach, Playground & Basketball Court. This Home is Two Short Blocks to Community Beach. Blue Ribbon Schools. Close to major commuting routes. Enjoy the water oriented Mayo Peninsula with multiple Marinas, Restaurants and Bars!
Location
State MD
County Anne Arundel
Zoning R2
Direction Northeast
Rooms
Other Rooms Living Room, Primary Bedroom, Bedroom 2, Bedroom 3, Bedroom 4, Kitchen, Family Room, Den, Foyer, Breakfast Room, Laundry
Interior
Interior Features Breakfast Area, Kitchen - Table Space, Crown Moldings, Primary Bath(s), Window Treatments, Wood Floors, Ceiling Fan(s), Floor Plan - Open, Kitchen - Eat-In, Kitchen - Gourmet, Pantry, Primary Bedroom - Bay Front, Soaking Tub, Tub Shower, Attic
Hot Water Electric
Heating Heat Pump(s)
Cooling Ceiling Fan(s), Central A/C
Flooring Engineered Wood, Carpet
Fireplaces Number 1
Fireplaces Type Screen
Equipment Dishwasher, Refrigerator, Water Conditioner - Owned, Built-In Microwave, Disposal, Exhaust Fan, Icemaker, Oven - Double, Oven - Self Cleaning, Oven/Range - Gas, Stainless Steel Appliances, Water Heater, Dryer - Front Loading, ENERGY STAR Dishwasher, ENERGY STAR Clothes Washer, Energy Efficient Appliances, Extra Refrigerator/Freezer, Microwave
Fireplace Y
Window Features Screens
Appliance Dishwasher, Refrigerator, Water Conditioner - Owned, Built-In Microwave, Disposal, Exhaust Fan, Icemaker, Oven - Double, Oven - Self Cleaning, Oven/Range - Gas, Stainless Steel Appliances, Water Heater, Dryer - Front Loading, ENERGY STAR Dishwasher, ENERGY STAR Clothes Washer, Energy Efficient Appliances, Extra Refrigerator/Freezer, Microwave
Heat Source Electric
Laundry Main Floor, Has Laundry
Exterior
Exterior Feature Deck(s), Porch(es), Balcony
Garage Spaces 4.0
Utilities Available Electric Available, Cable TV Available, Phone Available, Propane
Amenities Available Beach, Picnic Area, Pier/Dock, Water/Lake Privileges
Water Access Y
Water Access Desc Fishing Allowed,Personal Watercraft (PWC),Private Access,Public Beach,Swimming Allowed
View Water, Bay
Accessibility None
Porch Deck(s), Porch(es), Balcony
Total Parking Spaces 4
Garage N
Building
Lot Description Corner
Story 2
Foundation Crawl Space
Sewer Public Septic
Water Well
Architectural Style Colonial
Level or Stories 2
Additional Building Above Grade, Below Grade
Structure Type 9'+ Ceilings,Vaulted Ceilings
New Construction N
Schools
Elementary Schools Mayo
Middle Schools Central
High Schools South River
School District Anne Arundel County Public Schools
Others
Senior Community No
Tax ID 020172504445878
Ownership Fee Simple
SqFt Source Estimated
Security Features Security System,Smoke Detector
Acceptable Financing Cash, Conventional, FHA, VA
Listing Terms Cash, Conventional, FHA, VA
Financing Cash,Conventional,FHA,VA
Special Listing Condition Standard
Read Less Info
Want to know what your home might be worth? Contact us for a FREE valuation!

Our team is ready to help you sell your home for the highest possible price ASAP

Bought with Maryl A Burch • RE/MAX United Real Estate

"My job is to find and attract mastery-based agents to the office, protect the culture, and make sure everyone is happy! "






