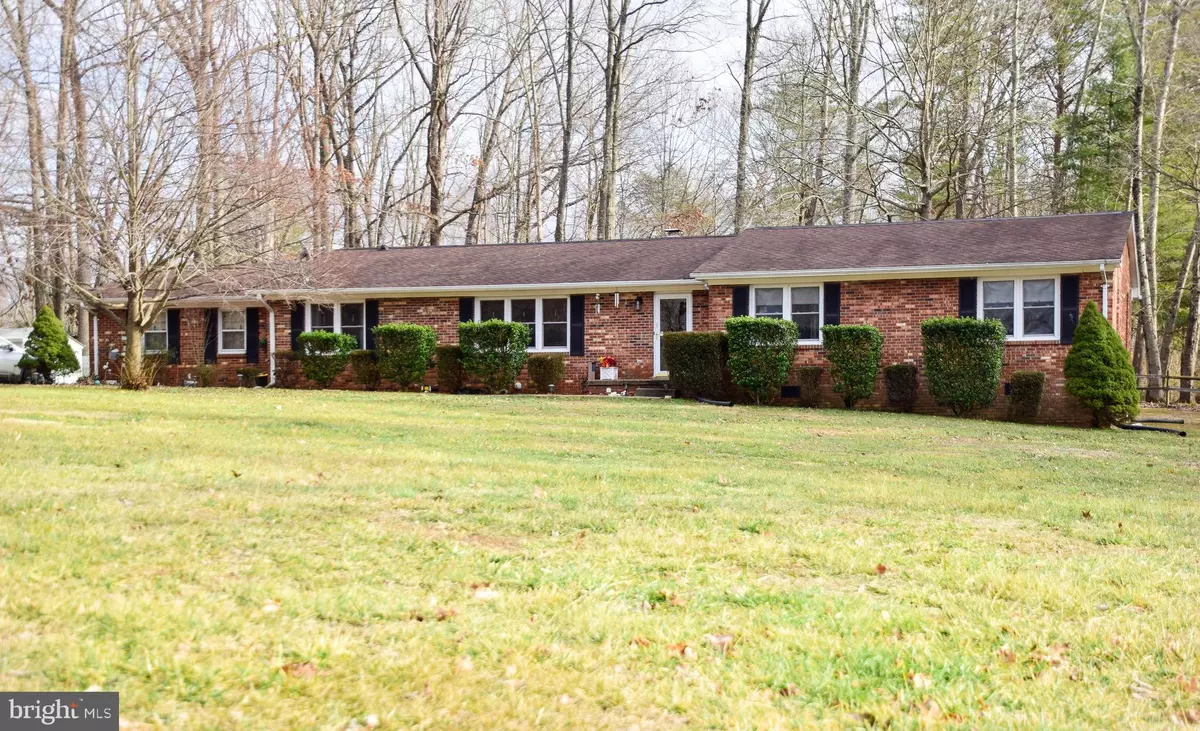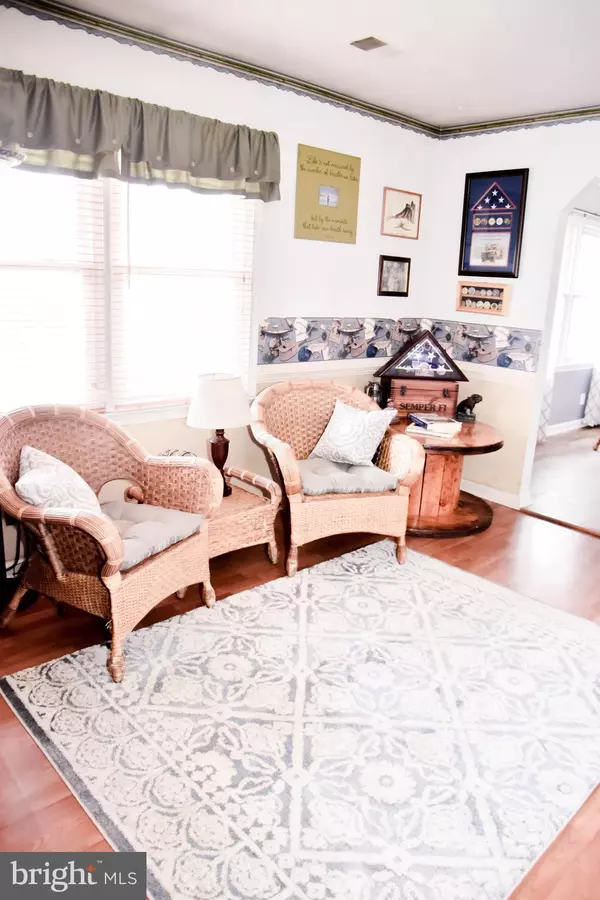$346,000
$340,000
1.8%For more information regarding the value of a property, please contact us for a free consultation.
3 Beds
2 Baths
1,917 SqFt
SOLD DATE : 04/15/2020
Key Details
Sold Price $346,000
Property Type Single Family Home
Sub Type Detached
Listing Status Sold
Purchase Type For Sale
Square Footage 1,917 sqft
Price per Sqft $180
Subdivision The Estates
MLS Listing ID VAST218826
Sold Date 04/15/20
Style Raised Ranch/Rambler
Bedrooms 3
Full Baths 2
HOA Y/N N
Abv Grd Liv Area 1,917
Originating Board BRIGHT
Year Built 1979
Annual Tax Amount $2,701
Tax Year 2019
Lot Size 1.000 Acres
Acres 1.0
Property Description
This beautiful home lives up to its street name! 3 BR, 2BA All-Brick Rambler on PEACEFUL Ct. If you re looking for a quiet setting, don t miss this well-maintained home in an unbelievably peaceful setting. It is tucked away in The Estates subdivision, toward the end of the cul-de-sac! Upon entering through the front door, you will find the living areas to the left and the bedrooms to the right. The living room opens into the dining area, creating an open space for entertaining. Notice the attention to detail with the arched doorways. On the back side of the house are the family room, which has a wood-burning insert, and a great updated kitchen with many upgrades, including Corian counter tops, soft-close drawers, Bosch dishwasher, stove, and cooktop. You can also exit through the laundry area to the 1 1/2-car garage or to the nice, large, flat back yard, perfect for entertaining, gardening, and child's play! On the other end of the house are the master bedroom with walk-in closet and adjacent ensuite. 2 additional bedrooms and a full hall bath complete this lovely home. Pride in ownership is evident throughout! The owners have upgraded to vinyl windows and installed hardwood & laminate floors in all but the master and one other bedroom. The crawl space was just recently encapsulated. The HVAC compressor was replaced in 2019. This home is just minutes from I-95, shopping, commuter options, and the back gate of Quantico. Margaret Brent Elementary, Andrew G. Wright Middle, Mountain View High School. Don t miss the opportunity for one-level living in a prime, PEACEFUL, location! Schedule your showing TODAY!!!
Location
State VA
County Stafford
Zoning A2
Rooms
Main Level Bedrooms 3
Interior
Interior Features Ceiling Fan(s), Stove - Wood, Dining Area, Formal/Separate Dining Room, Floor Plan - Traditional, Primary Bath(s)
Heating Heat Pump(s)
Cooling Central A/C
Equipment Built-In Microwave, Cooktop, Dishwasher, Oven - Wall
Furnishings No
Fireplace N
Appliance Built-In Microwave, Cooktop, Dishwasher, Oven - Wall
Heat Source Electric
Laundry Main Floor, Has Laundry
Exterior
Garage Inside Access, Garage - Front Entry
Garage Spaces 2.0
Waterfront N
Water Access N
Accessibility None
Parking Type Driveway, Attached Garage
Attached Garage 2
Total Parking Spaces 2
Garage Y
Building
Lot Description Level
Story 1
Sewer Septic Exists
Water Well
Architectural Style Raised Ranch/Rambler
Level or Stories 1
Additional Building Above Grade
New Construction N
Schools
Elementary Schools Margaret Brent
Middle Schools A.G. Wright
High Schools Mountain View
School District Stafford County Public Schools
Others
Senior Community No
Tax ID 18-E-1- -25
Ownership Fee Simple
SqFt Source Estimated
Acceptable Financing Conventional, Cash, FHA, VA
Listing Terms Conventional, Cash, FHA, VA
Financing Conventional,Cash,FHA,VA
Special Listing Condition Standard
Read Less Info
Want to know what your home might be worth? Contact us for a FREE valuation!

Our team is ready to help you sell your home for the highest possible price ASAP

Bought with Debra McElroy • CENTURY 21 New Millennium

"My job is to find and attract mastery-based agents to the office, protect the culture, and make sure everyone is happy! "






