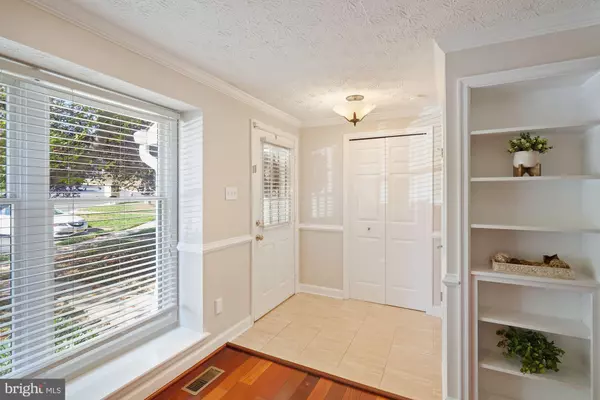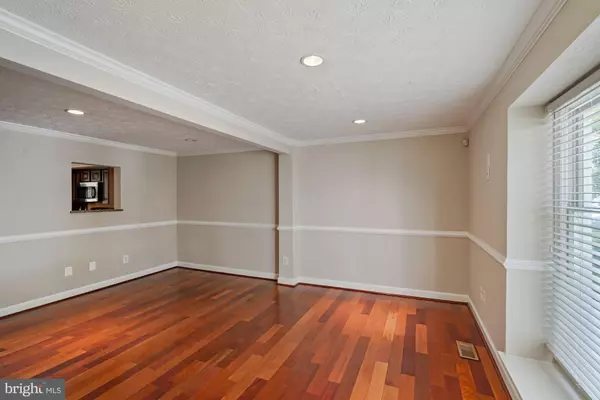$515,000
$515,000
For more information regarding the value of a property, please contact us for a free consultation.
3 Beds
4 Baths
1,530 SqFt
SOLD DATE : 11/30/2021
Key Details
Sold Price $515,000
Property Type Townhouse
Sub Type Interior Row/Townhouse
Listing Status Sold
Purchase Type For Sale
Square Footage 1,530 sqft
Price per Sqft $336
Subdivision Birchfield Woods
MLS Listing ID VAFX2027030
Sold Date 11/30/21
Style Colonial
Bedrooms 3
Full Baths 2
Half Baths 2
HOA Fees $80/qua
HOA Y/N Y
Abv Grd Liv Area 1,230
Originating Board BRIGHT
Year Built 1986
Annual Tax Amount $5,302
Tax Year 2021
Lot Size 1,481 Sqft
Acres 0.03
Property Description
Charming 3 level townhome in desirable North Reston community ready for its new owners! New paint throughout, new carpet on upper and lower level. Cherry hardwood floors throughout the main level. Foyer welcomes you with ceramic tile, a large coat closet, and beautifully updated powder room. Living room has built-in bookshelves, recessed lighting and a large front picture window. Kitchen with cherry cabinets, granite countertops, and stainless steel appliances. Walk-out Lower level with ground level deck (just stained - after photos were taken), and fully fenced rear yard (just painted) that backs to lush trees! Lower level has a recreation room with wood burning fireplace, 1/2 bath, and a pristine unfinished laundry/utility area. Upstairs you will find 3 Bedrooms and 2 updated full bathrooms. Other updates: 2021 - New dishwasher, carpet, paint. 2018 - New hot water heater. 2017 - New radon fan installed, and new HVAC compressor 2013 - New Chimney Flue, 2012 - New roof with 25 year shingles 2010 - New deck and Fence 2009 - Kitchen and baths were remodeled. Amazing location - close to shopping, schools, tot-lot, pools, walking paths. Close to Major commuter arteries too making this an ideal location! Floorplan available in the documents section.
Location
State VA
County Fairfax
Zoning 372
Rooms
Other Rooms Living Room, Dining Room, Primary Bedroom, Bedroom 2, Bedroom 3, Kitchen, Game Room, Family Room, Foyer, Bedroom 1
Basement Outside Entrance, Rear Entrance, Daylight, Full, Fully Finished, Walkout Level
Interior
Interior Features Kitchen - Gourmet, Combination Kitchen/Dining, Built-Ins, Chair Railings, Crown Moldings, Window Treatments, Wood Floors, Primary Bath(s), Recessed Lighting, Floor Plan - Traditional
Hot Water Electric
Heating Heat Pump(s)
Cooling Central A/C
Flooring Hardwood, Carpet, Ceramic Tile
Fireplaces Number 1
Fireplaces Type Mantel(s)
Equipment Dishwasher, Disposal, Microwave, Refrigerator, Icemaker, Washer, Dryer, Stove, Water Heater
Fireplace Y
Window Features Double Pane
Appliance Dishwasher, Disposal, Microwave, Refrigerator, Icemaker, Washer, Dryer, Stove, Water Heater
Heat Source Electric
Laundry Has Laundry, Lower Floor, Dryer In Unit, Washer In Unit
Exterior
Exterior Feature Deck(s)
Garage Spaces 2.0
Fence Rear
Utilities Available Electric Available
Amenities Available Common Grounds, Community Center, Jog/Walk Path, Pool - Outdoor, Tennis Courts, Tot Lots/Playground
Waterfront N
Water Access N
View Trees/Woods
Roof Type Asphalt
Accessibility None
Porch Deck(s)
Total Parking Spaces 2
Garage N
Building
Lot Description Backs to Trees
Story 3
Foundation Concrete Perimeter
Sewer Public Sewer
Water Public
Architectural Style Colonial
Level or Stories 3
Additional Building Above Grade, Below Grade
Structure Type Dry Wall
New Construction N
Schools
Elementary Schools Armstrong
Middle Schools Herndon
High Schools Herndon
School District Fairfax County Public Schools
Others
HOA Fee Include Insurance,Common Area Maintenance,Snow Removal,Trash
Senior Community No
Tax ID 0113 13020051
Ownership Fee Simple
SqFt Source Assessor
Acceptable Financing Cash, Conventional, VA, FHA
Listing Terms Cash, Conventional, VA, FHA
Financing Cash,Conventional,VA,FHA
Special Listing Condition Standard
Read Less Info
Want to know what your home might be worth? Contact us for a FREE valuation!

Our team is ready to help you sell your home for the highest possible price ASAP

Bought with Kimberly A Spear • Keller Williams Realty

"My job is to find and attract mastery-based agents to the office, protect the culture, and make sure everyone is happy! "






