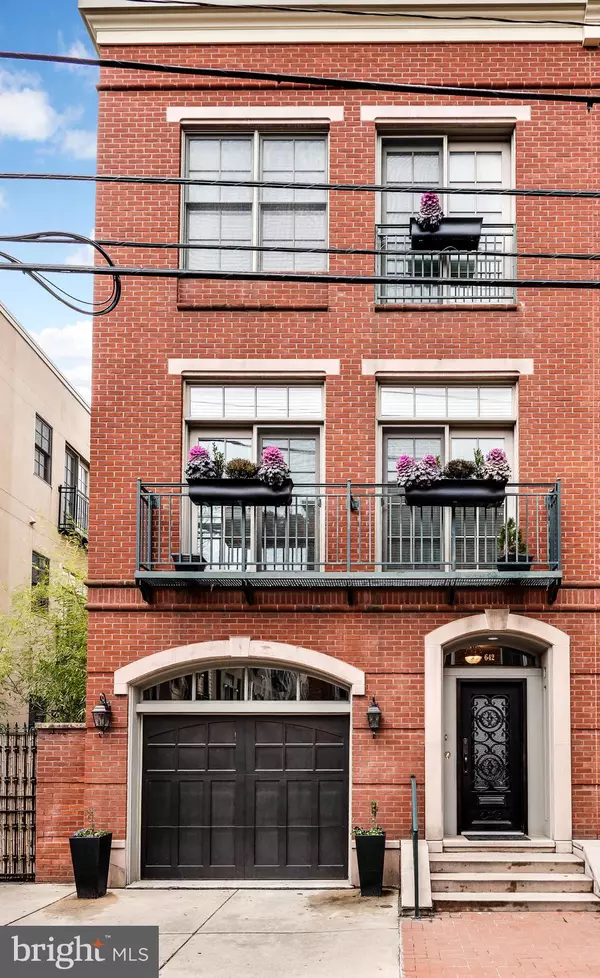$1,010,000
$1,050,000
3.8%For more information regarding the value of a property, please contact us for a free consultation.
3 Beds
4 Baths
3,315 SqFt
SOLD DATE : 07/08/2020
Key Details
Sold Price $1,010,000
Property Type Single Family Home
Sub Type Twin/Semi-Detached
Listing Status Sold
Purchase Type For Sale
Square Footage 3,315 sqft
Price per Sqft $304
Subdivision Spring Garden
MLS Listing ID PAPH876072
Sold Date 07/08/20
Style Contemporary
Bedrooms 3
Full Baths 3
Half Baths 1
HOA Y/N N
Abv Grd Liv Area 2,715
Originating Board BRIGHT
Year Built 2007
Annual Tax Amount $10,529
Tax Year 2020
Lot Size 1,431 Sqft
Acres 0.03
Lot Dimensions 20.44 x 70.00
Property Description
Welcome to this Elegant and Unique one of a kind 20 foot wide Art Museum Townhouse with one car Garage parking offering an estimated 3,300 square feet of Luxurious living space.As you approach the main entrance your eye is instantly drawn to a beautiful steel decorative encasement door with opaque glass allowing the entryway to be flooded with natural light.You are received on the first level foyer by warm inviting custom lighting leading to an exquisitely finished Master Bedroom Suite features your own private, secluded and spacious oasis of a courtyard. The Master Bedroom Suite includes dual sinks, granite countertops, an over-sized shower with two shower heads, floor to ceiling tile, a linen closet and beautiful hardwood floors.As you ascend the stairs to the second level living space, notice the ornate wrought iron balusters and unique oriental carpet. These distinctive features traverse the stairs from the entryway to the roof deck. The sun drenched second level is an open space of living and dining. Enjoy the warmth of the living room gas fireplace featuring a custom designed mantle.The chef s kitchen with granite countertops and island, designer cabinets and stainless steel appliances is complimented by a private and sunny deck for entertaining and nightly grilling.The deck greatly expands the outdoor living space on this level. The third level offers a second spacious Master Bedroom Suite with an upgraded sitting area. The bathroom is accented by marble tile, dual sinks, double headed shower and a Jacuzzi tub, a Juliette balcony and ample closet space.The third bedroom offers a private bathroom, walk-in closet and small balcony.The fabulously finished basement equipped with a fixed dehumidifier, is a spacious and comfortable family room. There s a separate area which serves as a home gym featuring a three person infrared sauna. Besides being conveniently located to Center City, public transportation and highways, you are within walking distance of everything including; Whole Foods, Target, coffee shops, local bars and restaurants and the many neighborhood businesses. For the Art enthusiast, there's the Barnes, The Rodin and The Philadelphia Museum of Art.
Location
State PA
County Philadelphia
Area 19130 (19130)
Zoning RM1
Direction East
Rooms
Basement Full, Fully Finished, Sump Pump
Main Level Bedrooms 1
Interior
Interior Features Carpet, Ceiling Fan(s), Central Vacuum, Dining Area, Entry Level Bedroom, Floor Plan - Open, Kitchen - Eat-In, Primary Bath(s), Sauna, Walk-in Closet(s)
Hot Water 60+ Gallon Tank
Heating Central, Forced Air
Cooling Ceiling Fan(s), Central A/C, Dehumidifier, Zoned
Flooring Carpet, Marble, Wood
Fireplaces Number 1
Fireplaces Type Gas/Propane, Mantel(s)
Equipment Built-In Microwave, Central Vacuum, Dishwasher, Oven/Range - Gas, Refrigerator, Stainless Steel Appliances
Fireplace Y
Appliance Built-In Microwave, Central Vacuum, Dishwasher, Oven/Range - Gas, Refrigerator, Stainless Steel Appliances
Heat Source Natural Gas
Laundry Upper Floor
Exterior
Exterior Feature Deck(s), Patio(s)
Garage Garage - Front Entry, Inside Access
Garage Spaces 1.0
Waterfront N
Water Access N
Roof Type Flat
Street Surface Paved
Accessibility None
Porch Deck(s), Patio(s)
Road Frontage City/County
Parking Type Attached Garage
Attached Garage 1
Total Parking Spaces 1
Garage Y
Building
Story 3
Sewer Public Sewer
Water Public
Architectural Style Contemporary
Level or Stories 3
Additional Building Above Grade, Below Grade
Structure Type 9'+ Ceilings
New Construction N
Schools
School District The School District Of Philadelphia
Others
Senior Community No
Tax ID 151032830
Ownership Fee Simple
SqFt Source Assessor
Security Features Security System,Smoke Detector
Acceptable Financing Cash, Conventional, Negotiable
Listing Terms Cash, Conventional, Negotiable
Financing Cash,Conventional,Negotiable
Special Listing Condition Standard
Read Less Info
Want to know what your home might be worth? Contact us for a FREE valuation!

Our team is ready to help you sell your home for the highest possible price ASAP

Bought with Matthew C Karlson • BHHS Fox & Roach-Center City Walnut

"My job is to find and attract mastery-based agents to the office, protect the culture, and make sure everyone is happy! "






